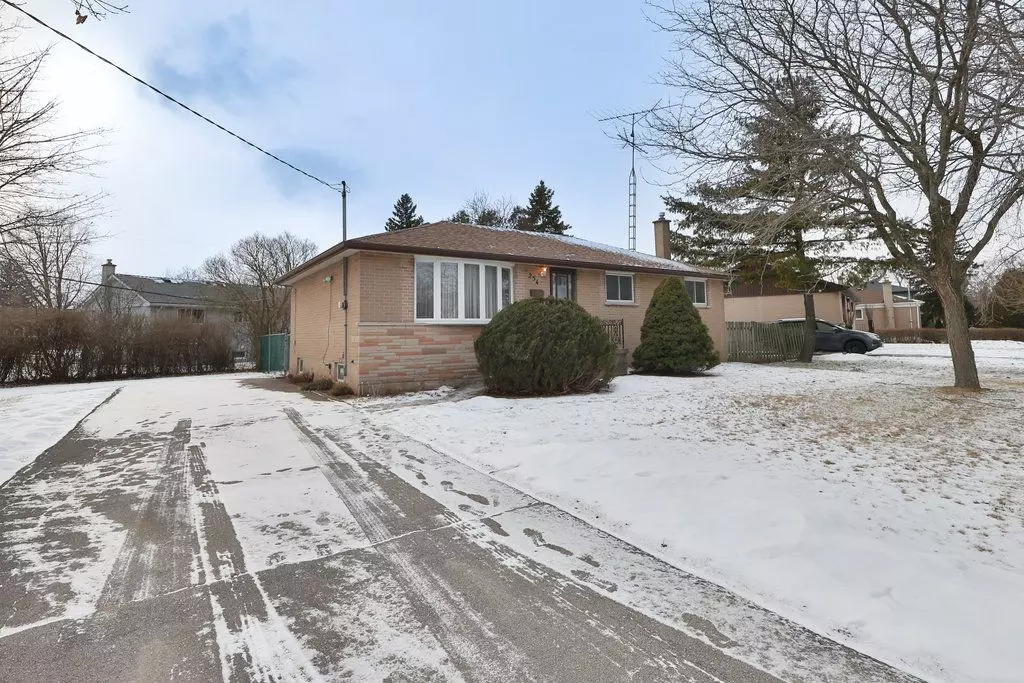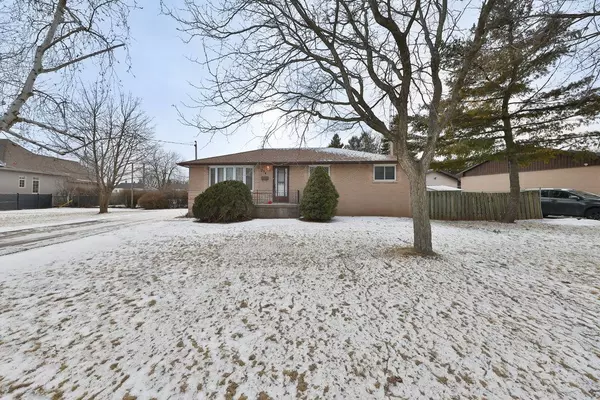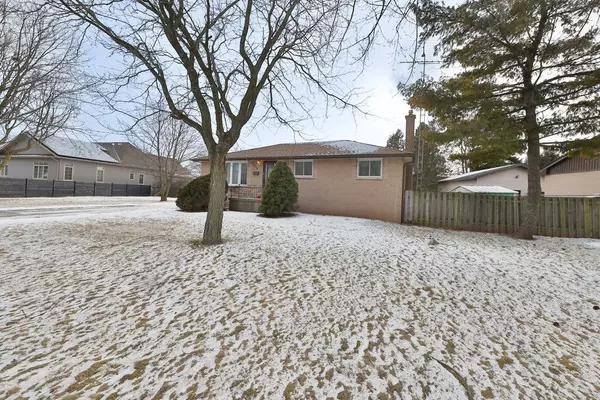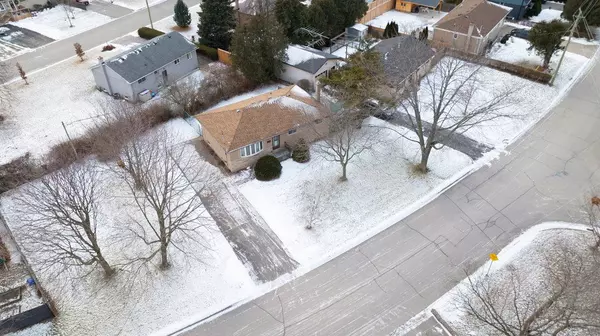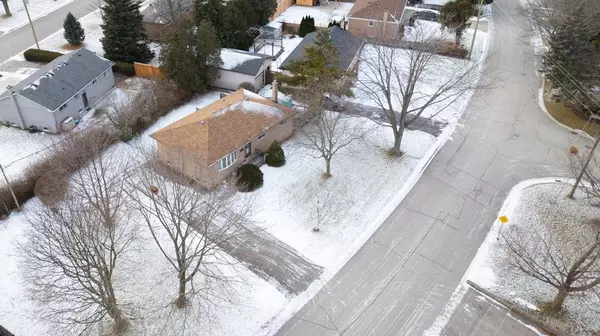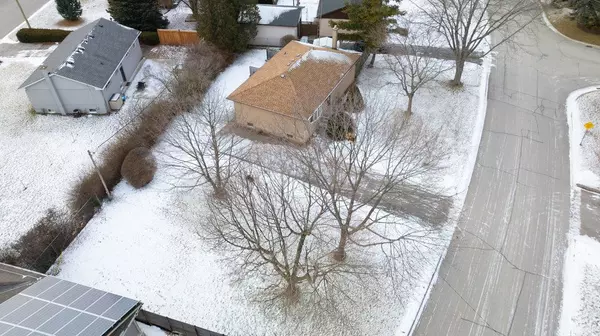$975,000
$999,999
2.5%For more information regarding the value of a property, please contact us for a free consultation.
4 Beds
1 Bath
SOLD DATE : 01/31/2025
Key Details
Sold Price $975,000
Property Type Single Family Home
Sub Type Detached
Listing Status Sold
Purchase Type For Sale
Municipality Burlington
MLS Listing ID W11939588
Sold Date 01/31/25
Style Bungalow
Bedrooms 4
Annual Tax Amount $5,031
Tax Year 2024
Property Description
Welcome to 254 Foxbar Road, a charming bungalow perfect for families looking to add their unique touch to a home. With ample parking for up to 5 cars, this home provides both convenience and space for growing families. The main floor boasts a spacious living room with crown moulding and an oversized bay window that allows natural light to fill the room, creating a warm and inviting space. Hardwood floors are hidden under the carpet, and the living room seamlessly connects to the dining area, ideal for family gatherings. The eat-in kitchen features solid oak cupboards, ceramic tile floors, a tile backsplash, and a coffee bar, making it a practical space for everyday meals and special moments. This home offers 3 well-sized bedrooms, all with hardwood floors underneath the carpet, providing plenty of room for children or guests. The 4pc main bath finishes up the main floor. The fully finished lower level is a great bonus, featuring a separate entrance, family room, additional bedroom, and laundry area. The walkout leads to a fully fenced, private backyard, providing a safe space for children to play. The yard also includes a wooden deck, BBQ area, and a shed for extra storage. This home offers a fantastic opportunity for families to settle into a welcoming community with room to grow. Don't miss out on making 254 Foxbar Road your family's new home!
Location
Province ON
County Halton
Community Appleby
Area Halton
Region Appleby
City Region Appleby
Rooms
Family Room No
Basement Finished
Kitchen 1
Separate Den/Office 1
Interior
Interior Features Central Vacuum, Floor Drain, In-Law Capability, Primary Bedroom - Main Floor, Water Heater, Workbench
Cooling Central Air
Exterior
Parking Features Private
Garage Spaces 5.0
Pool None
Roof Type Asphalt Shingle
Lot Frontage 137.0
Lot Depth 59.31
Total Parking Spaces 5
Building
Foundation Concrete Block
Others
Security Features Carbon Monoxide Detectors,Smoke Detector
Read Less Info
Want to know what your home might be worth? Contact us for a FREE valuation!

Our team is ready to help you sell your home for the highest possible price ASAP
"My job is to find and attract mastery-based agents to the office, protect the culture, and make sure everyone is happy! "

