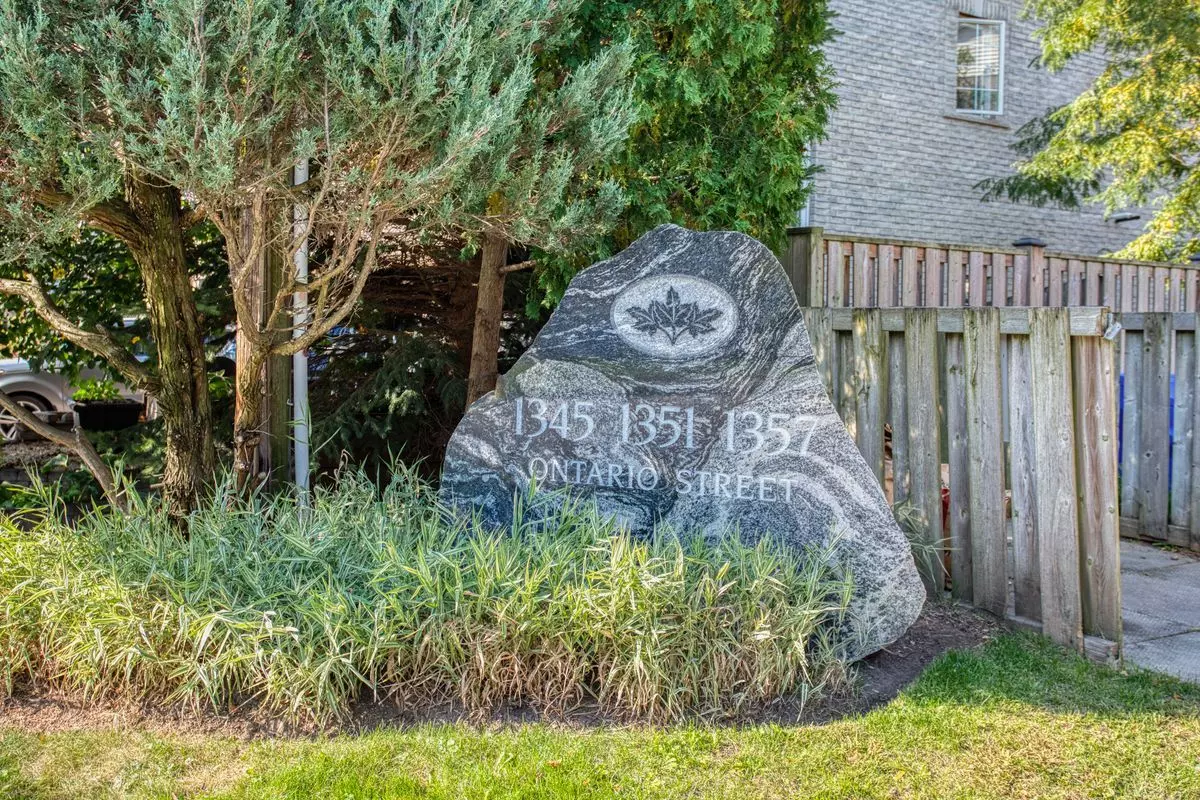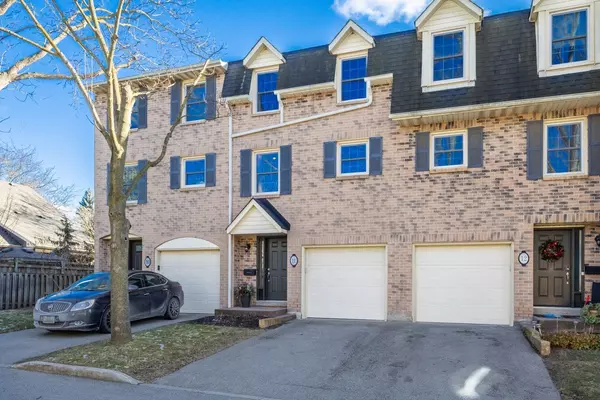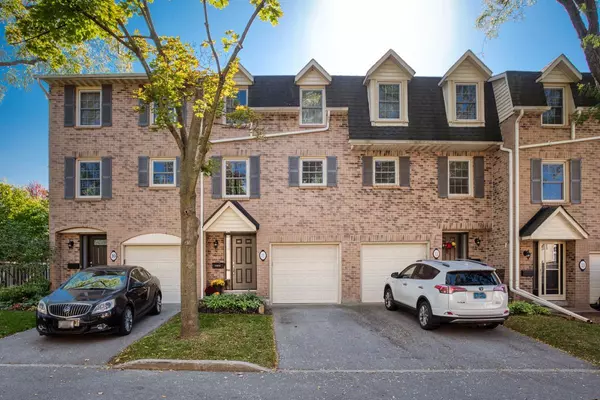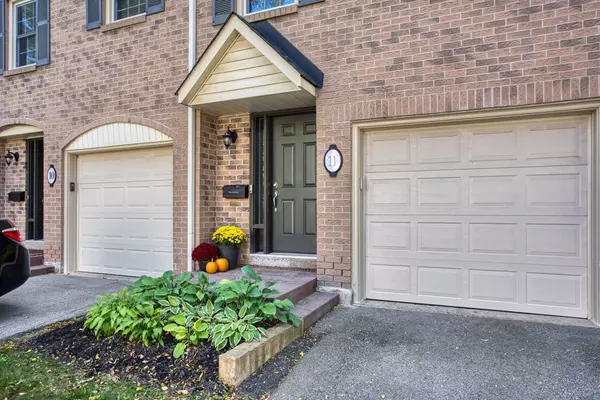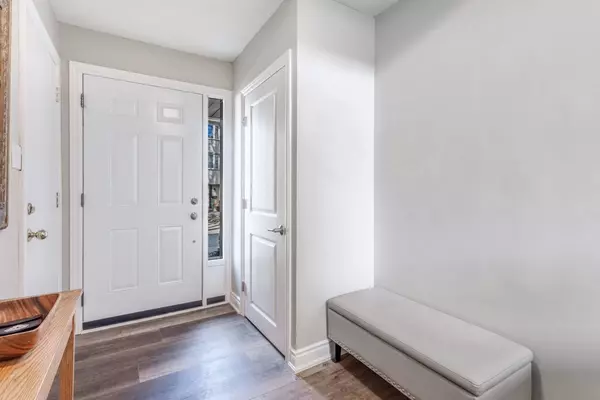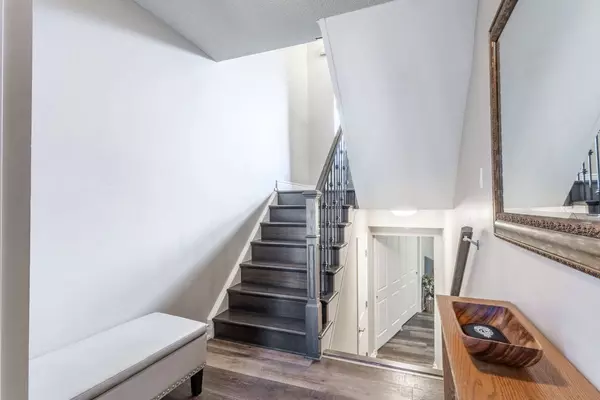$965,000
$999,000
3.4%For more information regarding the value of a property, please contact us for a free consultation.
3 Beds
2 Baths
SOLD DATE : 02/01/2025
Key Details
Sold Price $965,000
Property Type Condo
Sub Type Condo Townhouse
Listing Status Sold
Purchase Type For Sale
Approx. Sqft 1200-1399
Municipality Burlington
MLS Listing ID W11927390
Sold Date 02/01/25
Style Multi-Level
Bedrooms 3
HOA Fees $483
Annual Tax Amount $4,049
Tax Year 2024
Property Description
Fabulous LOCATION - Quality Builder Lovely, Move-In Ready multi-level Condominium Town Home located in a Quaint Enclave of Town Homes in Burlingtons CORE District and Steps to the WATERFRONT. Open Concept Design in Main Living Areas, offering 1,210 Sq. Ft. of Renovated, Spacious Living. The Newer Plank, Hardwood and Stone flooring creates a low-maintenance & healthier living environment. A dramatic 12+ foot living room ceiling adds to its Roominess. Entertain in the Large living room and enjoy family and friends meals in the oversized dining room overlooking the warm and cozy fireplace. The Custom Designed Kitchen is a Chef's Delight with Stone Countertops, Newer Stainless-steel Appliances, a Large Pantry and Coffee Station, Backsplash Tiles & a Comfortable Breakfast Bar. Walkout from the Living Room to your Private Deck and Terrace where you can enjoy a Summer BBQ. The Many Large Windows in this home provide Amazing Natural Light. A sizable Family Room or convenient Home Office is found on the lower level. A 2-piece Renovated Bathroom and Laundry Facilities are also found on this Floor. There is Convenient Direct Access from the Front Entrance into the Garage. The Upper Floor Features: a Spacious Primary Bedroom with 2 large windows & an oversized double Closet; Two (2) Additional Bedrooms with Double Closets & a Renovated 4-piece Family Bathroom. The Newer Gas Furnace, Central Air Conditioner, and Tankless Water Heater were installed in 2020. This Lovely Home and Enclave offer Great Visitor Parking. WALK to Many Amenities such as our Spencer Smith Waterfront Park with its playground and greenspace for our festivals and events, Walking Paths, Shops, and Restaurants. Commuter Routes are but minutes away. The Monthly fees of $483.49 provide Carefree Living and include Building Insurance, Common Elements, Exterior Maintenance, and Guest Parking. A complete list of Renovations/Improvements are in the attached Feature Brochure or at your viewing. A Must See! R.S.A.
Location
Province ON
County Halton
Community Brant
Area Halton
Zoning RLS-214
Region Brant
City Region Brant
Rooms
Family Room No
Basement Full, Partially Finished
Kitchen 1
Interior
Interior Features Auto Garage Door Remote, Carpet Free, On Demand Water Heater, Upgraded Insulation, Water Heater Owned
Cooling Central Air
Fireplaces Number 1
Fireplaces Type Living Room, Natural Gas
Laundry Inside, Laundry Closet
Exterior
Parking Features Private
Garage Spaces 2.0
Amenities Available BBQs Allowed, Visitor Parking
View Trees/Woods, Downtown, Garden
Exposure South
Total Parking Spaces 2
Building
Locker None
Others
Security Features Carbon Monoxide Detectors,Smoke Detector
Pets Allowed Restricted
Read Less Info
Want to know what your home might be worth? Contact us for a FREE valuation!

Our team is ready to help you sell your home for the highest possible price ASAP
"My job is to find and attract mastery-based agents to the office, protect the culture, and make sure everyone is happy! "

