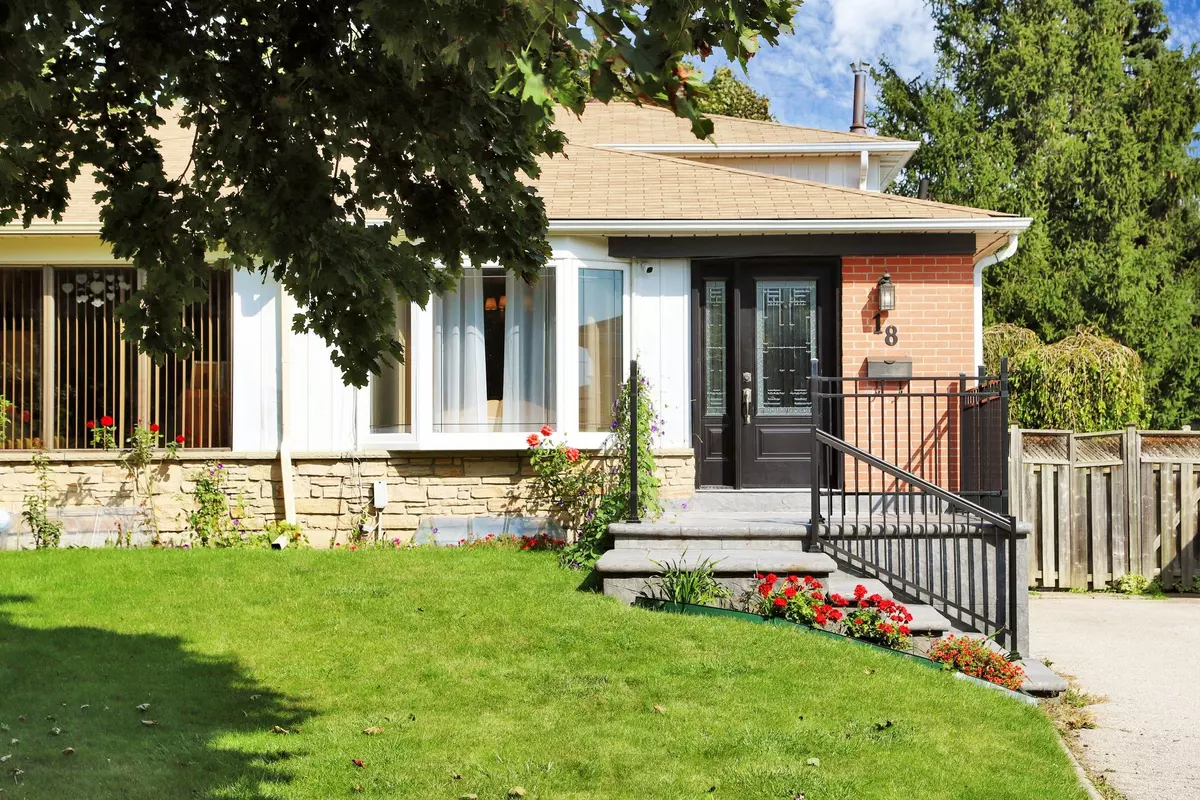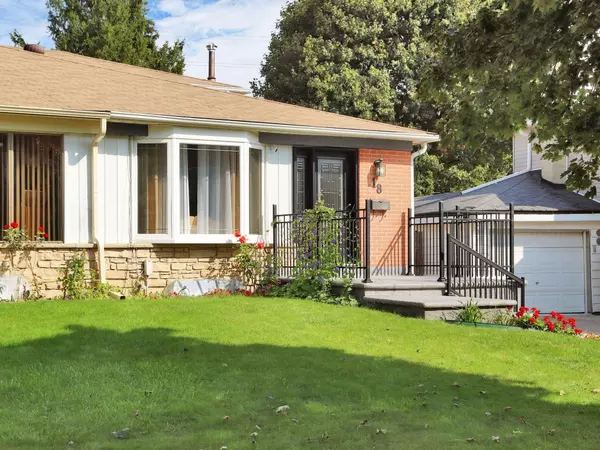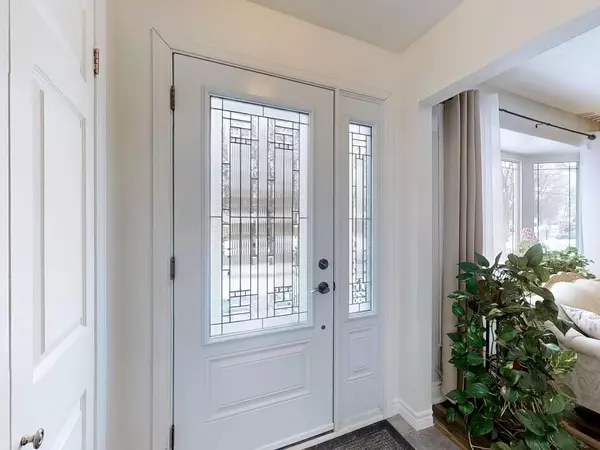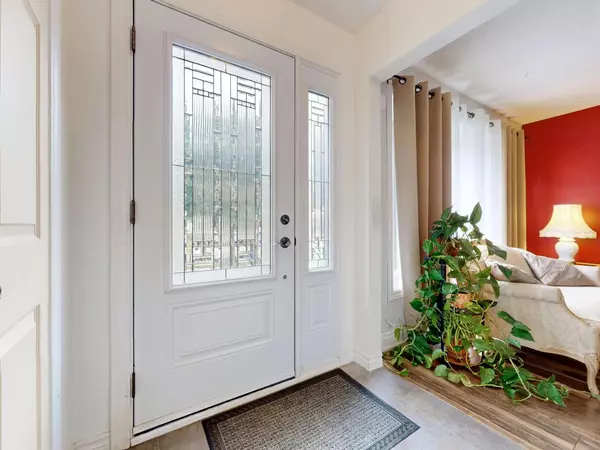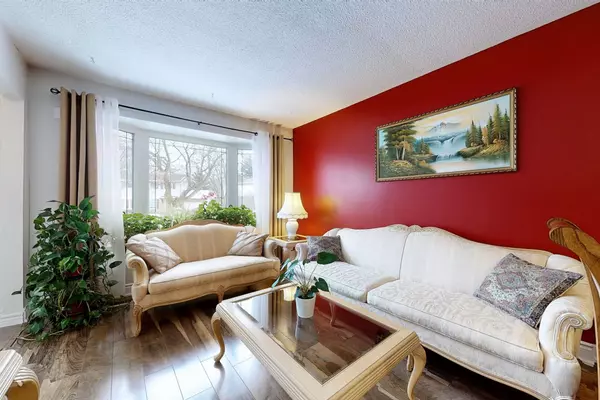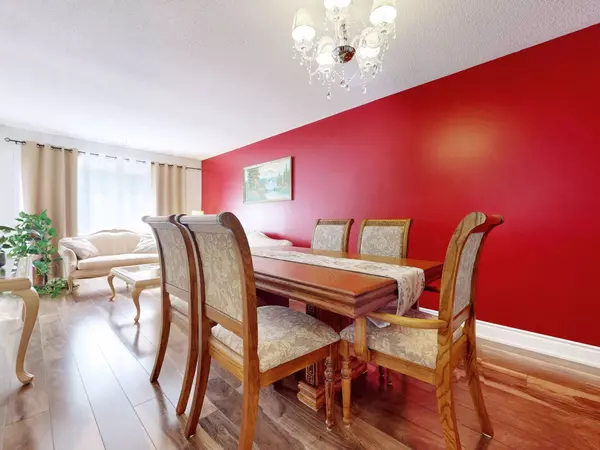$797,500
$739,000
7.9%For more information regarding the value of a property, please contact us for a free consultation.
4 Beds
2 Baths
SOLD DATE : 02/01/2025
Key Details
Sold Price $797,500
Property Type Multi-Family
Sub Type Semi-Detached
Listing Status Sold
Purchase Type For Sale
Subdivision Madoc
MLS Listing ID W11940258
Sold Date 02/01/25
Style Backsplit 4
Bedrooms 4
Annual Tax Amount $4,560
Tax Year 2024
Property Sub-Type Semi-Detached
Property Description
Welcome To This Stunning 4-Level Backsplit Featuring A Renovated Gourmet Kitchen With Elegant Cabinetry, Granite Countertops, S/S Appliances, Pot Lights, And A Breakfast Area Overlooking The Swimming Pool. A Bright & Spacious Living And Dining Room W/ A Bay Window. The Warm And Inviting Family Room Boasts Engineered Hardwood (2024), Smooth Ceilings (2024), W/O To The Deck, & A 3-Pc Bathroom. Three Good-Sized, Freshly Painted Bedrooms With Engineered Hardwood (2024) . Modern 4Pc Bathroom. The Finished Basement Includes A Fourth Bdr & Vinyl Flooring, With A Brand New Kitchen Featuring 7 Mm Vinyl Flooring, A Brand New Fridge & An Electric Cooktop (2025). Brand New Electrical Outlets And Light Switches Throughout (Jan 2025), A New Entrance Door (Jan 2025), And A Tankless Water Heater (Aug 2024), Basement Insulation (2024). Quick Access To Highways 410 And 407, Close To Transit And Schools, And Nearby Shopping. Set On A Stunning 158-Foot Deep Lot With An In-Ground Pool And No Rear Neighbors, This Home Offers A Serene, Cottage-Like Backyard Retreat. This Unbeatable Home Wont Last Long Act Fast!
Location
Province ON
County Peel
Community Madoc
Area Peel
Rooms
Family Room Yes
Basement Crawl Space, Finished
Kitchen 2
Separate Den/Office 1
Interior
Interior Features Carpet Free, Water Heater
Cooling Central Air
Exterior
Parking Features Private
Pool Inground
Roof Type Shingles
Lot Frontage 29.0
Lot Depth 158.3
Total Parking Spaces 4
Building
Foundation Concrete
Others
Security Features Smoke Detector
Read Less Info
Want to know what your home might be worth? Contact us for a FREE valuation!

Our team is ready to help you sell your home for the highest possible price ASAP
"My job is to find and attract mastery-based agents to the office, protect the culture, and make sure everyone is happy! "

