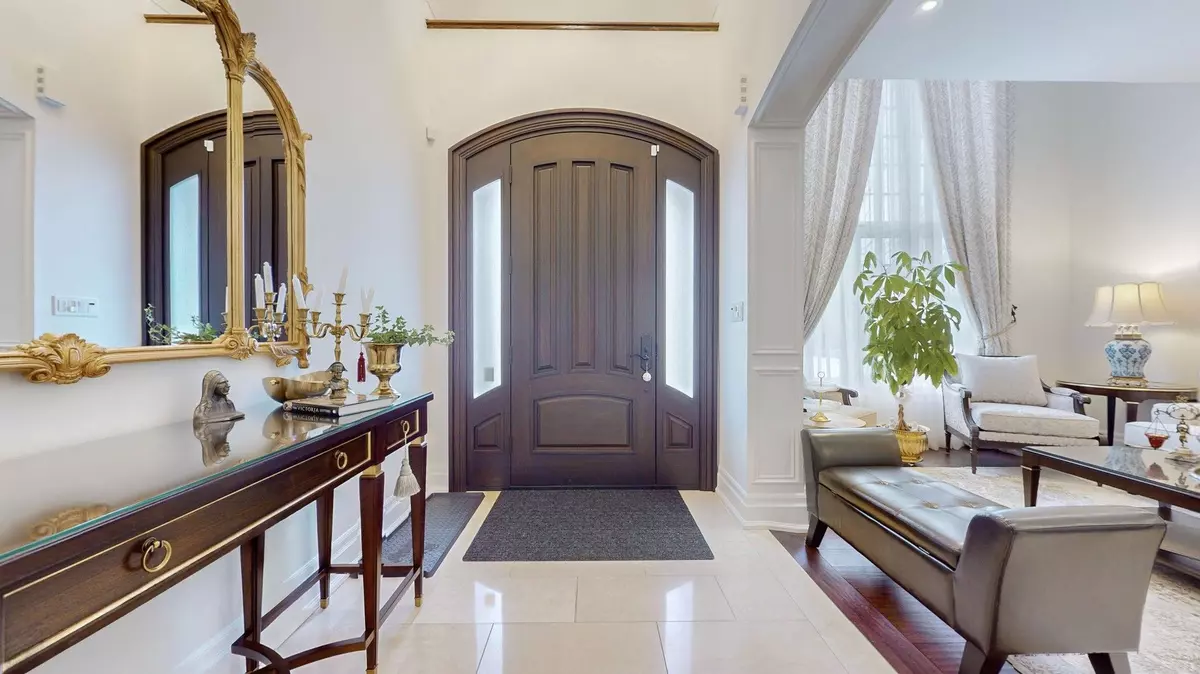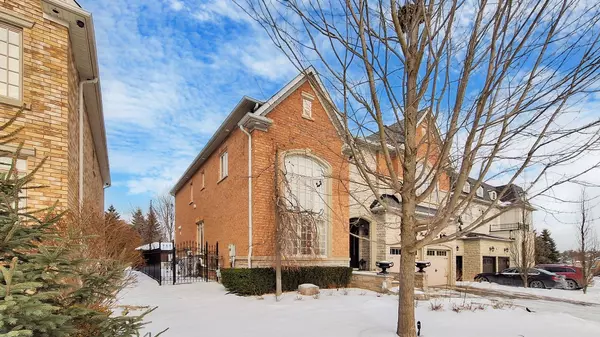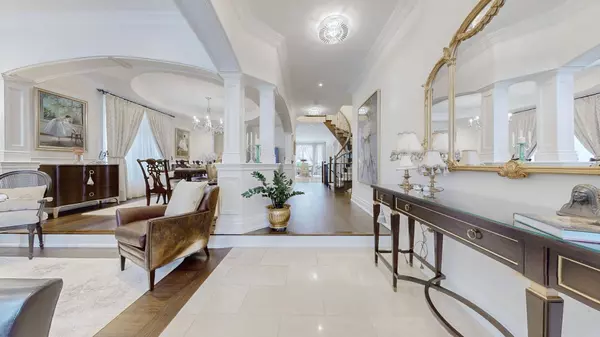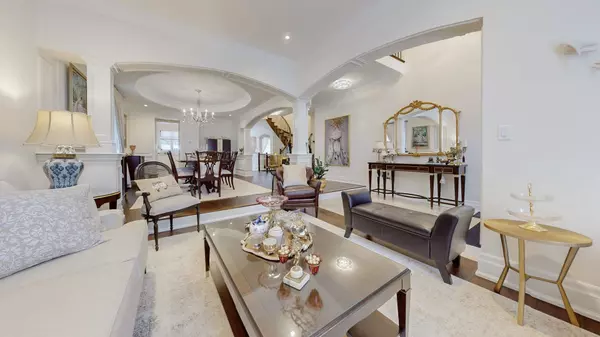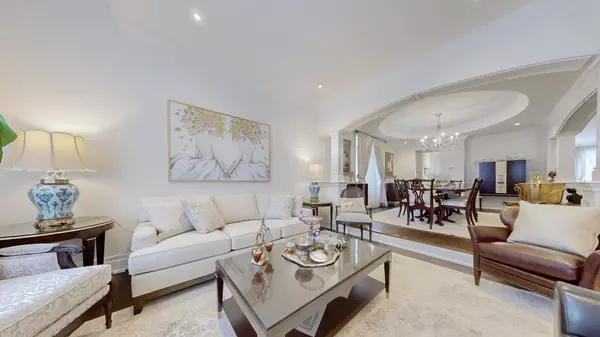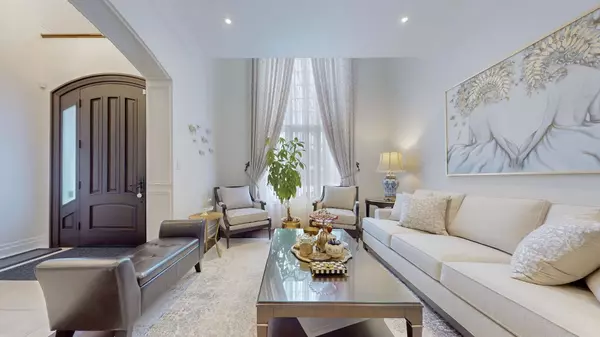$3,000,000
$3,288,000
8.8%For more information regarding the value of a property, please contact us for a free consultation.
6 Beds
6 Baths
SOLD DATE : 02/03/2025
Key Details
Sold Price $3,000,000
Property Type Single Family Home
Sub Type Detached
Listing Status Sold
Purchase Type For Sale
Subdivision Oak Ridges Lake Wilcox
MLS Listing ID N11940553
Sold Date 02/03/25
Style 2-Storey
Bedrooms 6
Annual Tax Amount $9,798
Tax Year 2024
Property Sub-Type Detached
Property Description
Elegant Executive Home in the Coveted "Fontainbleu" Estates! Experience luxury living in this beautifully maintained 4 +2 bedroom home with hardwood floors throughout. From the moment you walk in, you'll be impressed by the elegant details &craftsmanship. This home boasts crown molding and cathedral ceilings, adding a touch of grandeur to every room. The state-of-the-art kitchen is perfect for both cooking and entertaining, walk out deck with high-end finishes and modern appliances. The master bedroom offers its own electric fireplace. The luxurious details throughout the home elevate everyday living. W/Out To A Backyard Oasis Feat; Saltwater Inground Pool, Cabana W/Fridge, 2Pc Washrm, Hot Tub, Outdoor Bbq, Extensive Interlocking. Spacious Bedrooms .The finished basement features a stylish bar sink, Nanny Suite, Gym, & Rec Rm W/Kitchenette & Island W/ Quartz Counters, Spa-Like Washrm W/Steam Shower, creating the ideal space for hosting guests. Relax by the cozy fireplace in the family room or unwind in your spacious, private master suite.
Location
Province ON
County York
Community Oak Ridges Lake Wilcox
Area York
Rooms
Family Room Yes
Basement Finished
Kitchen 2
Separate Den/Office 2
Interior
Interior Features Ventilation System, Water Heater
Cooling Central Air
Fireplaces Number 2
Exterior
Parking Features Available
Garage Spaces 2.0
Pool Inground
Roof Type Asphalt Rolled
Lot Frontage 53.69
Lot Depth 133.51
Total Parking Spaces 6
Building
Foundation Concrete Block
Others
Security Features Alarm System
ParcelsYN No
Read Less Info
Want to know what your home might be worth? Contact us for a FREE valuation!

Our team is ready to help you sell your home for the highest possible price ASAP
"My job is to find and attract mastery-based agents to the office, protect the culture, and make sure everyone is happy! "

