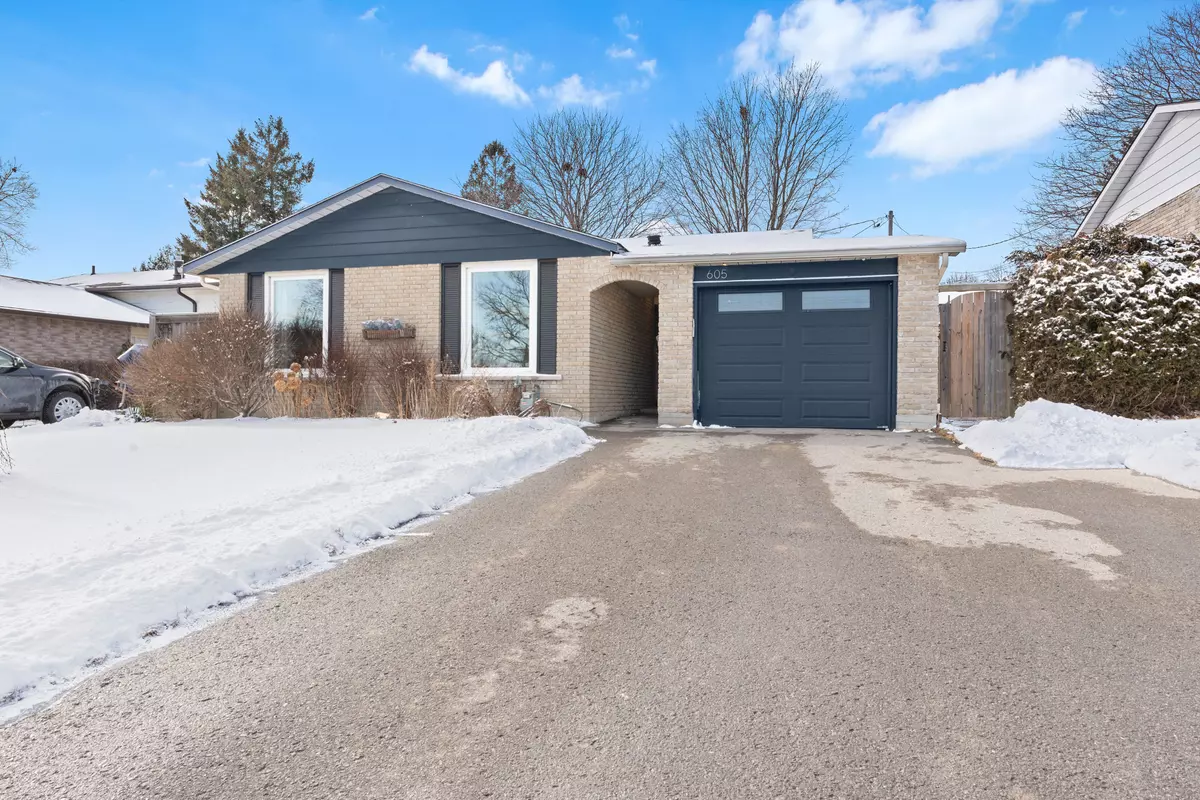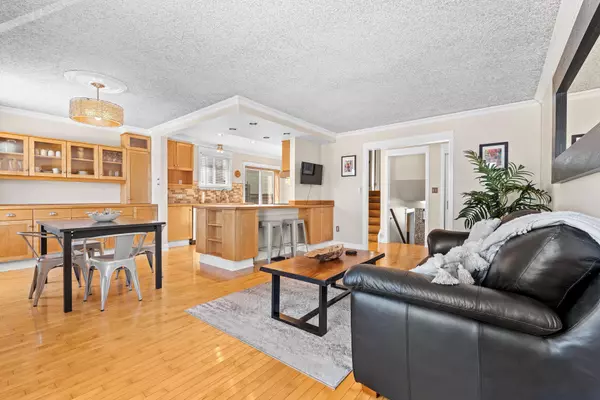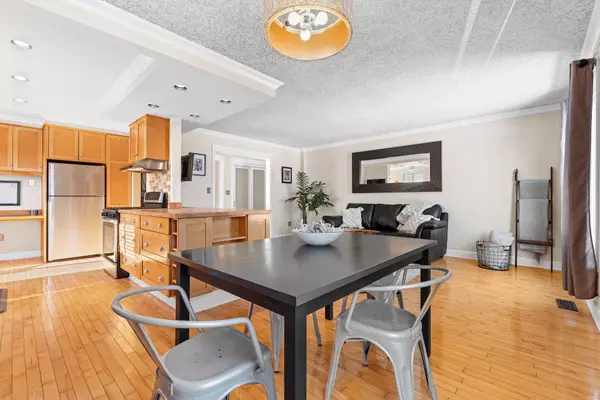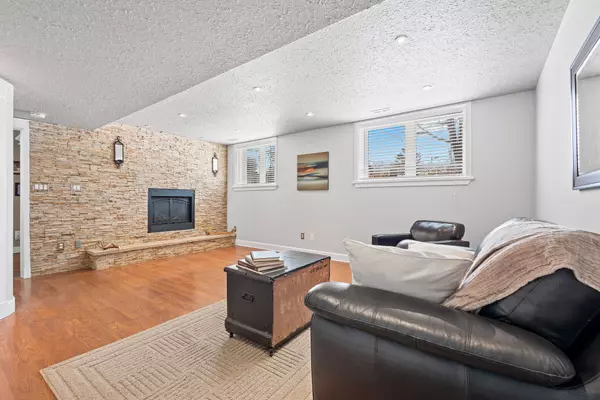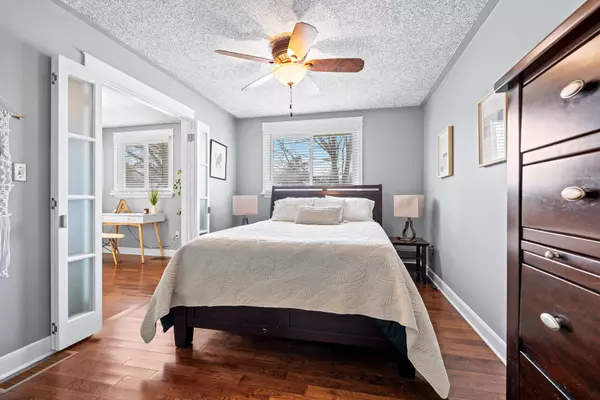$595,000
$569,900
4.4%For more information regarding the value of a property, please contact us for a free consultation.
3 Beds
2 Baths
SOLD DATE : 02/06/2025
Key Details
Sold Price $595,000
Property Type Single Family Home
Sub Type Detached
Listing Status Sold
Purchase Type For Sale
Approx. Sqft 1100-1500
Subdivision South Of Taylor-Kidd Blvd
MLS Listing ID X11947409
Sold Date 02/06/25
Style Backsplit 3
Bedrooms 3
Annual Tax Amount $3,630
Tax Year 2024
Property Sub-Type Detached
Property Description
Looking for an Impeccably maintained open-concept home with 3 bedrooms, hardwood floors, central location, garage and classic yet modern feel? This move-in-ready gem checks all the boxes! Featuring a spacious open kitchen, living, and dining area that's filled with natural light. This fantastic space also providing direct access to the side deck and BBQ area perfect for both entertaining and family relaxation. The upper level offers a private bedroom area, including a large 4-piece bathroom. Downstairs, you'll find a cozy family room, a convenient 2-piece bathroom, and laundry area with walkout access to the back patio and fully fenced yard. Need storage? This home has plenty whether in the crawl space or the single-car garage with an electric door opener for ease of use. The ideal layout, modern upgrades, and central location will appeal to many people, This home wont last long, schedule your showing today!
Location
Province ON
County Frontenac
Community South Of Taylor-Kidd Blvd
Area Frontenac
Rooms
Family Room Yes
Basement Finished
Kitchen 1
Interior
Interior Features Auto Garage Door Remote
Cooling Central Air
Fireplaces Number 1
Fireplaces Type Family Room, Natural Gas
Exterior
Exterior Feature Deck, Patio
Parking Features Lane
Garage Spaces 1.0
Pool None
Roof Type Asphalt Shingle
Lot Frontage 50.0
Lot Depth 108.17
Total Parking Spaces 5
Building
Foundation Block, Poured Concrete
Read Less Info
Want to know what your home might be worth? Contact us for a FREE valuation!

Our team is ready to help you sell your home for the highest possible price ASAP
"My job is to find and attract mastery-based agents to the office, protect the culture, and make sure everyone is happy! "

