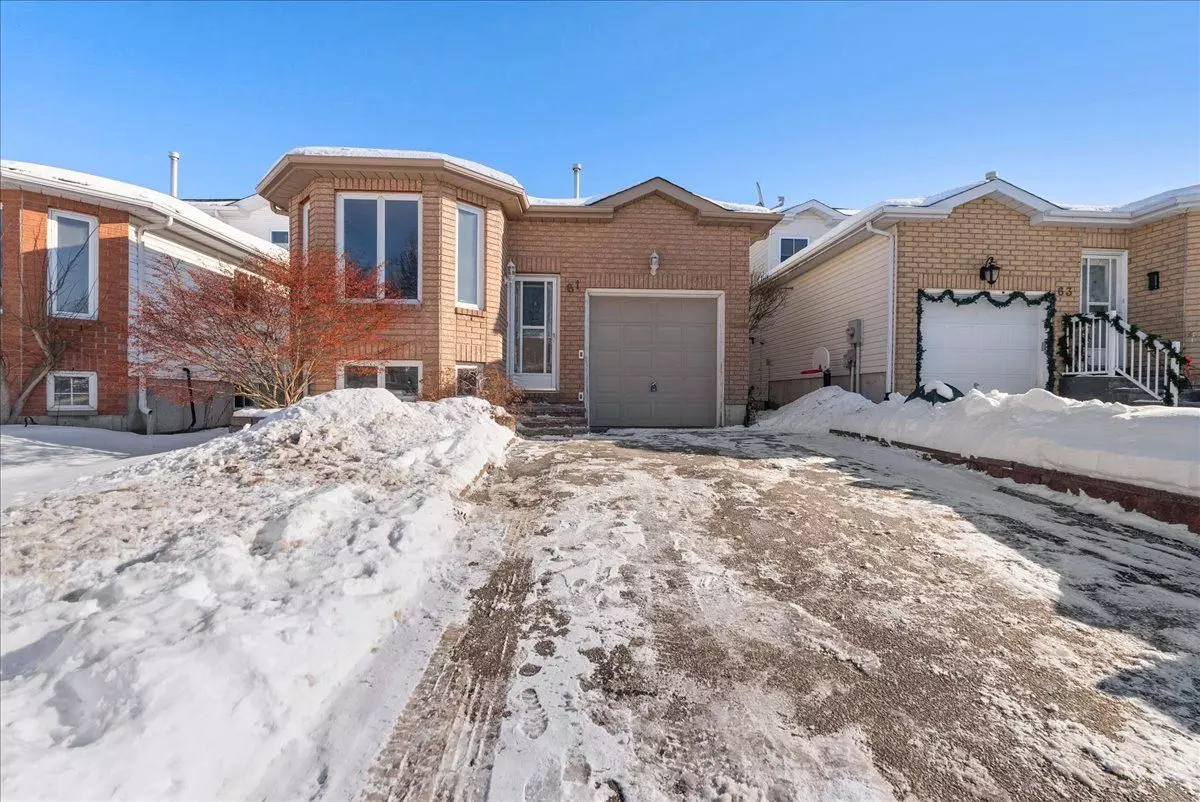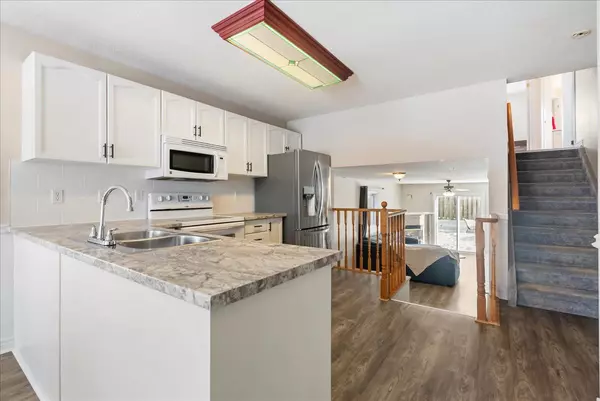$685,000
$699,999
2.1%For more information regarding the value of a property, please contact us for a free consultation.
3 Beds
2 Baths
SOLD DATE : 02/13/2025
Key Details
Sold Price $685,000
Property Type Single Family Home
Sub Type Detached
Listing Status Sold
Purchase Type For Sale
Approx. Sqft 1500-2000
Subdivision Holly
MLS Listing ID S11939357
Sold Date 02/13/25
Style Backsplit 4
Bedrooms 3
Annual Tax Amount $3,911
Tax Year 2024
Property Sub-Type Detached
Property Description
*NEW YEAR SPECIAL!!!*Wow*Absolutely Stunning Renovated Beauty In The Heart Of Barrie*Great Curb Appeal In A Family-Friendly Neighborhood*Premium Location Close To All Amenities, Parks, Schools, Hospital, Golf & Hwy 400*Fantastic Open Concept Design With A Bright & Airy Ambiance Perfect For Entertaining Family & Friends*Gorgeous Gourmet Chef-Inspired Kitchen With Custom Wainscoting, Wall Paneling, Modern Black Hardware & Custom Subway-Tile Backsplash*Gorgeous Laminate Floors Throughout*Oversized Family Room With Custom Corner Gas Fireplace & Walk-Out To Private Fenced Backyard*3 Large Bedrooms With Full 4 Piece Semi-Ensuite*Large Backyard Perfect For Family BBQ's & Kids To Run Around!*Put This Beauty On Your Must-See List Today!* **EXTRAS** *Your Dream Home Is Here!*Custom Renovations**Prime Barrie Location*Very Convenient Location*Close To All Amenities*Don't Miss Out On This Great Opportunity!*
Location
Province ON
County Simcoe
Community Holly
Area Simcoe
Rooms
Family Room Yes
Basement Finished
Kitchen 1
Interior
Interior Features Auto Garage Door Remote, Sump Pump
Cooling Central Air
Fireplaces Type Family Room, Natural Gas
Exterior
Exterior Feature Patio, Landscaped
Parking Features Private
Garage Spaces 1.0
Pool None
Roof Type Shingles
Lot Frontage 33.06
Lot Depth 98.46
Total Parking Spaces 3
Building
Foundation Poured Concrete
Read Less Info
Want to know what your home might be worth? Contact us for a FREE valuation!

Our team is ready to help you sell your home for the highest possible price ASAP
"My job is to find and attract mastery-based agents to the office, protect the culture, and make sure everyone is happy! "






