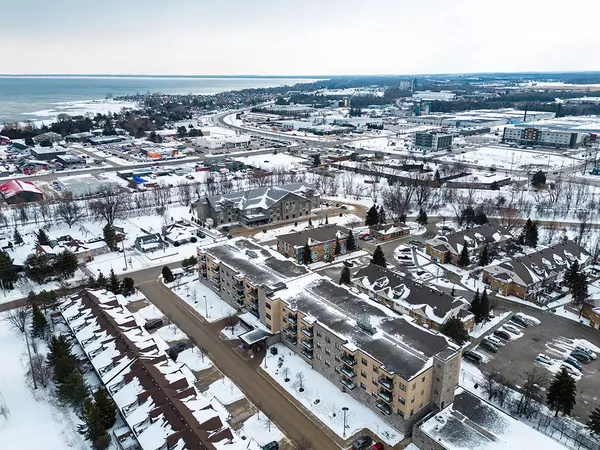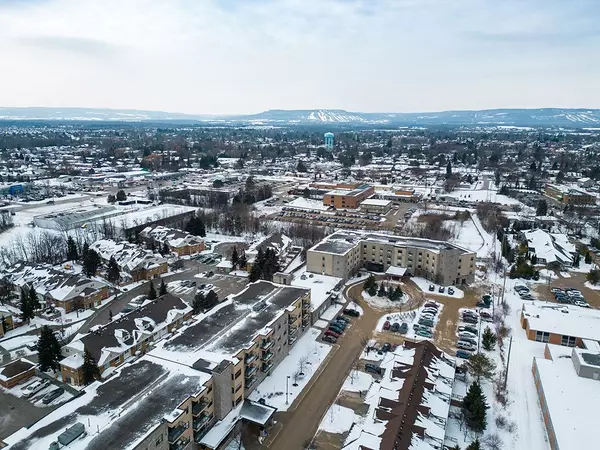$474,200
$475,000
0.2%For more information regarding the value of a property, please contact us for a free consultation.
2 Beds
2 Baths
SOLD DATE : 02/08/2025
Key Details
Sold Price $474,200
Property Type Condo
Sub Type Condo Apartment
Listing Status Sold
Purchase Type For Sale
Approx. Sqft 1000-1199
Subdivision Collingwood
MLS Listing ID S11939735
Sold Date 02/08/25
Style Apartment
Bedrooms 2
HOA Fees $868
Annual Tax Amount $3,106
Tax Year 2024
Property Sub-Type Condo Apartment
Property Description
Great value in this 2 bedroom, north side condo located in Raglan Village, a progressive retirement community in beautiful Collingwood. With approx. 1150 sq ft of living space this 2 bed 2 bath well maintained apartment condominium has everything you need and comes with a view to Georgian Bay. Modern and tasteful quartz counters have been added to the kitchen and bathrooms along with stylish upgraded flooring in the living space and hall. The open concept kitchen/living/dining area offers a comfortable living space for family and friends. A large primary bedroom comes with a walk-in ensuite with laundry area. The second bedroom can also be used as additional living space. This unit comes with heated indoor parking with storage locker and access to the Raglan Club: swimming pool, hot tub, library, bar/bistro, games room and more!
Location
Province ON
County Simcoe
Community Collingwood
Area Simcoe
Zoning R3-18
Rooms
Family Room No
Basement None
Kitchen 1
Interior
Interior Features Storage Area Lockers, Water Heater Owned, Primary Bedroom - Main Floor
Cooling Central Air
Laundry Laundry Closet, In Bathroom
Exterior
Exterior Feature Deck, Canopy, Controlled Entry, Landscaped, Lawn Sprinkler System, Year Round Living
Parking Features Inside Entry, Private, Reserved/Assigned
Garage Spaces 1.0
Amenities Available Exercise Room, Game Room, Gym, Indoor Pool, Media Room, Party Room/Meeting Room
Roof Type Tar and Gravel
Exposure North
Total Parking Spaces 1
Building
Foundation Concrete
Locker Exclusive
Others
Security Features Security System,Smoke Detector,Carbon Monoxide Detectors
Pets Allowed Restricted
Read Less Info
Want to know what your home might be worth? Contact us for a FREE valuation!

Our team is ready to help you sell your home for the highest possible price ASAP
"My job is to find and attract mastery-based agents to the office, protect the culture, and make sure everyone is happy! "






