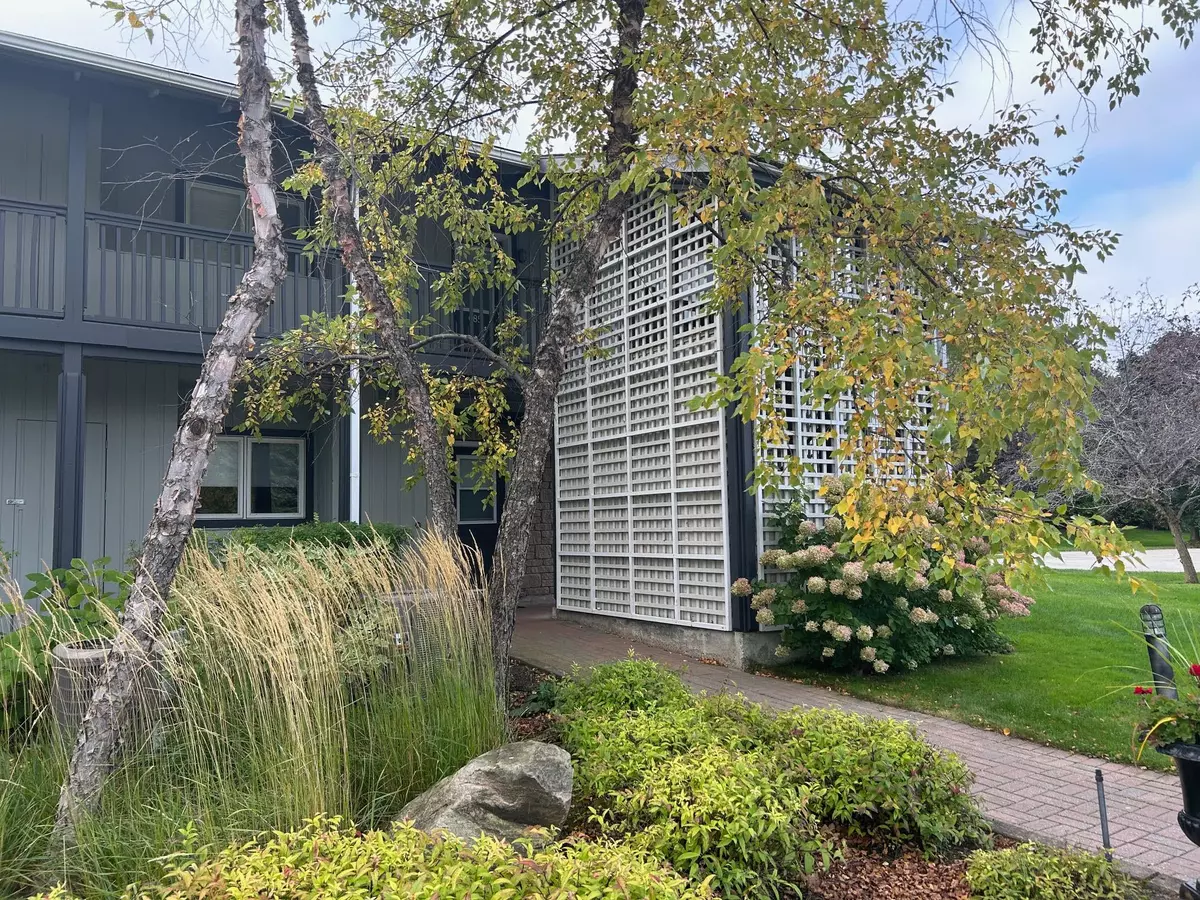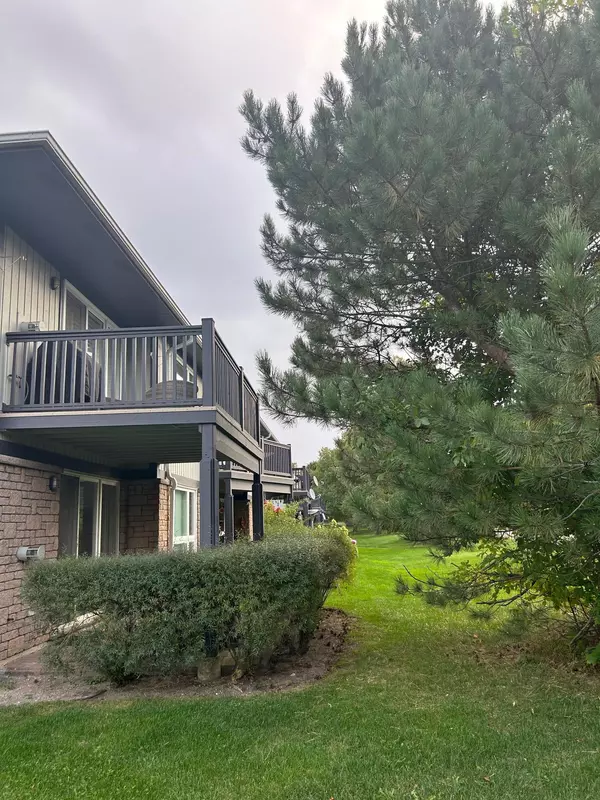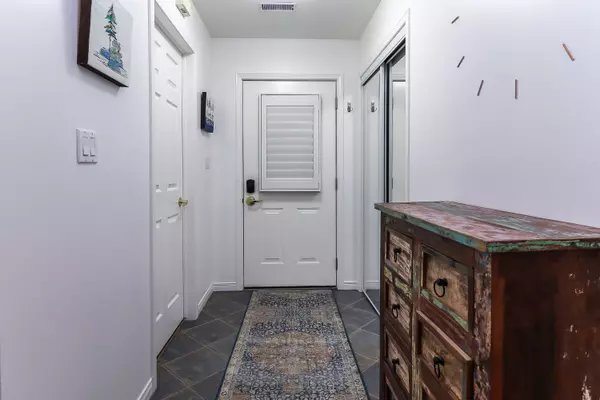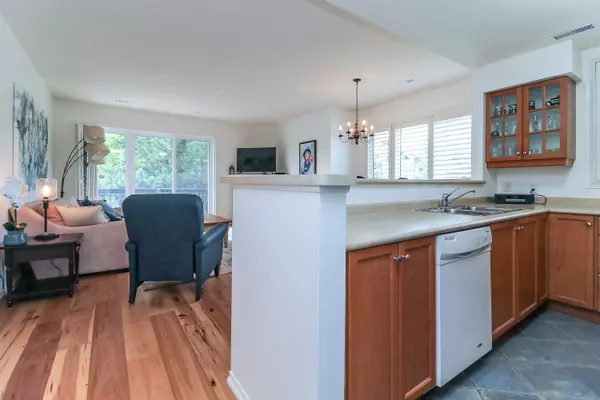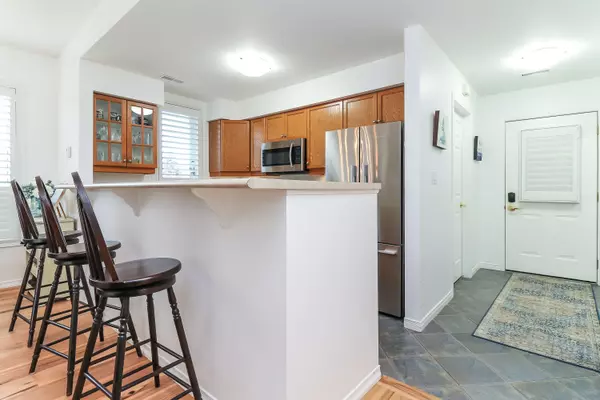$630,000
$675,500
6.7%For more information regarding the value of a property, please contact us for a free consultation.
2 Beds
2 Baths
SOLD DATE : 02/09/2025
Key Details
Sold Price $630,000
Property Type Condo
Sub Type Condo Apartment
Listing Status Sold
Purchase Type For Sale
Approx. Sqft 1000-1199
Subdivision Collingwood
MLS Listing ID S11913268
Sold Date 02/09/25
Style Bungalow
Bedrooms 2
HOA Fees $618
Annual Tax Amount $3,371
Tax Year 2024
Property Sub-Type Condo Apartment
Property Description
MOTIVATED SELLER! Immaculate 2 bedroom "Schooner" model on 2nd floor of a 2 storey building containing only 6 units. Located in a spectacular waterfront commmunity (no waterfront views) with many amenities. Private corner location near pool and tennis courts with good sized balcony backing onto trees with abundance of natural light. This 1032 sq. ft unit has been recently updated to include a renovated Primary Ensuite, engineered hickory flooring in living/dining/hallway, paint, Fisher & Paykel Stainless Steel fridge, newer carpets in bedrooms, California Shutters and more. Forced air heat, central A/C and a gas fireplace to curl up by on cool winter nights. 2 exterior storage lockers outside your front door. Enjoy all the on-site amenities of family friendly Lighthouse Point including 2 outdoor pools, tennis/pickle ball courts, private marina (no slip incl.) and an amazing recreation center w/indoor pool, fitness room, party room, sauna, hot tubs & more! Easy to view, book your showing today.
Location
Province ON
County Simcoe
Community Collingwood
Area Simcoe
Zoning R3-33
Rooms
Family Room Yes
Basement None
Kitchen 1
Interior
Interior Features Water Heater
Cooling Central Air
Fireplaces Number 1
Fireplaces Type Living Room
Laundry In-Suite Laundry
Exterior
Exterior Feature Lighting, Lawn Sprinkler System, Year Round Living, Deck, Landscaped
Parking Features Mutual
Amenities Available Gym, Outdoor Pool, Tennis Court, Game Room, Party Room/Meeting Room, Visitor Parking
Waterfront Description Beach Front,Stairs to Waterfront,Seawall
Roof Type Asphalt Shingle
Exposure South
Total Parking Spaces 1
Building
Locker Exclusive
New Construction false
Others
Senior Community No
Security Features Smoke Detector,Carbon Monoxide Detectors
Pets Allowed Restricted
Read Less Info
Want to know what your home might be worth? Contact us for a FREE valuation!

Our team is ready to help you sell your home for the highest possible price ASAP
"My job is to find and attract mastery-based agents to the office, protect the culture, and make sure everyone is happy! "

