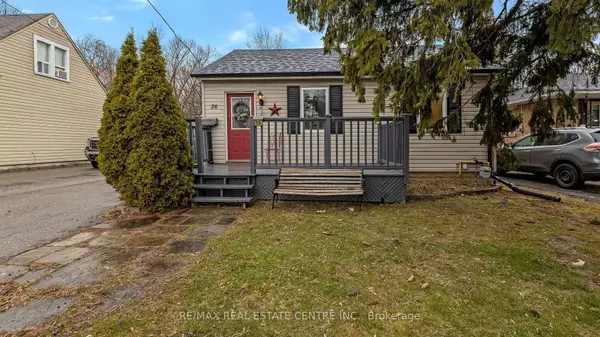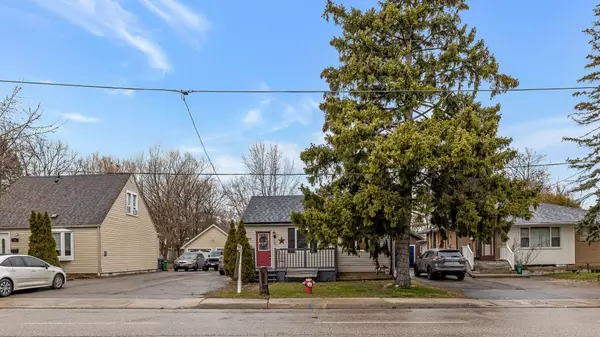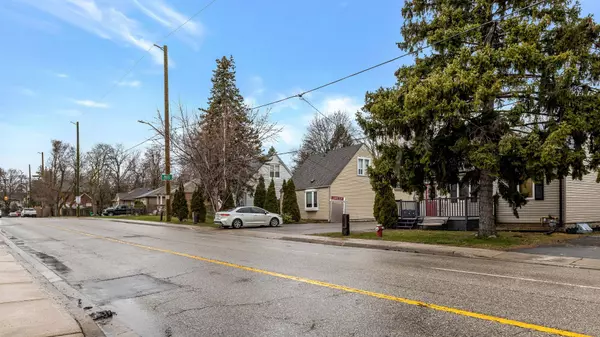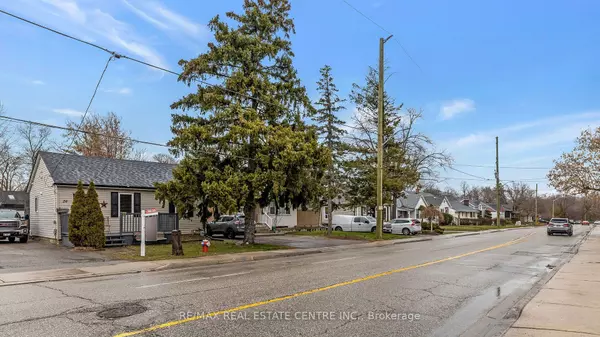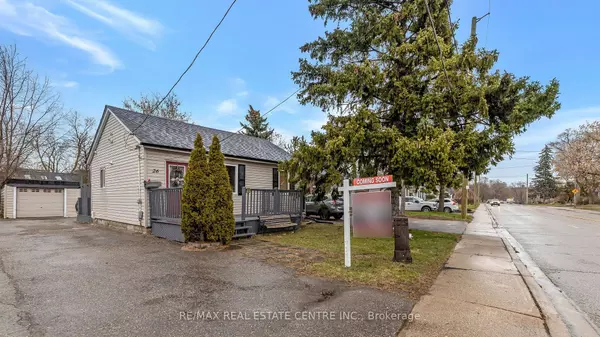$685,000
$699,000
2.0%For more information regarding the value of a property, please contact us for a free consultation.
3 Beds
1 Bath
SOLD DATE : 02/14/2025
Key Details
Sold Price $685,000
Property Type Single Family Home
Sub Type Detached
Listing Status Sold
Purchase Type For Sale
Subdivision Downtown Brampton
MLS Listing ID W11945166
Sold Date 02/14/25
Style Bungalow
Bedrooms 3
Annual Tax Amount $4,925
Tax Year 2024
Property Sub-Type Detached
Property Description
Attention Investors, First-Time Homebuyers, & Empty Nesters! This Charming Home In Downtown Brampton Presents An Exceptional Opportunity For Those Seeking A Spacious Property W/A Private 185.5-Ft Deep Lot. Ideal For Adding A Backyard Accessory Dwelling Unit And A Basement Apartment, This Property Offers Limitless Potential. The Open-Concept Layout Features Two Bedrooms, W/ The Kitchen Leading To A Large Deck With A Pergola That Overlooks The Expansive Backyard. The Finished Basement, Currently Set Up As A Recreational Space, Can Be Easily Converted Into Two Bedrooms And A Living Area. There's Also A Detached 1-Car Garage With Power And A Garden Shed. Located Within Walking Distance Of Groceries, Gage Park, The GO Station, And The Etobicoke Creek Trail, This Property Is A Must-See! **EXTRAS** All Elfs, Appl: Fridge, Stove, Dishwasher. W&D. Shed, Pergola
Location
Province ON
County Peel
Community Downtown Brampton
Area Peel
Zoning Residential
Rooms
Family Room No
Basement Finished
Kitchen 1
Separate Den/Office 1
Interior
Interior Features Storage
Cooling Central Air
Exterior
Parking Features Private
Garage Spaces 1.0
Pool None
Roof Type Shingles
Lot Frontage 40.05
Lot Depth 187.28
Total Parking Spaces 5
Building
Foundation Concrete
Read Less Info
Want to know what your home might be worth? Contact us for a FREE valuation!

Our team is ready to help you sell your home for the highest possible price ASAP
"My job is to find and attract mastery-based agents to the office, protect the culture, and make sure everyone is happy! "


