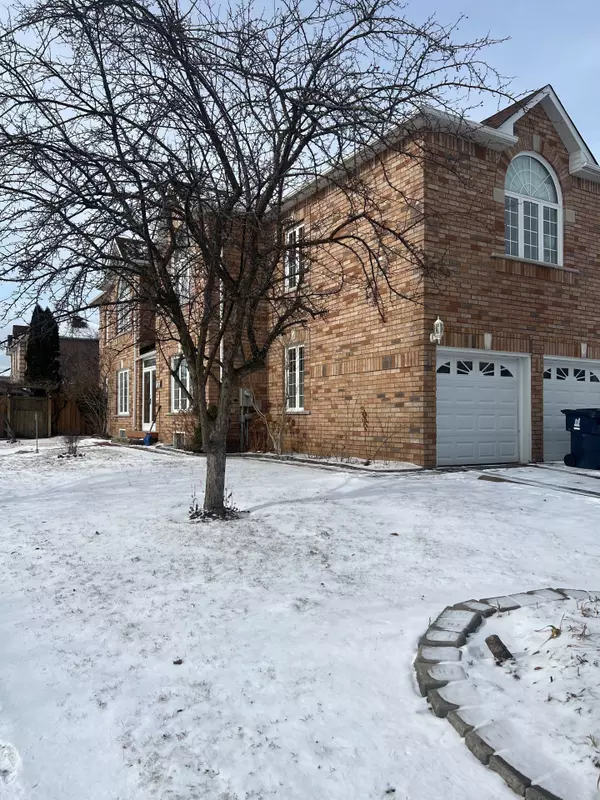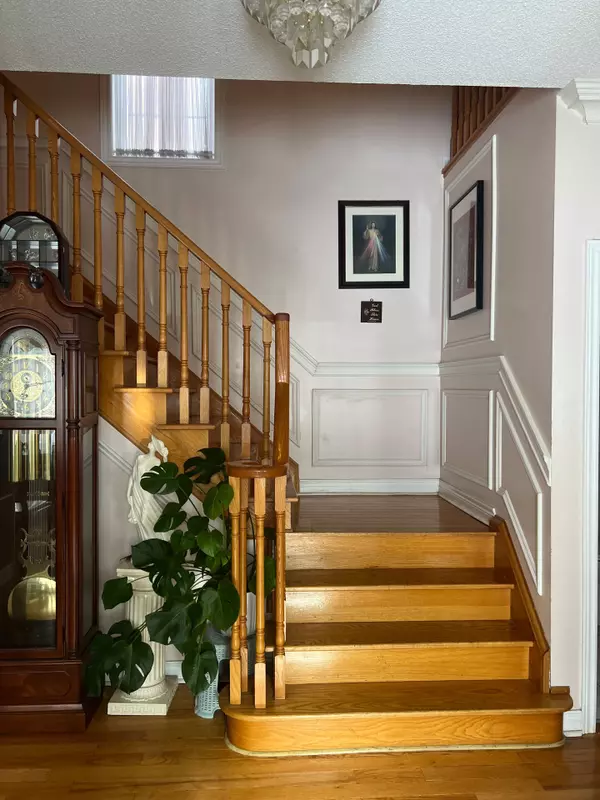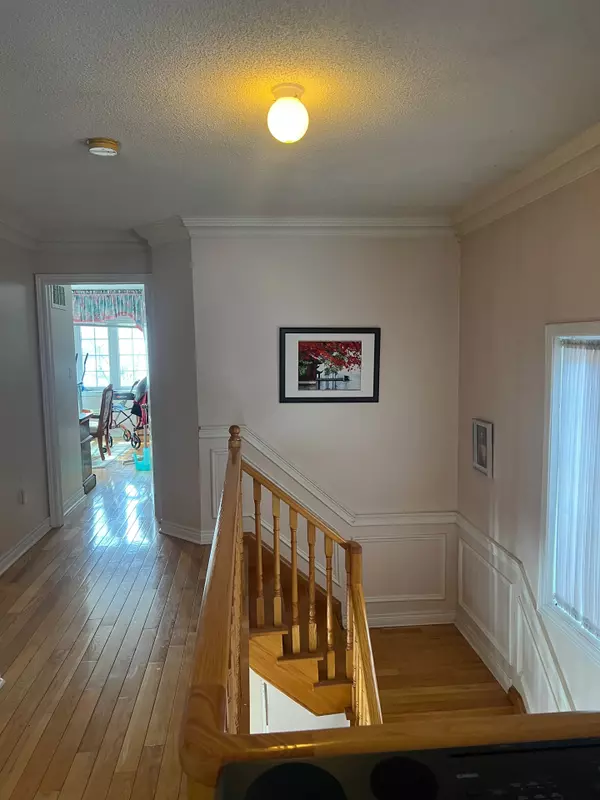$1,300,000
$1,198,000
8.5%For more information regarding the value of a property, please contact us for a free consultation.
6 Beds
5 Baths
SOLD DATE : 02/13/2025
Key Details
Sold Price $1,300,000
Property Type Single Family Home
Sub Type Detached
Listing Status Sold
Purchase Type For Sale
Approx. Sqft 2000-2500
Subdivision Highland Creek
MLS Listing ID E11944540
Sold Date 02/13/25
Style 2-Storey
Bedrooms 6
Annual Tax Amount $4,900
Tax Year 2025
Property Sub-Type Detached
Property Description
First Time For Sale In Premium Highland Creek. A quiet Cul-De-Sac.Bright and Open concept Home with Income spacious open concept 2 Bedrooms Basement W/Separate Entrance. Living Room Overlooking The Front Yard Combined With Formal Dining. The gas fireplace family room overlooks the eat-in kitchen, and the GrandNite counter kitchen has a walk-out-to-your-summer-ready backyard. Generous Size 4 Bedrooms. And walk-in Closet plus 3 full baths on the second floor, Mins. to the University Of Toronto, Ttc On Ellesmere And Schools. Short Drive To Rouge Go, Pan Am Sports, 401, Library And Stc. Buyers and Agents to verify all measurements, property taxes and all other information, Agents and Elderly Seller does not warranty the Retrofit the Bsmt apartment **EXTRAS** Main Floor Fridge, Stove, Kitchen B/I dishwasher & Granite counter, Washer&Dryer, Blinds and all window coverings, Bsmt Fridge, Stove , washer & dryer Central Air Cond, elfs, Pot light on the Sept. open concept 2 Brdms Apart.
Location
Province ON
County Toronto
Community Highland Creek
Area Toronto
Zoning RD*693
Rooms
Family Room Yes
Basement Finished, Separate Entrance
Kitchen 2
Separate Den/Office 2
Interior
Interior Features Other
Cooling Central Air
Exterior
Parking Features Private Double
Garage Spaces 2.0
Pool None
Roof Type Asphalt Shingle
Lot Frontage 39.39
Lot Depth 113.98
Total Parking Spaces 4
Building
Foundation Concrete Block
Read Less Info
Want to know what your home might be worth? Contact us for a FREE valuation!

Our team is ready to help you sell your home for the highest possible price ASAP
"My job is to find and attract mastery-based agents to the office, protect the culture, and make sure everyone is happy! "






