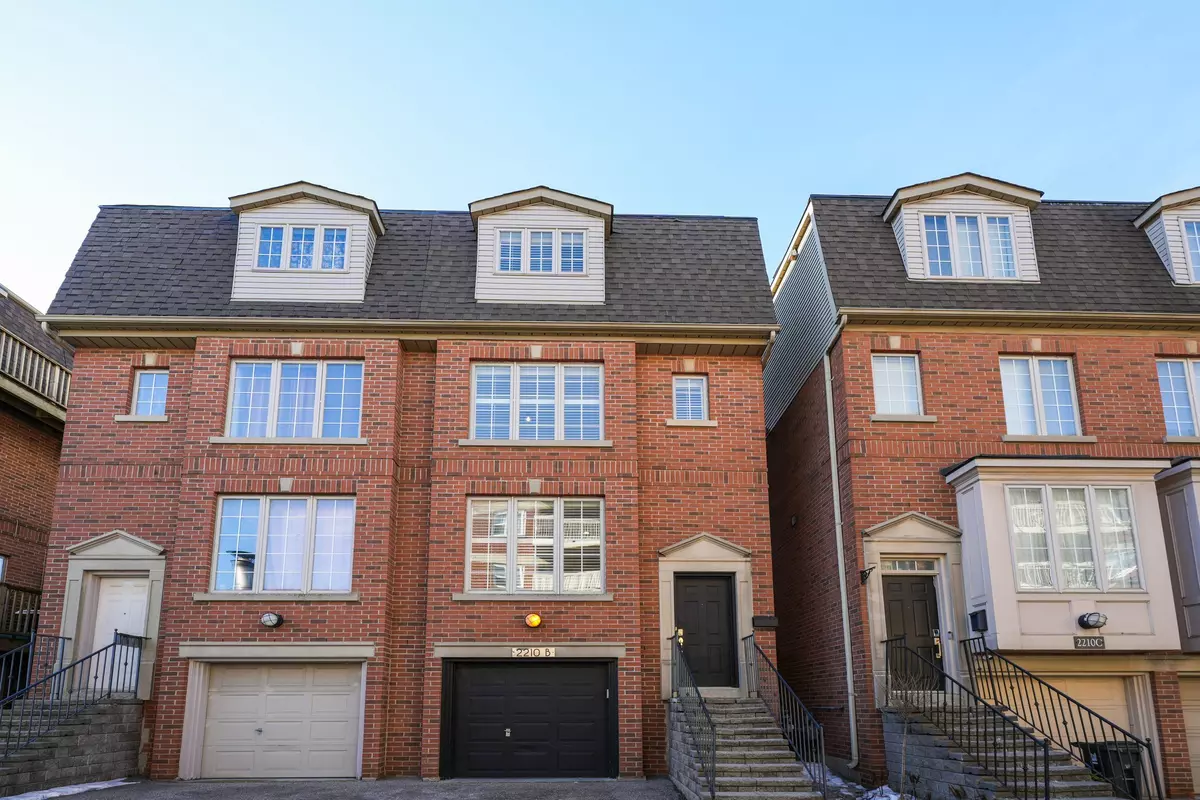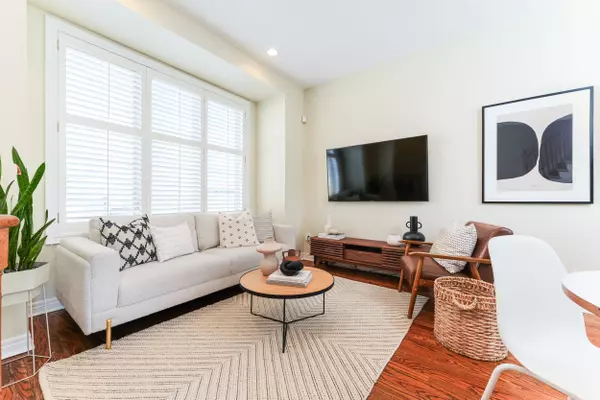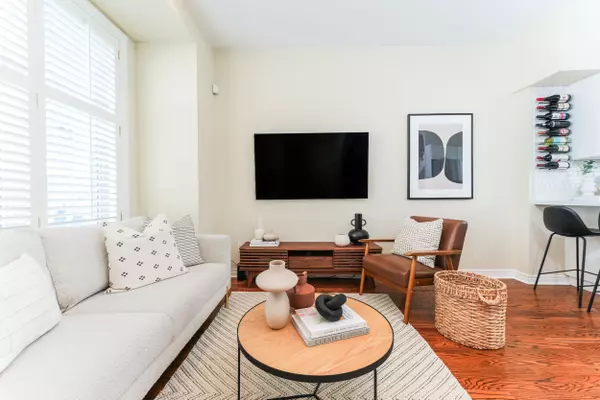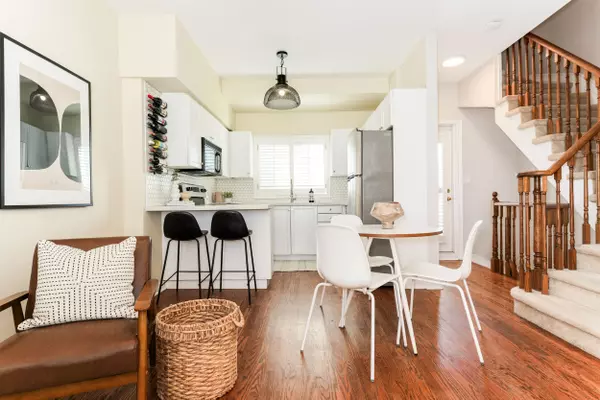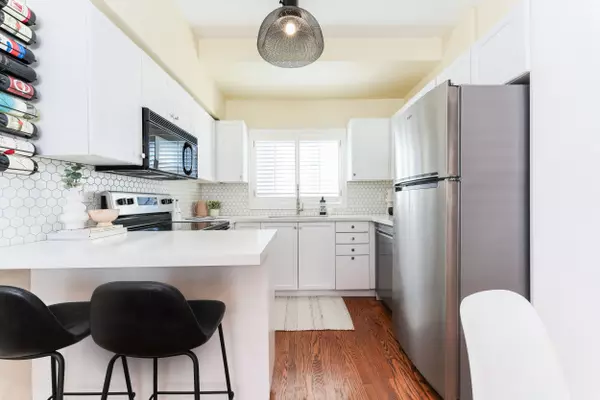$995,000
$899,900
10.6%For more information regarding the value of a property, please contact us for a free consultation.
3 Beds
2 Baths
SOLD DATE : 02/12/2025
Key Details
Sold Price $995,000
Property Type Multi-Family
Sub Type Semi-Detached
Listing Status Sold
Purchase Type For Sale
Subdivision East End-Danforth
MLS Listing ID E11943755
Sold Date 02/12/25
Style 3-Storey
Bedrooms 3
Annual Tax Amount $4,313
Tax Year 2024
Property Sub-Type Semi-Detached
Property Description
Tucked Away Off The Busy Street, This Beautiful Freehold Home Offers The Perfect Blend Of Modern Style And True Functionality In The Upper Beaches. Three Bedrooms, Two Bathrooms, Garage And Private Outdoor Space All Just Steps Away From Local Restaurants, Schools, Daycares, Scenic Walking Trails, And Convenient Access To The Subway And GO Train. This Home Invites You In With A Main Floor That Features A Renovated Kitchen Complete With Breakfast Bar And Walkout To Patio, Ideal For BBQing All Year Round. The Second Floor Boasts Two Generous Bedrooms, With Ample Storage In Each And A Full 4-piece Washroom. The Third Floor Is What Really Makes This Home Special. The Expansive Primary Suite Spans The Entire Top Level, Offering A Serene Retreat With An Oversized 4-piece Ensuite, A Juliette Balcony That Floods The Space With Natural Light And, Two Double Closets. The Private Backyard Is The Perfect Extension To Your Living Space And The Built-in Garage Provides Direct Access To The Home. Living In The Upper Beaches Means Being Part Of A Tight-Knit Community That Balances Urban Convenience With A True Community Vibe. This Home Is The Perfect Spot To Experience It All, Style, Space, And Location. Dont Miss This One!
Location
Province ON
County Toronto
Community East End-Danforth
Area Toronto
Rooms
Family Room Yes
Basement Finished with Walk-Out
Kitchen 1
Interior
Interior Features Central Vacuum
Cooling Central Air
Exterior
Exterior Feature Deck, Patio
Parking Features None
Garage Spaces 1.0
Pool None
Roof Type Asphalt Shingle
Lot Frontage 19.65
Lot Depth 40.07
Total Parking Spaces 1
Building
Foundation Concrete
Read Less Info
Want to know what your home might be worth? Contact us for a FREE valuation!

Our team is ready to help you sell your home for the highest possible price ASAP
"My job is to find and attract mastery-based agents to the office, protect the culture, and make sure everyone is happy! "

