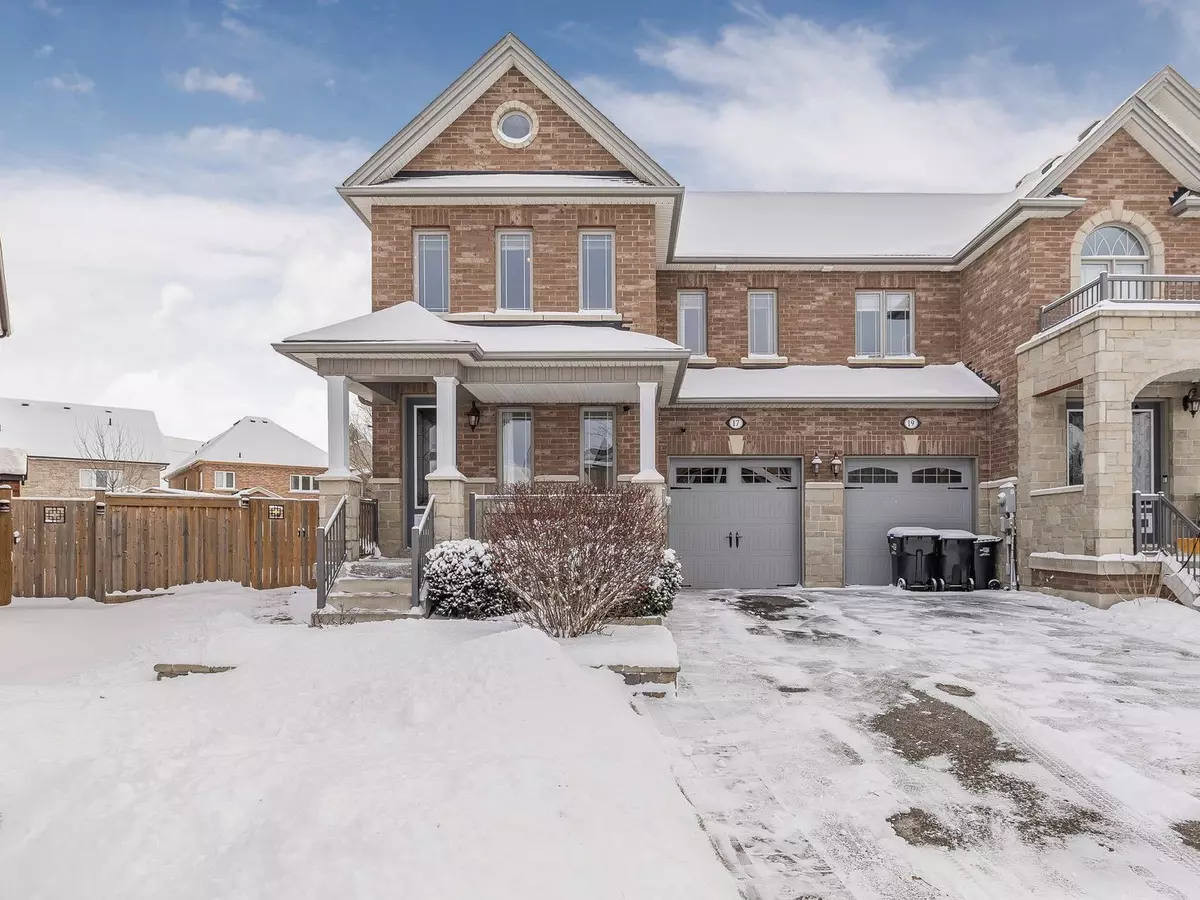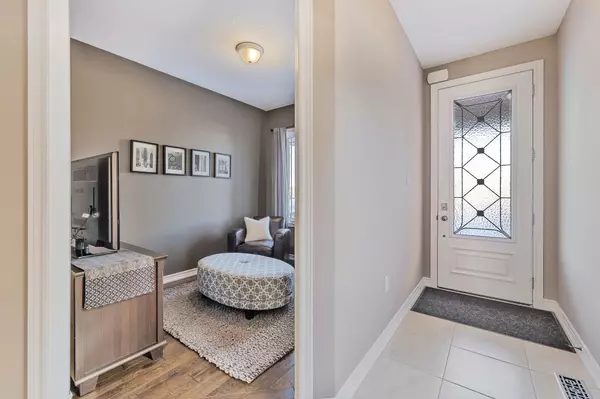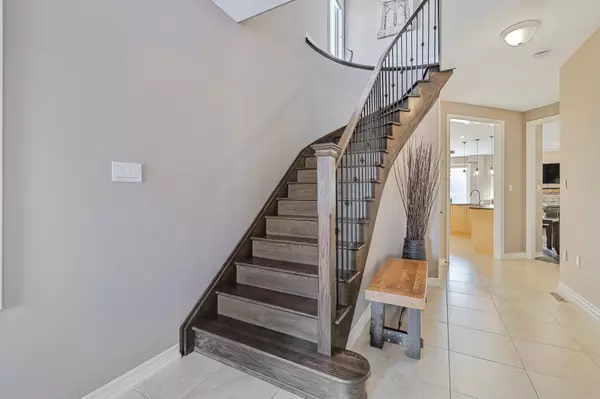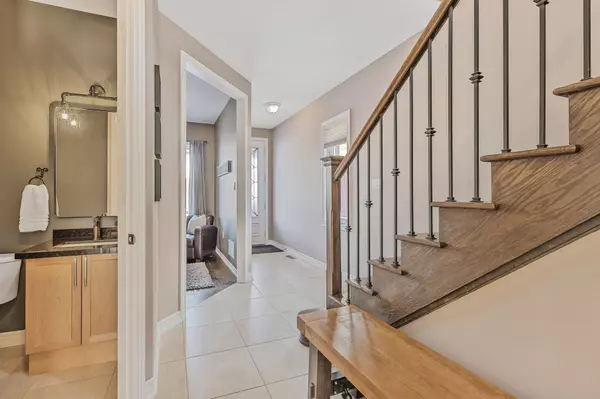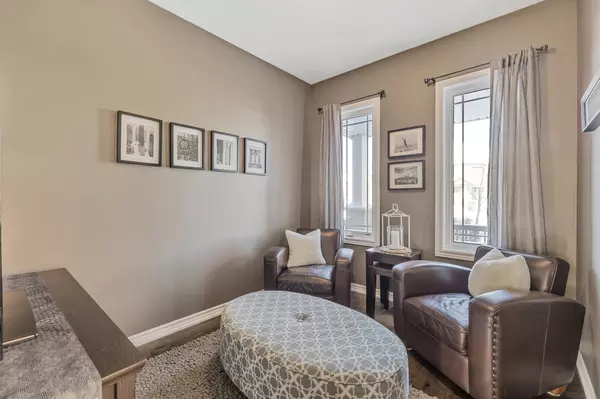$870,000
$899,900
3.3%For more information regarding the value of a property, please contact us for a free consultation.
4 Beds
3 Baths
SOLD DATE : 02/12/2025
Key Details
Sold Price $870,000
Property Type Multi-Family
Sub Type Semi-Detached
Listing Status Sold
Purchase Type For Sale
Approx. Sqft 2000-2500
Subdivision Alliston
MLS Listing ID N11946715
Sold Date 02/12/25
Style 2-Storey
Bedrooms 4
Annual Tax Amount $3,986
Tax Year 2024
Property Sub-Type Semi-Detached
Property Description
Welcome to this beautifully maintained Dorchester II home by Previn Court! This four-bedroom end unit townhouse is exceptionally clean, well cared for, and shows beautifully. The main floor features 9-foot ceilings, hardwood flooring, and custom blinds throughout. The kitchen boasts Bosch appliances, granite countertops, and breakfast bar seating, with a walkout from the dining area to the backyard deck and patio. The living room showcases a custom gas fireplace, while the front den/office provides a versatile space. A powder room and garage access complete this level. Upstairs, the second floor includes four spacious bedrooms with carpet throughout. The principal bedroom offers a walk-in closet and an en suite with a separate glass-enclosed shower and a luxurious soaker tub. The bathrooms feature upgraded granite countertops, and a laundry room is conveniently located on this floor. The unfinished basement features tall ceilings, above-grade windows, and a bathroom rough-in, offering great potential. The exterior is a backyard retreat, featuring a fully fenced yard with two custom pergola privacy walls, a garden shed, and a large, pool-sized premium lot (6000+ sq. ft. / ~560 m). A ~200 sq. ft. deck leads down to a ~500 sq. ft. patio, perfect for relaxing and entertaining. A covered front porch and all brick exterior adds charm and curb appeal. This ~2154 sq. ft. home (as per builders plans) offers a perfect blend of style, space, and comfort. Must be seen!
Location
Province ON
County Simcoe
Community Alliston
Area Simcoe
Rooms
Family Room No
Basement Unfinished
Kitchen 1
Interior
Interior Features Rough-In Bath
Cooling Central Air
Fireplaces Number 1
Fireplaces Type Natural Gas
Exterior
Parking Features Private
Garage Spaces 1.0
Pool None
Roof Type Asphalt Shingle
Lot Frontage 16.63
Lot Depth 135.64
Total Parking Spaces 3
Building
Foundation Poured Concrete
Read Less Info
Want to know what your home might be worth? Contact us for a FREE valuation!

Our team is ready to help you sell your home for the highest possible price ASAP
"My job is to find and attract mastery-based agents to the office, protect the culture, and make sure everyone is happy! "

