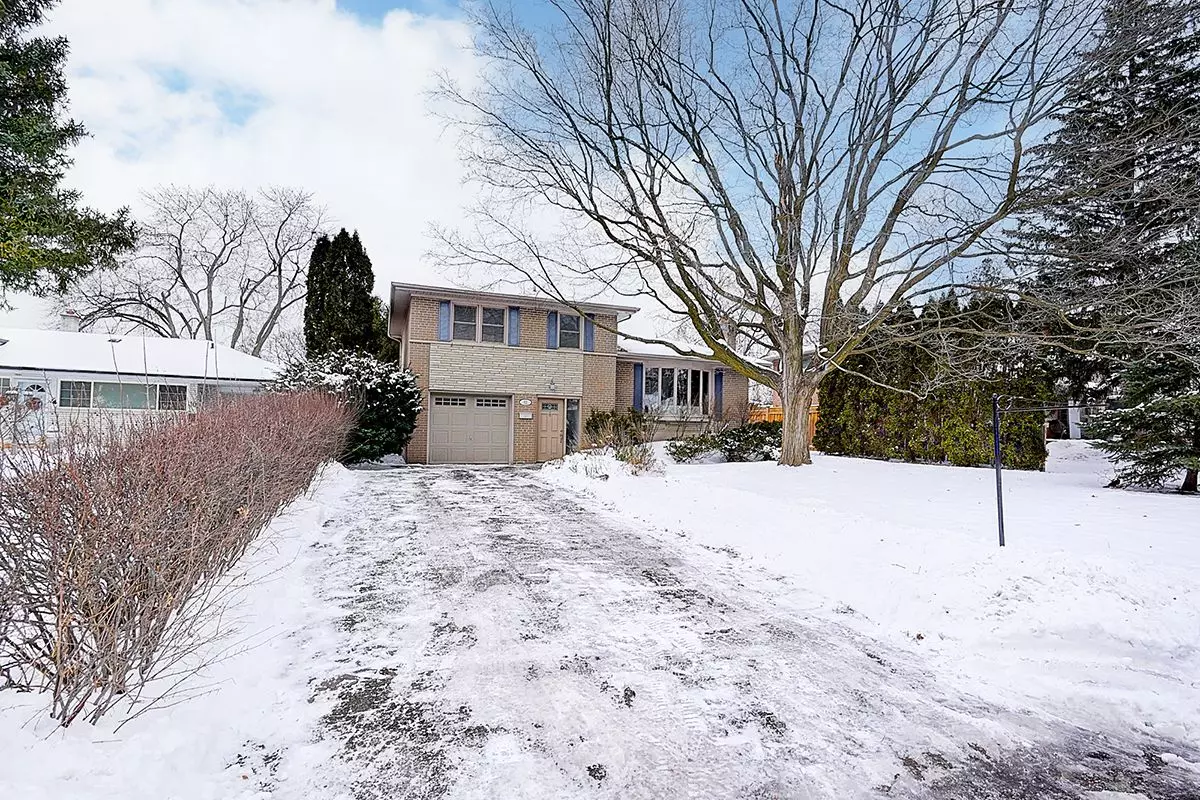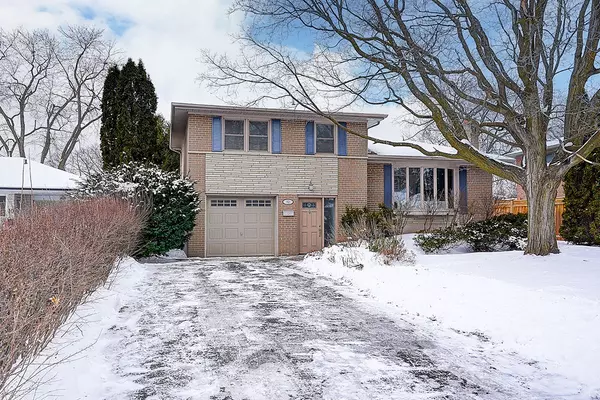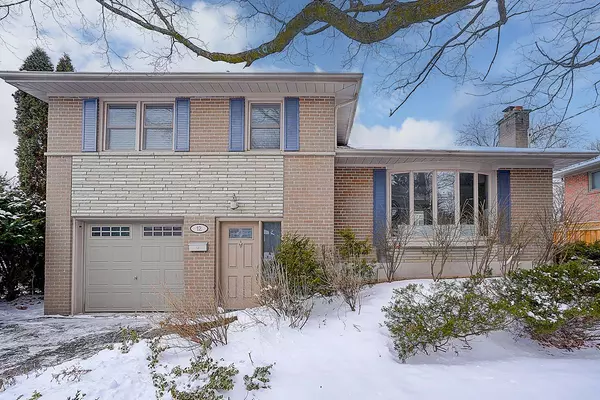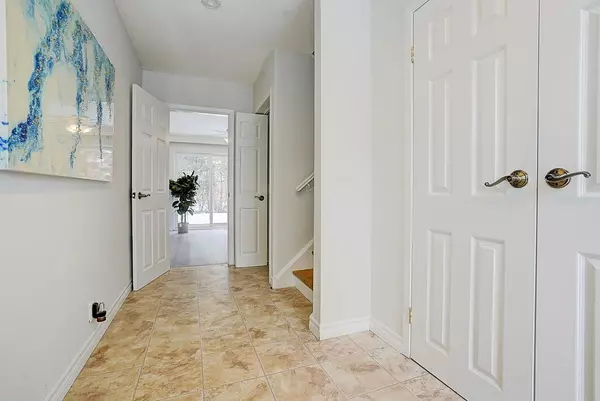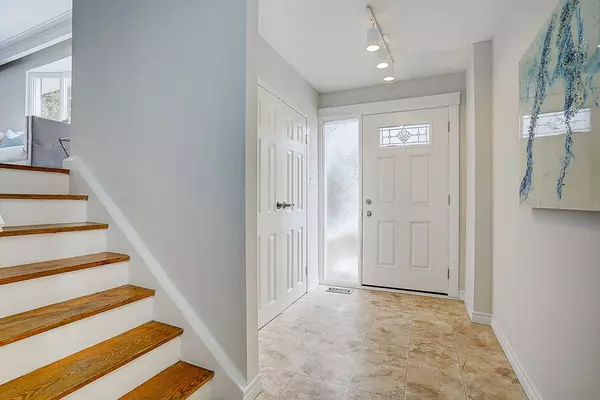$1,210,000
$999,000
21.1%For more information regarding the value of a property, please contact us for a free consultation.
4 Beds
2 Baths
SOLD DATE : 02/13/2025
Key Details
Sold Price $1,210,000
Property Type Single Family Home
Sub Type Detached
Listing Status Sold
Purchase Type For Sale
Approx. Sqft 1500-2000
Subdivision Bullock
MLS Listing ID N11948481
Sold Date 02/13/25
Style Sidesplit 4
Bedrooms 4
Annual Tax Amount $4,730
Tax Year 2024
Property Sub-Type Detached
Property Description
Discover this bright, impeccably maintained family home nestled on a quiet street in the heart of Old Markham Village. Set on a generous 60 x 110 ft lot, the property boasts stunning landscaping and offers plenty of space for outdoor enjoyment. Recent improvements include fresh paint (2023), updated vinyl flooring in the basement (2023), and a new electrical panel (2024). The versatile 4th bedroom can serve as a home office or den, providing flexibility to suit your needs. Additional upgrades include a new furnace and AC (2016). Conveniently located just minutes from Historic Markham Main Street, lush parks, Markville Mall, GO Transit, and Hwy 407, this home is also within the highly sought-after Markville Secondary School district. Whether you're searching for a family home or a prime investment opportunity, this property is a must-see! **EXTRAS** All Elfs, All Window Coverings, Fridge, Stove, B/I Dishwasher, Washer, Dryer, Furnace, Cac.
Location
Province ON
County York
Community Bullock
Area York
Rooms
Family Room Yes
Basement Finished
Kitchen 1
Separate Den/Office 1
Interior
Interior Features Other
Cooling Central Air
Exterior
Exterior Feature Deck, Privacy
Parking Features Private, Available
Garage Spaces 1.0
Pool None
Roof Type Asphalt Shingle
Lot Frontage 60.5
Lot Depth 111.4
Total Parking Spaces 4
Building
Foundation Concrete, Concrete Block
Read Less Info
Want to know what your home might be worth? Contact us for a FREE valuation!

Our team is ready to help you sell your home for the highest possible price ASAP
"My job is to find and attract mastery-based agents to the office, protect the culture, and make sure everyone is happy! "

