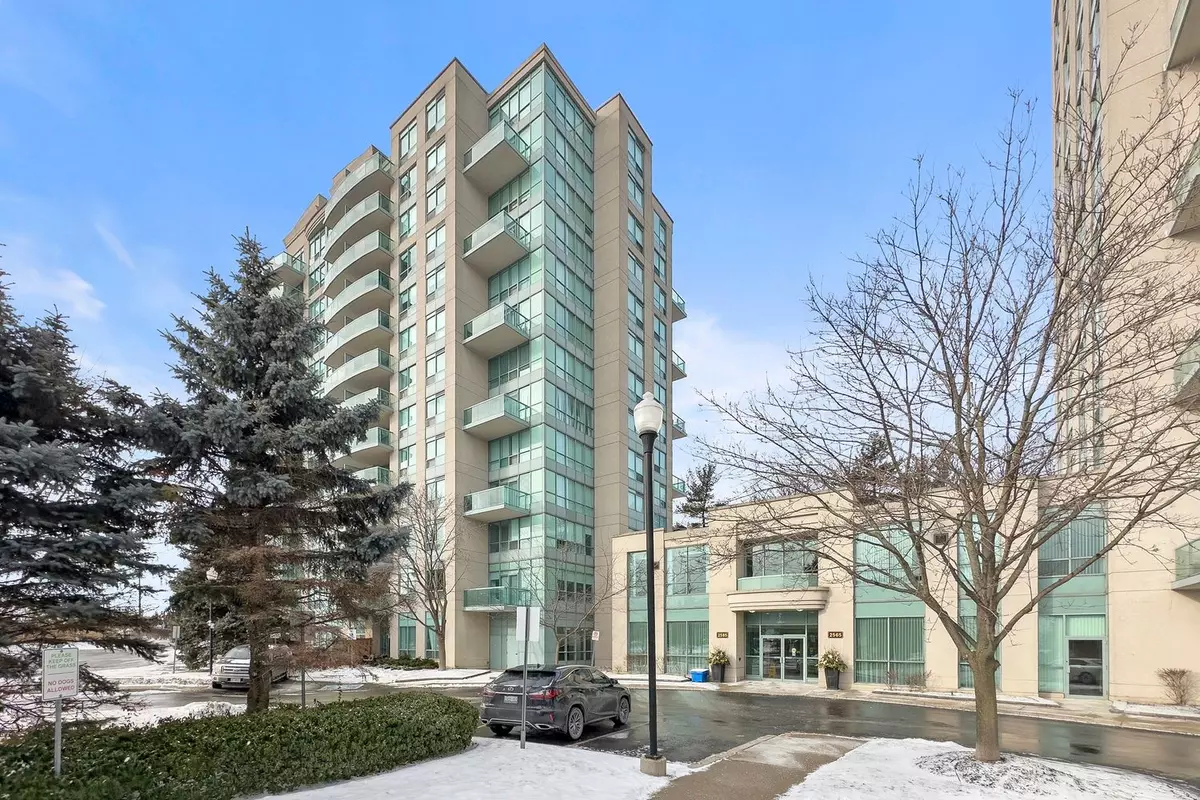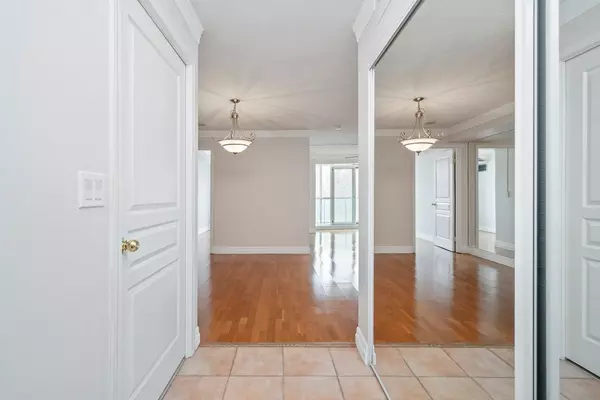$570,000
$580,000
1.7%For more information regarding the value of a property, please contact us for a free consultation.
2 Beds
2 Baths
SOLD DATE : 02/14/2025
Key Details
Sold Price $570,000
Property Type Condo
Sub Type Condo Apartment
Listing Status Sold
Purchase Type For Sale
Approx. Sqft 900-999
Subdivision Central Erin Mills
MLS Listing ID W11937085
Sold Date 02/14/25
Style Apartment
Bedrooms 2
HOA Fees $935
Annual Tax Amount $2,991
Tax Year 2024
Property Sub-Type Condo Apartment
Property Description
Welcome to your new home at Parkway Place! This meticulously maintained suite boasts two large bedrooms, two full bathrooms, an open concept kitchen, dining & living space, two side-by-side parking spaces and a large storage locker. The split bedroom floor plan is ultra functional, allowing privacy between the primary and secondary bedrooms. Your primary bedroom is huge! Boasting plenty of space for a king sized bed, a walk-in closet and four-piece ensuite bath. This coveted community has it all! Building amenities include a gym, tennis court, rooftop terrace, spa-like indoor pool, hot tub & sauna, library, billiards room, party room and more! Your new home is just steps to public transit, Erin Mills Town Centre, restaurants, trails and more. Parkway Place is also a short drive to highway access, Credit Valley Hospital, parks, great schools, cafes... the list goes on! Don't wait - book your showing today! **EXTRAS** All utilities included in condo fee
Location
Province ON
County Peel
Community Central Erin Mills
Area Peel
Zoning RM7D5
Rooms
Family Room No
Basement None
Kitchen 1
Interior
Interior Features Other
Cooling Central Air
Laundry Ensuite
Exterior
Parking Features None
Garage Spaces 2.0
Amenities Available Game Room, Gym, Indoor Pool, Rooftop Deck/Garden, Sauna, Tennis Court
Exposure North West
Total Parking Spaces 2
Building
Locker Owned
Others
Pets Allowed Restricted
Read Less Info
Want to know what your home might be worth? Contact us for a FREE valuation!

Our team is ready to help you sell your home for the highest possible price ASAP
"My job is to find and attract mastery-based agents to the office, protect the culture, and make sure everyone is happy! "






