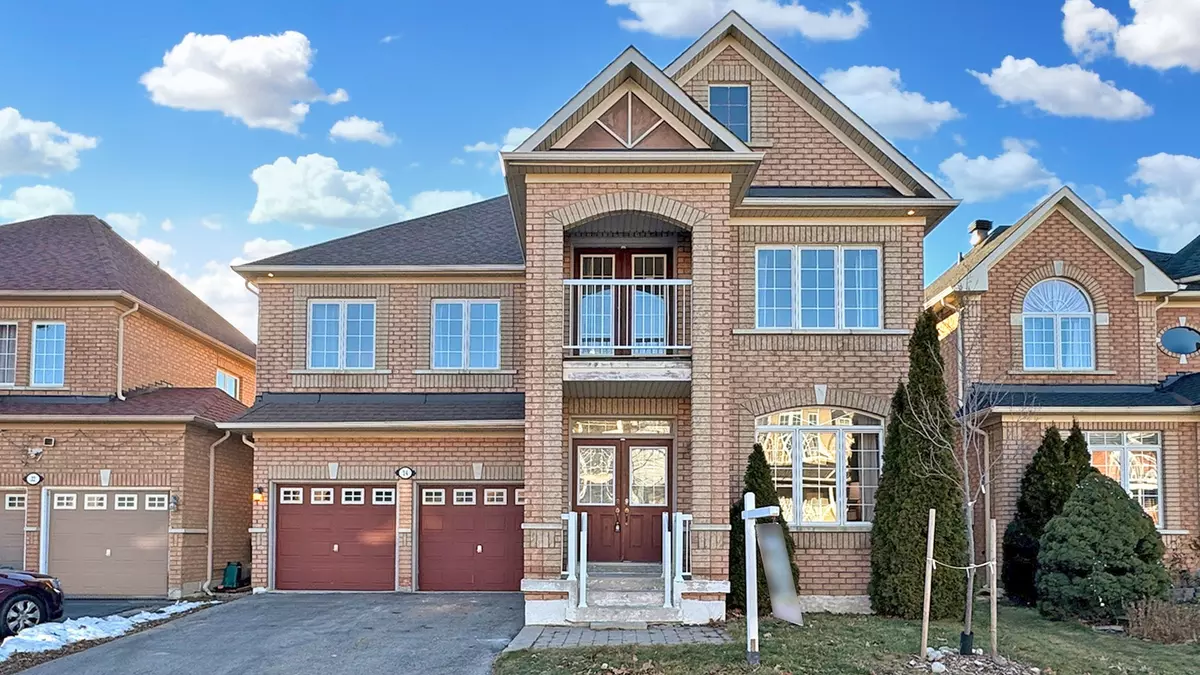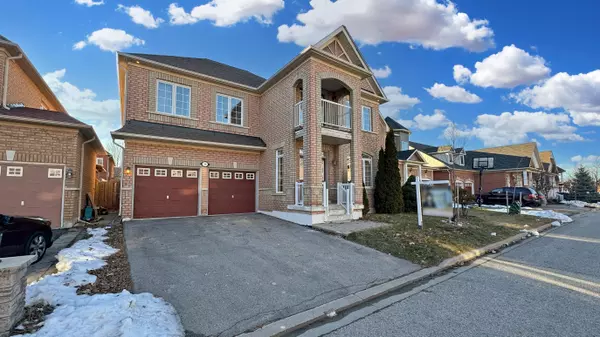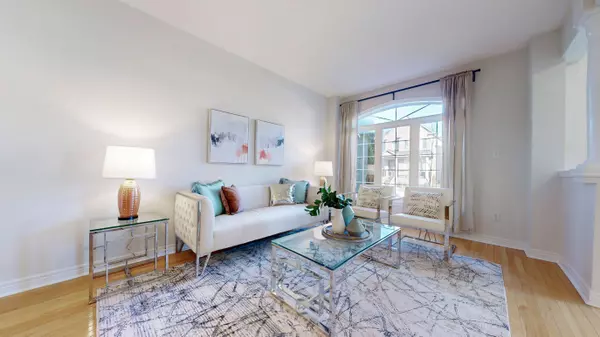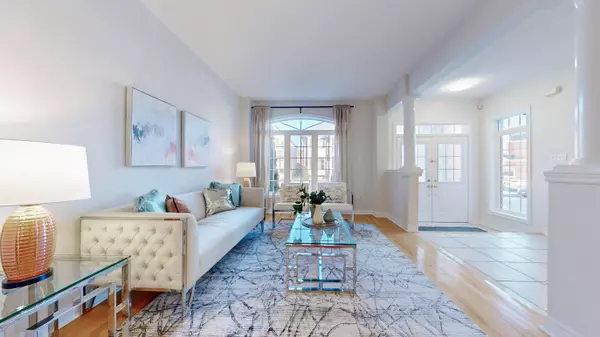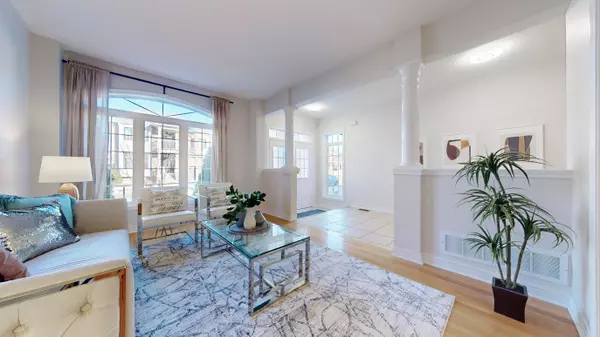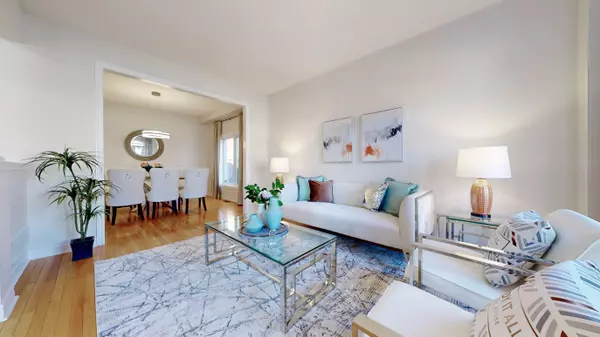$1,903,888
$1,999,000
4.8%For more information regarding the value of a property, please contact us for a free consultation.
5 Beds
4 Baths
SOLD DATE : 02/13/2025
Key Details
Sold Price $1,903,888
Property Type Single Family Home
Sub Type Detached
Listing Status Sold
Purchase Type For Sale
Approx. Sqft 3000-3500
Subdivision Wismer
MLS Listing ID N11926458
Sold Date 02/13/25
Style 2-Storey
Bedrooms 5
Annual Tax Amount $6,914
Tax Year 2024
Property Sub-Type Detached
Property Description
Highly Ranked School Area! Walk To Bur Oak S.S (Ranked No.1 in Markham, No. 2 in York Region Public Schools; rating 9.3). Very Quiet Street. No Sidewalk. 3113 sqft per MPAC not including basement. Very Spacious & Bright 5-Bedroom Home. One Of The Largest Models In The Neighborhood. Well Maintained Family Home W/ 9Ft Ceiling On Main Floor. Lots Of Upgrades! New Stunning Quartz Countertops And Backsplash In The Kitchen & All Bathrooms. Large Gourmet Kitchen With Pantry. Oakwood Staircase. Family Room W/Gas Fireplace. New Flooring On The Second Floor. One Bedroom W/O To Balcony And Two Bedrooms W/Ensuite Bathrooms. Walk To Schools, Park And Close To All Amenities. Don't Miss Your Chance To Live In This Desirable Neighborhood! **EXTRAS** Stainless Appliances: Fridge(2020), Stove(2020), Bosch dishwasher(2024) Range Hood, Washer/Dryer. All Elfs, All Window Coverings, Heat Pump(2023), Garage Door Opener & Remotes. roof(2018)
Location
Province ON
County York
Community Wismer
Area York
Rooms
Family Room Yes
Basement Full
Kitchen 1
Interior
Interior Features Auto Garage Door Remote, In-Law Suite
Cooling Central Air
Fireplaces Number 1
Fireplaces Type Natural Gas
Exterior
Parking Features Private
Garage Spaces 2.0
Pool None
Roof Type Shingles
Lot Frontage 45.28
Lot Depth 84.48
Total Parking Spaces 6
Building
Foundation Concrete
Read Less Info
Want to know what your home might be worth? Contact us for a FREE valuation!

Our team is ready to help you sell your home for the highest possible price ASAP
"My job is to find and attract mastery-based agents to the office, protect the culture, and make sure everyone is happy! "

