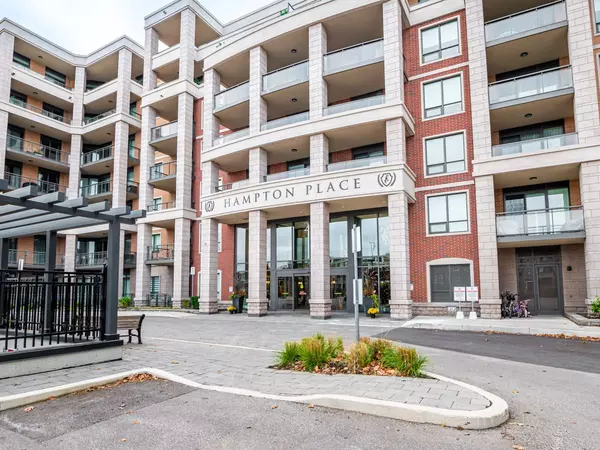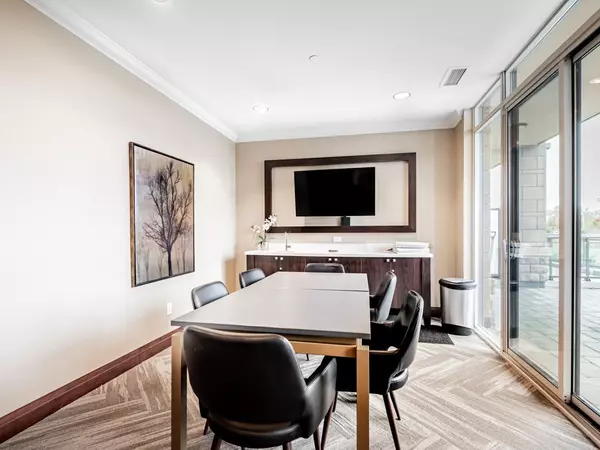$805,000
$829,900
3.0%For more information regarding the value of a property, please contact us for a free consultation.
2 Beds
2 Baths
SOLD DATE : 02/14/2025
Key Details
Sold Price $805,000
Property Type Condo
Sub Type Condo Apartment
Listing Status Sold
Purchase Type For Sale
Approx. Sqft 1000-1199
Subdivision Stouffville
MLS Listing ID N11909014
Sold Date 02/14/25
Style Apartment
Bedrooms 2
HOA Fees $800
Annual Tax Amount $4,490
Tax Year 2024
Property Sub-Type Condo Apartment
Property Description
Welcome to Hampton Place - Remsenburg Model! This spacious 2-bedroom, 2-bathroom condo offers 1,031 sq ft of living space, plus an additional 116 sq ft on the balcony, perfect for comfortable living. With its bright, sun-filled design and two walkouts, this unit creates a warm and welcoming atmosphere. The modern kitchen, equipped with a breakfast bar, stone countertops, and stainless steel appliances, provides a sleek and contemporary feel. Soaring 9-foot ceilings and an open-concept layout enhance the sense of space and airiness throughout the home. Residents can enjoy premium amenities, including a 24-hour concierge, a fully equipped gym, guest suites, party and meeting rooms, as well as dedicated BBQ and Dog Wash. Two side-by-side parking spots and a locker are also included for added convenience. Located within walking distance to all amenities, shopping, and restaurants, this unit offers both luxury and accessibility in one of the most desirable areas.
Location
Province ON
County York
Community Stouffville
Area York
Rooms
Family Room No
Basement None
Main Level Bedrooms 1
Kitchen 1
Interior
Interior Features Auto Garage Door Remote, Carpet Free, Separate Hydro Meter, Storage Area Lockers
Cooling Central Air
Laundry Ensuite
Exterior
Exterior Feature Built-In-BBQ, Lighting, Landscape Lighting
Parking Features Underground
Garage Spaces 2.0
Amenities Available Concierge, Guest Suites, Party Room/Meeting Room, Visitor Parking, Gym, Game Room
View Panoramic
Roof Type Flat
Exposure East
Total Parking Spaces 2
Building
Foundation Concrete
Locker Owned
Others
Senior Community Yes
Security Features Carbon Monoxide Detectors,Concierge/Security,Smoke Detector
Pets Allowed Restricted
Read Less Info
Want to know what your home might be worth? Contact us for a FREE valuation!

Our team is ready to help you sell your home for the highest possible price ASAP
"My job is to find and attract mastery-based agents to the office, protect the culture, and make sure everyone is happy! "






