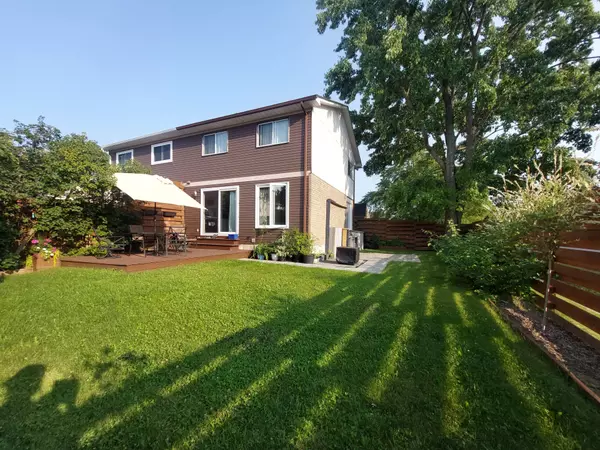$605,000
$599,000
1.0%For more information regarding the value of a property, please contact us for a free consultation.
3 Beds
2 Baths
SOLD DATE : 02/14/2025
Key Details
Sold Price $605,000
Property Type Multi-Family
Sub Type Semi-Detached
Listing Status Sold
Purchase Type For Sale
Subdivision 400 West
MLS Listing ID S11962844
Sold Date 02/14/25
Style 2-Storey
Bedrooms 3
Annual Tax Amount $3,342
Tax Year 2024
Property Sub-Type Semi-Detached
Property Description
Move right into this beautifully renovated semi-detached home on a wide fully-fenced corner lot looking right out onto Lampman Park, with a functional open concept layout and spacious bedrooms. Flooded with natural light from large windows, this modern home features a brand-new kitchen (2024) with sleek quartz countertops, new cabinetry, and stainless steel appliances. Freshly painted throughout, the home boasts new flooring, dimmable pot lights, and updated bathrooms.Additional upgrades includenew 2nd-storey windows (2024), updated electrical (2023/2024), and low-maintenance landscaping, ensuring both style and comfort in every detail;LG ThinQ stove and fridge (with interior filtered water dispenser and ice maker), slimline over-the-range microwave fan; in-floor heating in upstairs bathroom (2023), Eufy video security doorbell, automated porch light, and Nest thermostat.Located in a family-friendly neighbourhood directly across from park, community centre, school and shopping. Just a quick drive to Bayfield shopping district, Springwater Provincial Park, and HWY 400.
Location
Province ON
County Simcoe
Community 400 West
Area Simcoe
Rooms
Family Room No
Basement Full, Partially Finished
Kitchen 1
Interior
Interior Features Water Softener
Cooling None
Exterior
Parking Features Private
Pool None
Roof Type Asphalt Shingle
Lot Frontage 48.0
Total Parking Spaces 2
Building
Foundation Concrete
Read Less Info
Want to know what your home might be worth? Contact us for a FREE valuation!

Our team is ready to help you sell your home for the highest possible price ASAP
"My job is to find and attract mastery-based agents to the office, protect the culture, and make sure everyone is happy! "






