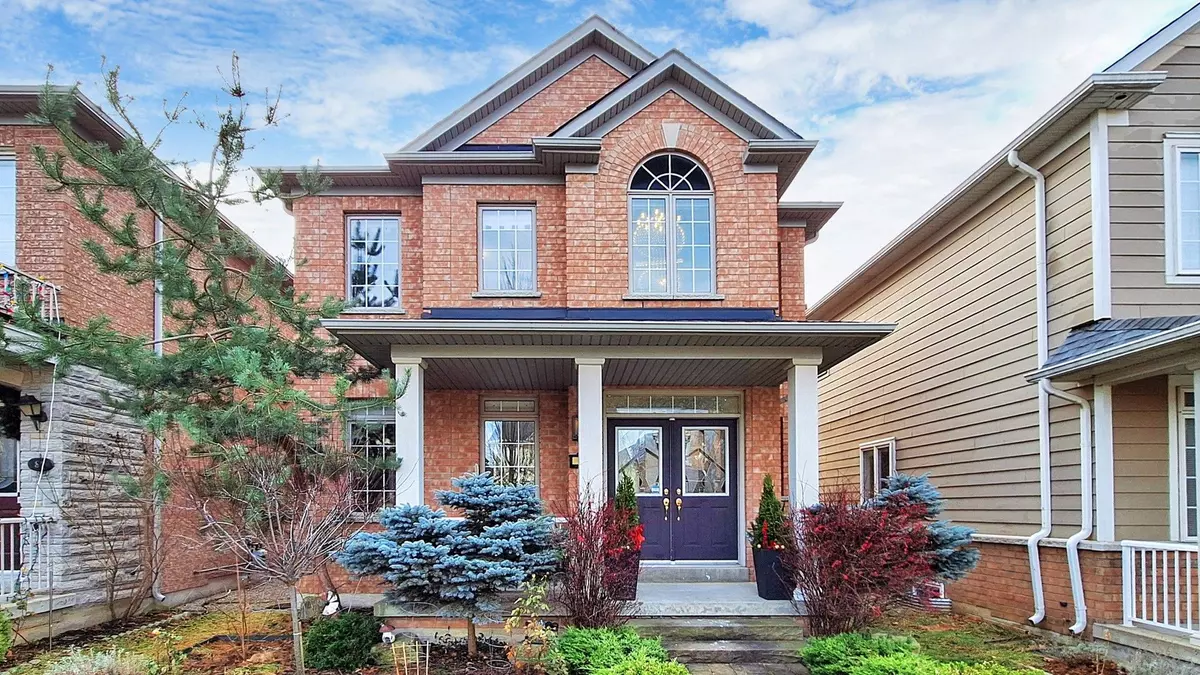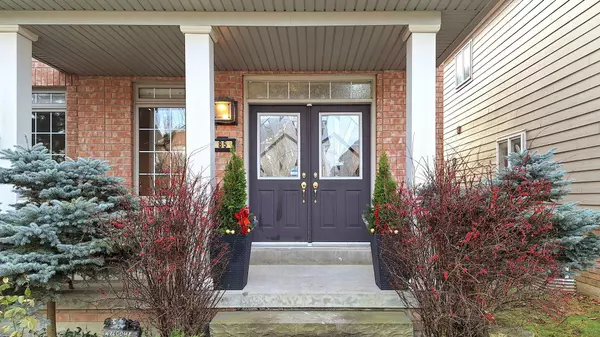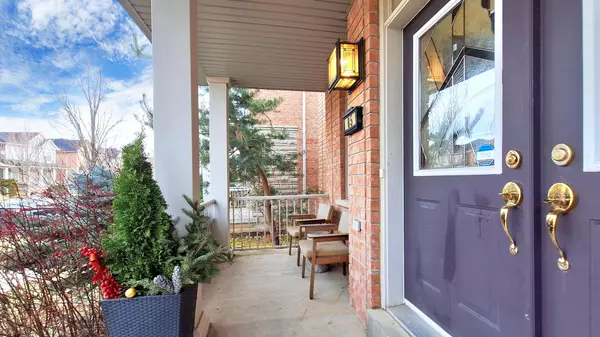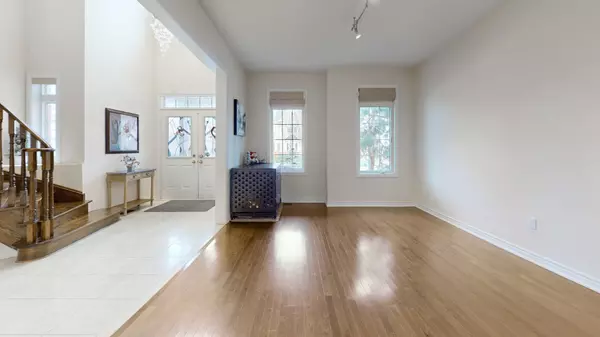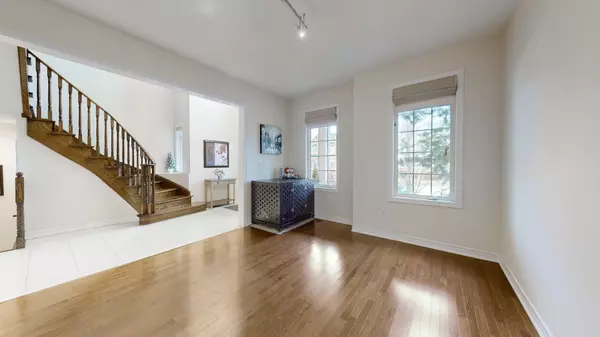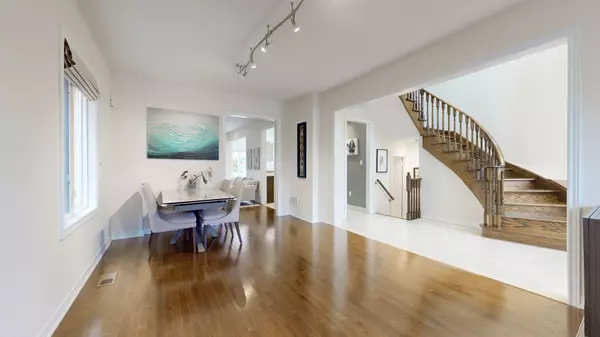$1,339,000
$1,359,900
1.5%For more information regarding the value of a property, please contact us for a free consultation.
3 Beds
3 Baths
SOLD DATE : 02/14/2025
Key Details
Sold Price $1,339,000
Property Type Single Family Home
Sub Type Detached
Listing Status Sold
Purchase Type For Sale
Approx. Sqft 2000-2500
Subdivision Cornell
MLS Listing ID N11931133
Sold Date 02/14/25
Style 2-Storey
Bedrooms 3
Annual Tax Amount $5,443
Tax Year 2024
Property Sub-Type Detached
Property Description
Bright & Spacious 3-Bedroom Detached Greenpark Home with Grand Front Foyer in Soaring Ceilings & Abundant Natural light W/ French Entry Door, Circular Stair & Luxury Chandelier, Sun filled South Exposure Backyard in Highly Sought-after South Cornell. 9Ft Ceiling Main Floor. Spacious & Open living & Dining Area; Family Room Features Gas Fireplace & Potlights; Kitchen W/ Quartz Counter & Custom Backsplash combining with Spacious Breakfast Area; 3 Spacious Bedrooms & 2 Bathrooms On 2nd Floor W Spacious & Bright Hallway Facing To Grand Foyer; Unspoiled Lower Level with a Spacious, Open Layout Ready for Your Personal Touch; Front & Back Interlock Landscaping, Large Backyard Deck; Double Garage With Two Drive/Pad Parking. Nestled in Vibrant, family-friendly Neighborhood South Cornell With Top-rated schools; Steps away from Grand Cornell Park, Easy Access to Highways 7 &407, Shopping, Dining, Hospital, Recreational Centre & Public transit....
Location
Province ON
County York
Community Cornell
Area York
Rooms
Family Room Yes
Basement Full, Unfinished
Kitchen 1
Interior
Interior Features Auto Garage Door Remote, Water Heater
Cooling Central Air
Exterior
Parking Features Private
Garage Spaces 2.0
Pool None
Roof Type Asphalt Shingle
Lot Frontage 30.18
Lot Depth 105.81
Total Parking Spaces 4
Building
Foundation Concrete
Read Less Info
Want to know what your home might be worth? Contact us for a FREE valuation!

Our team is ready to help you sell your home for the highest possible price ASAP
"My job is to find and attract mastery-based agents to the office, protect the culture, and make sure everyone is happy! "

