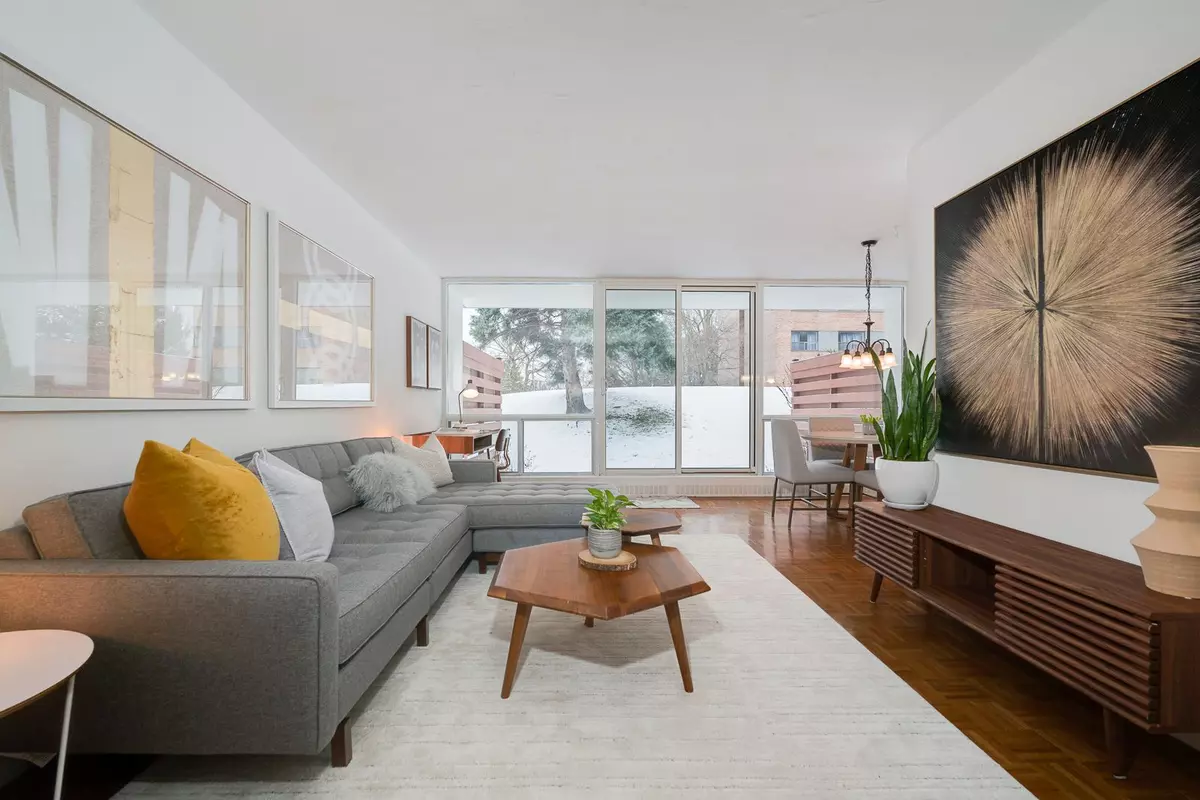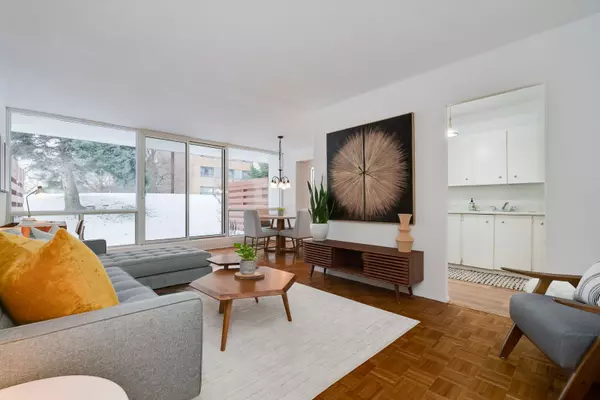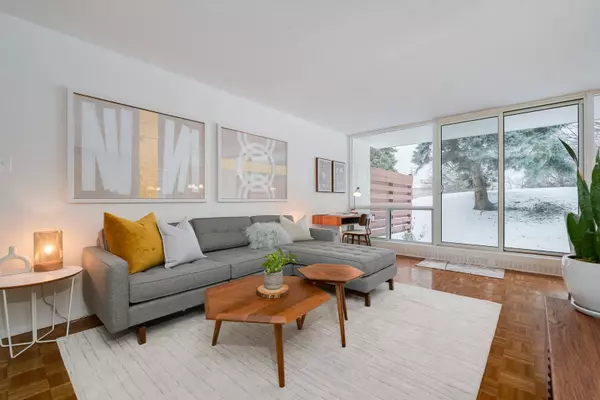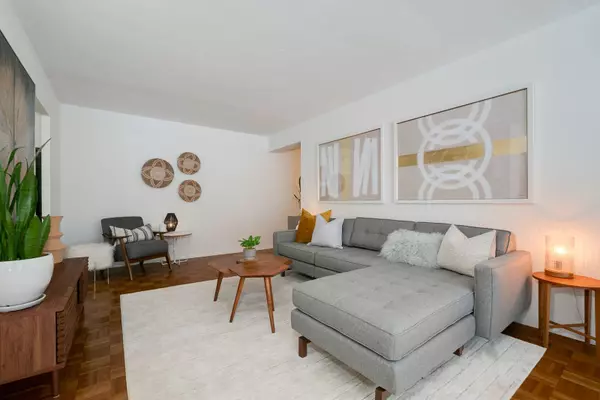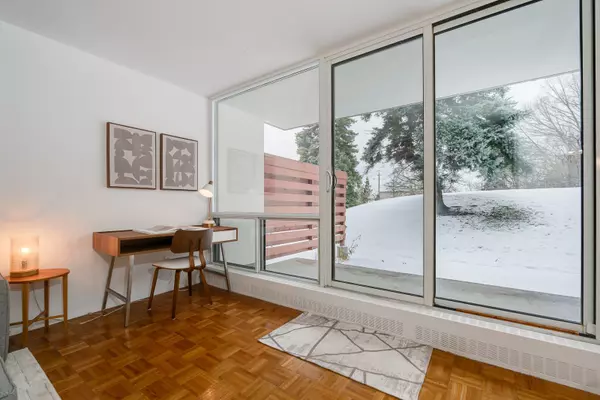$495,000
$499,900
1.0%For more information regarding the value of a property, please contact us for a free consultation.
2 Beds
1 Bath
SOLD DATE : 02/14/2025
Key Details
Sold Price $495,000
Property Type Condo
Sub Type Condo Apartment
Listing Status Sold
Purchase Type For Sale
Approx. Sqft 800-899
Subdivision Victoria Village
MLS Listing ID C11922186
Sold Date 02/14/25
Style Apartment
Bedrooms 2
HOA Fees $677
Annual Tax Amount $1,472
Tax Year 2024
Property Sub-Type Condo Apartment
Property Description
If you are looking for incredible value, this is it! This fantastic 2 bedroom main floor suite has its own serine walkout to a totally private treed garden space. Nobody looking into your suite! just green space and terrace, perfect for entertaining, or a quick walk with the pup! This complex is like an all inclusive resort with everything included in maintenance fees, heat, hydro, internet, cable! This suite has been loved and cared for by the same owners for 25 years. Enjoy BBQ's on your own private terrace/garden, amenities include pool, tennis court, gym, party room, locker and premium parking. The parking spot is the very first spot right outside the elevator, so no lugging groceries through the large parking garage from your car! Ensuite laundry and locker is a bonus. **EXTRAS** Fantastic transit right out of your front door. Easy access to shopping, walking trails and green spaces. Easy access to DVP and 401, Apple visitor parking for guests. Wonderfully managed complex with on sight management office.
Location
Province ON
County Toronto
Community Victoria Village
Area Toronto
Rooms
Family Room No
Basement None, Other
Kitchen 1
Interior
Interior Features Carpet Free
Cooling Other
Laundry Ensuite
Exterior
Parking Features Underground
Garage Spaces 1.0
View Garden
Exposure East
Total Parking Spaces 1
Building
Locker Exclusive
Others
Pets Allowed Restricted
Read Less Info
Want to know what your home might be worth? Contact us for a FREE valuation!

Our team is ready to help you sell your home for the highest possible price ASAP
"My job is to find and attract mastery-based agents to the office, protect the culture, and make sure everyone is happy! "

