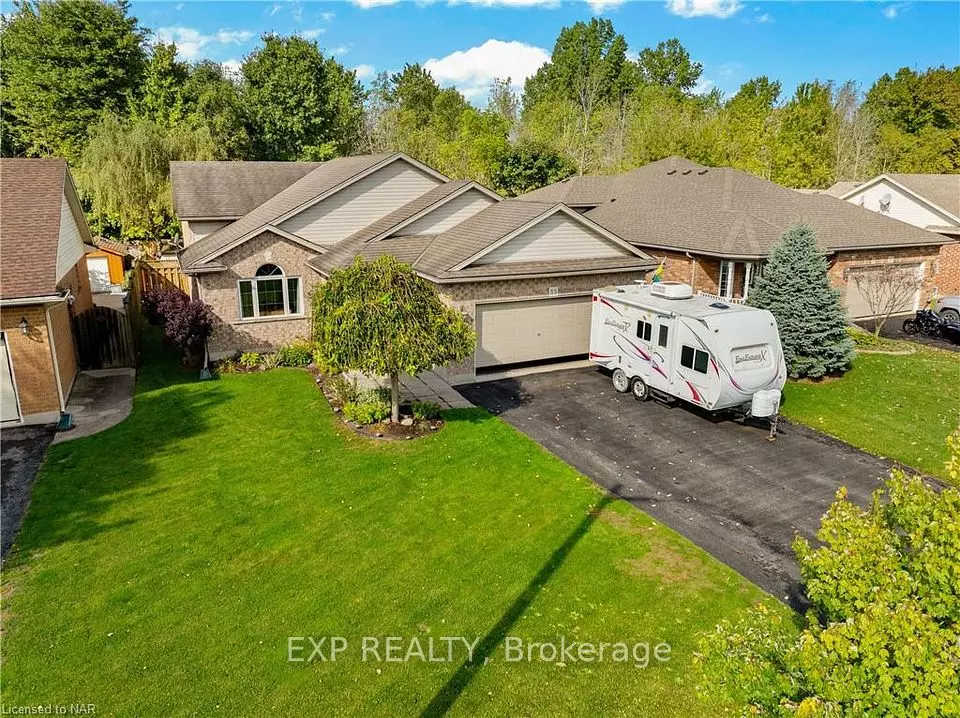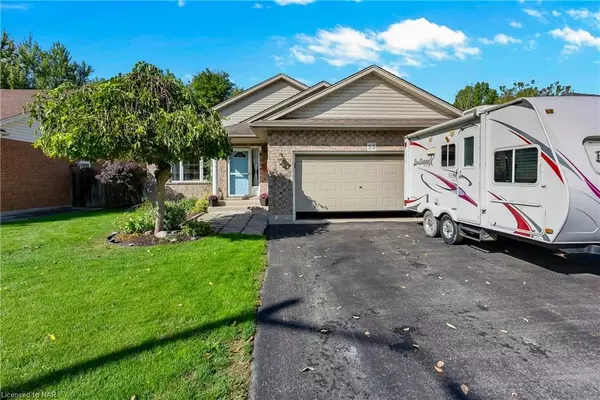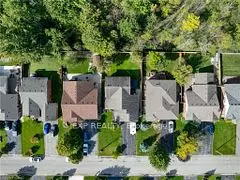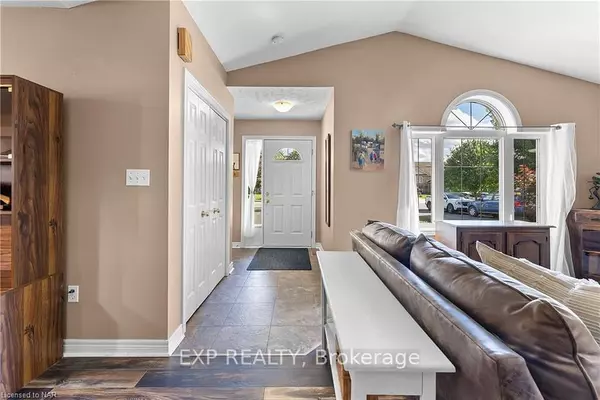$665,000
$679,900
2.2%For more information regarding the value of a property, please contact us for a free consultation.
4 Beds
2 Baths
SOLD DATE : 02/15/2025
Key Details
Sold Price $665,000
Property Type Single Family Home
Sub Type Detached
Listing Status Sold
Purchase Type For Sale
Approx. Sqft 1100-1500
Subdivision Port Robinson
MLS Listing ID X9382630
Sold Date 02/15/25
Style Backsplit 3
Bedrooms 4
Annual Tax Amount $4,585
Tax Year 2024
Property Sub-Type Detached
Property Description
Welcome to this stunning 4 (3+1) bedroom backsplit located in a lovely family friendly area. As you step inside this home, youll be greeted by a bright, open-concept living room featuring a vaulted ceiling that creates an inviting atmosphere for relaxation and entertainment. Large windows flood the space with natural light, making it the perfect spot for family gatherings or cozy nights in. The well-appointed kitchen flows seamlessly into the dining area, providing an ideal setting for those memorable gatherings. The lower level features an oversized recreation room, guest room and a large bathroom with laundry combination. Step outside to the fully fenced yard, where you can enjoy outdoor activities in privacy without any rear neighbours. This tranquil outdoor space is perfect for summer barbecues, gardening, or simply unwinding after a long day. Don't miss the opportunity to make this beautiful backsplit your own!
Location
Province ON
County Niagara
Community Port Robinson
Area Niagara
Zoning R2
Rooms
Family Room No
Basement Full, Finished
Kitchen 1
Separate Den/Office 1
Interior
Interior Features Auto Garage Door Remote, Central Vacuum, Sump Pump, Workbench
Cooling Central Air
Fireplaces Number 1
Fireplaces Type Natural Gas
Exterior
Parking Features Private Double
Garage Spaces 2.0
Pool None
Roof Type Asphalt Shingle
Lot Frontage 53.54
Lot Depth 125.0
Total Parking Spaces 6
Building
Foundation Poured Concrete
Read Less Info
Want to know what your home might be worth? Contact us for a FREE valuation!

Our team is ready to help you sell your home for the highest possible price ASAP
"My job is to find and attract mastery-based agents to the office, protect the culture, and make sure everyone is happy! "






