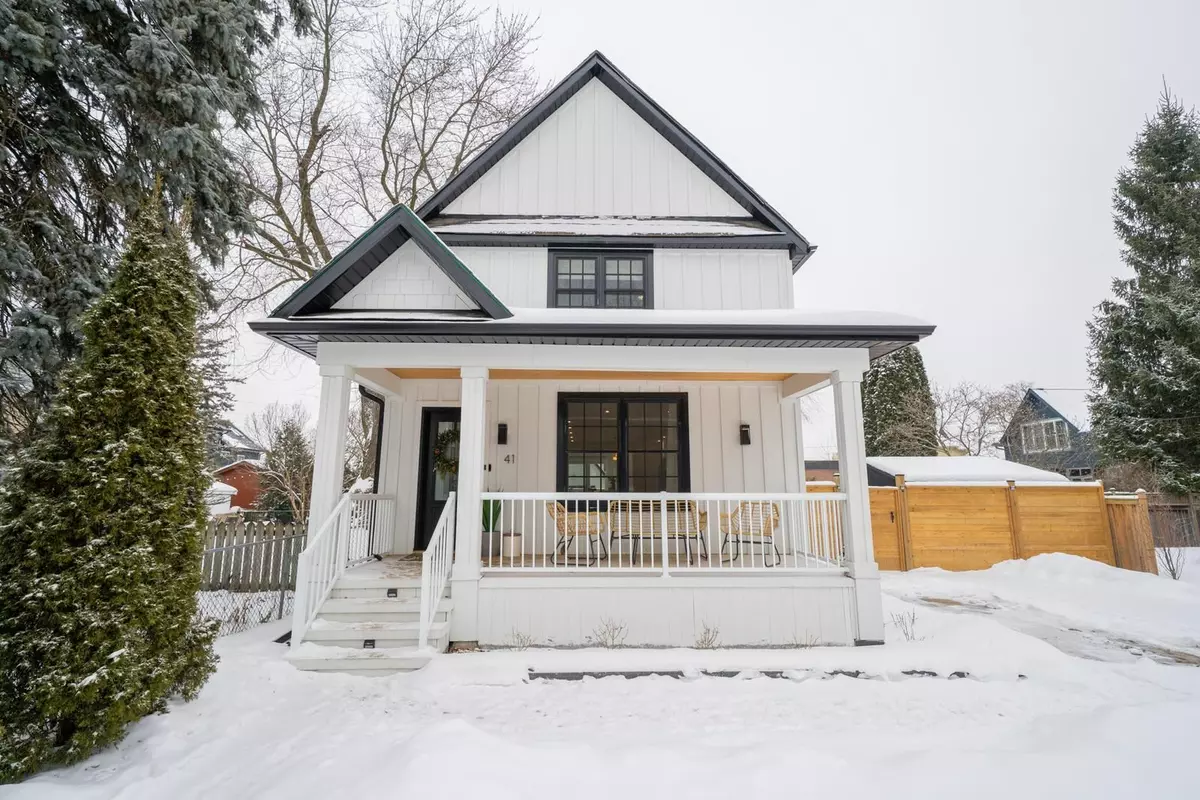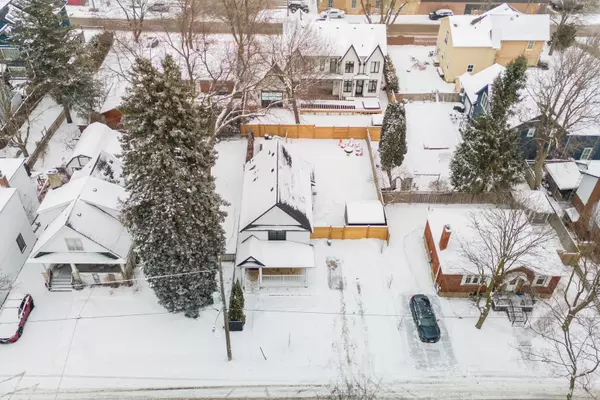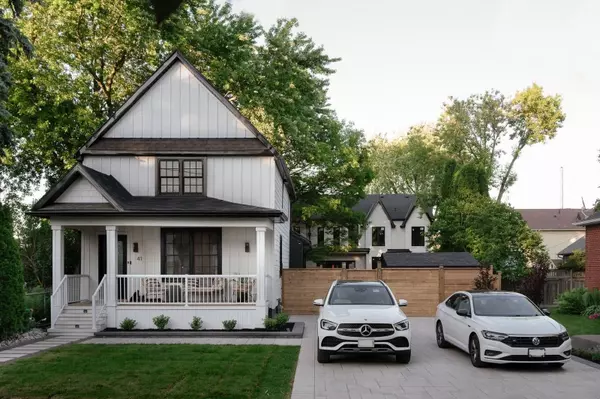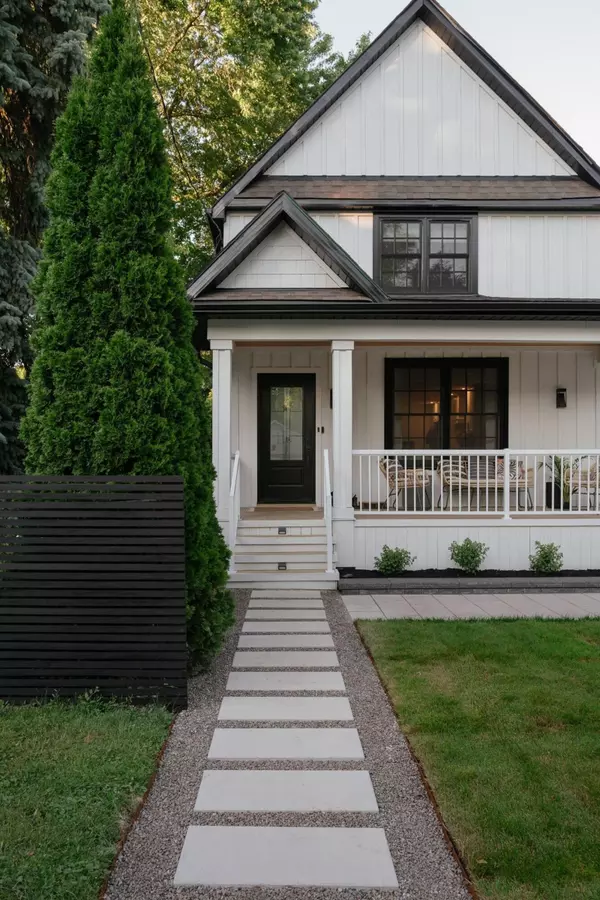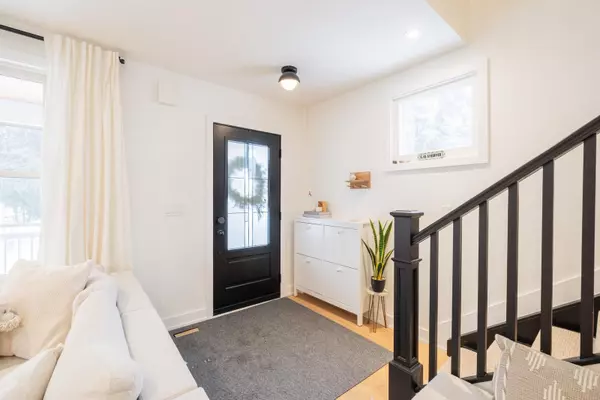$1,500,000
$1,398,000
7.3%For more information regarding the value of a property, please contact us for a free consultation.
3 Beds
2 Baths
SOLD DATE : 02/15/2025
Key Details
Sold Price $1,500,000
Property Type Single Family Home
Sub Type Detached
Listing Status Sold
Purchase Type For Sale
Approx. Sqft 1500-2000
Subdivision Stouffville
MLS Listing ID N11962079
Sold Date 02/15/25
Style 2-Storey
Bedrooms 3
Annual Tax Amount $4,530
Tax Year 2024
Property Sub-Type Detached
Property Description
Welcome to 41 Albert Street, a fully customized home nestled in the heart of Stouffville Village.This stunning 3-bedroom, 2-bathroom home was completely renovated in 2022, blending modern Scandinavian farmhouse charm with top-tier craftsmanship and design.The exterior boasts durable Hardie board siding, known for its superior performance & timeless appeal.Inside, you'll find top-quality finishes such as premium European white oak engineered hardwood floors, sleek smooth ceilings with LED pot lights, & a warm electric fireplace in the family room, accented by custom built-ins & a custom Kitchen. The family room flows seamlessly into the show-stopping custom kitchen, featuring a quartz waterfall island with walnut millwork and a sleek slat design. Custom white cabinetry, accented with rich black walnut & solid brass hardware, adds an elegant touch. The plastered hood vent provides a seamless, minimalist focal point, elevating the kitchens Scandinavian-inspired aesthetic.Adjacent to the kitchen, the inviting dining room features herringbone flooring, large windows, skylights and access to the beautifully landscaped backyard.This bright sunroom also functions as a home office, with vaulted ceilings & skylights, offering a peaceful space to relax & unwind. Upstairs, you will find three spacious bedrooms and a beautifully updated 3-piece bathroom, complete with a glass-enclosed shower, waterfall feature, and a modern vanity. The porch has been beautifully refinished, and the landscaping, completed in 2024, enhances the homes exceptional curb appeal. Outside, the beautifully landscaped yard is complemented by a large garden shed, offering ample storage space.Stouffville Village boasts a warm, tight-knit community with convenient access to nature, top-rated schools, a variety of local amenities making it an ideal spot for families.Close proximity to Toronto offer the perfect blend of small-town appeal & urban convenience, walking distance to the Stouffville Go Station, YRT.
Location
Province ON
County York
Community Stouffville
Area York
Rooms
Family Room Yes
Basement Unfinished
Kitchen 1
Interior
Interior Features Water Softener
Cooling Central Air
Exterior
Parking Features Private Double
Pool None
Roof Type Asphalt Shingle
Lot Frontage 50.0
Lot Depth 99.0
Total Parking Spaces 4
Building
Foundation Concrete
Read Less Info
Want to know what your home might be worth? Contact us for a FREE valuation!

Our team is ready to help you sell your home for the highest possible price ASAP
"My job is to find and attract mastery-based agents to the office, protect the culture, and make sure everyone is happy! "

