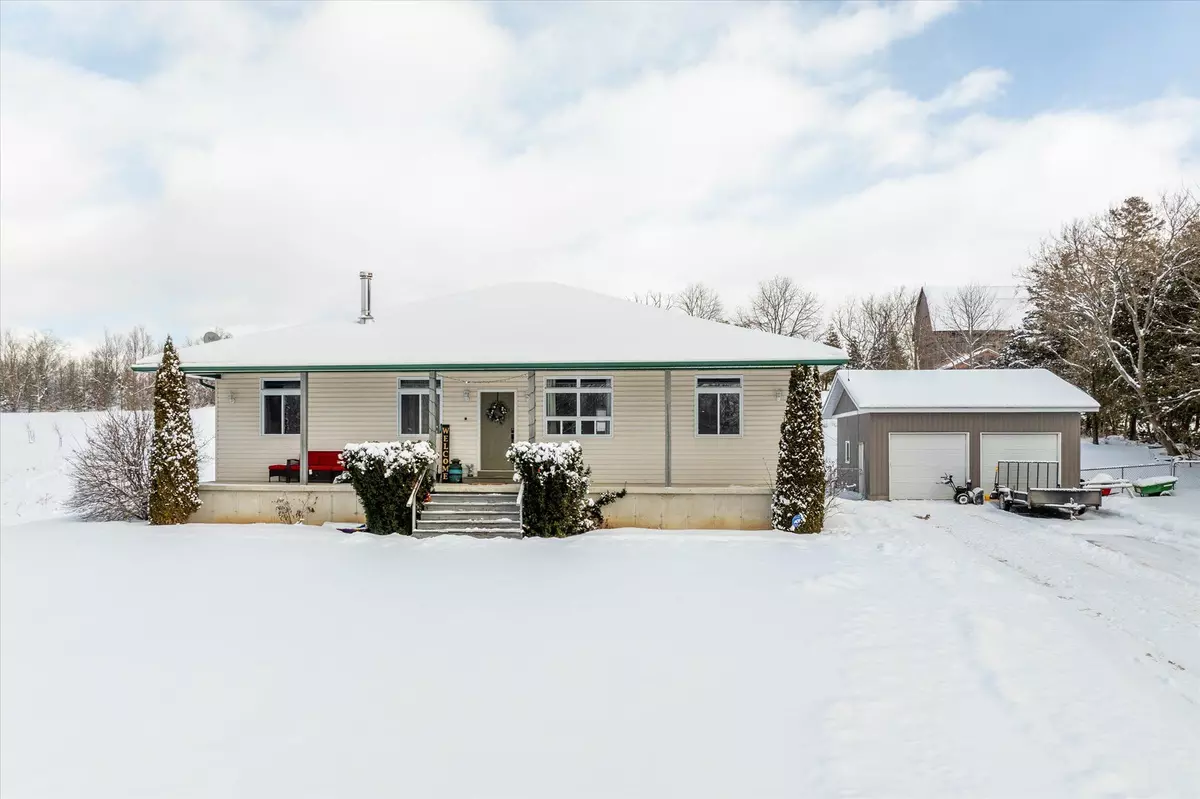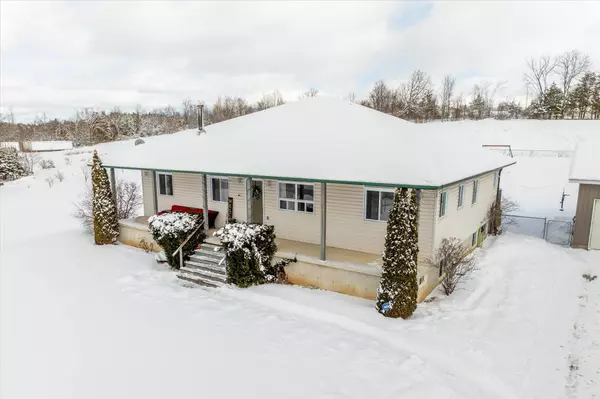$630,000
$645,000
2.3%For more information regarding the value of a property, please contact us for a free consultation.
6 Beds
4 Baths
2 Acres Lot
SOLD DATE : 02/18/2025
Key Details
Sold Price $630,000
Property Type Single Family Home
Sub Type Detached
Listing Status Sold
Purchase Type For Sale
MLS Listing ID X11957684
Sold Date 02/18/25
Style Bungalow
Bedrooms 6
Annual Tax Amount $4,884
Tax Year 2024
Lot Size 2.000 Acres
Property Sub-Type Detached
Property Description
Discover this spacious 5-bedroom, 3.5-bathroom bungalow set on a picturesque 2.4-acre lot with a tree-lined backdrop. Built in 2004, this large bungalow home offers plenty of room for a growing family. The main floor boasts 3 bedrooms, including a convenient master ensuite, while the fully finished basement adds 2 additional bedrooms, 2 full baths, and a 2nd kitchen. Enjoy peace of mind with updated water equipment, including a UV system, reverse osmosis, water softener, and sediment filter. Natural gas furnace keeps the home efficiently heated, complemented by central air (installed in 2021) for year-round comfort. The double-wide driveway leads to a detached 2-car garage, perfect for your vehicles and storage needs. Step outside to the expansive yard, which extends beyond the existing fence to the tree line, offering endless possibilities for outdoor activities and relaxation. Only a 4 minute drive to the Marmoraton Mine and under 20 minutes to Crowe Lake. Come take a look and make this home yours!
Location
Province ON
County Hastings
Area Hastings
Rooms
Family Room No
Basement Finished, Full
Kitchen 2
Separate Den/Office 2
Interior
Interior Features Water Heater Owned, Water Softener, Water Treatment
Cooling Central Air
Fireplaces Type Wood Stove
Exterior
Parking Features Private
Garage Spaces 2.0
Pool None
Roof Type Asphalt Shingle
Lot Frontage 241.0
Lot Depth 420.0
Total Parking Spaces 9
Building
Foundation Poured Concrete
Read Less Info
Want to know what your home might be worth? Contact us for a FREE valuation!

Our team is ready to help you sell your home for the highest possible price ASAP
"My job is to find and attract mastery-based agents to the office, protect the culture, and make sure everyone is happy! "






