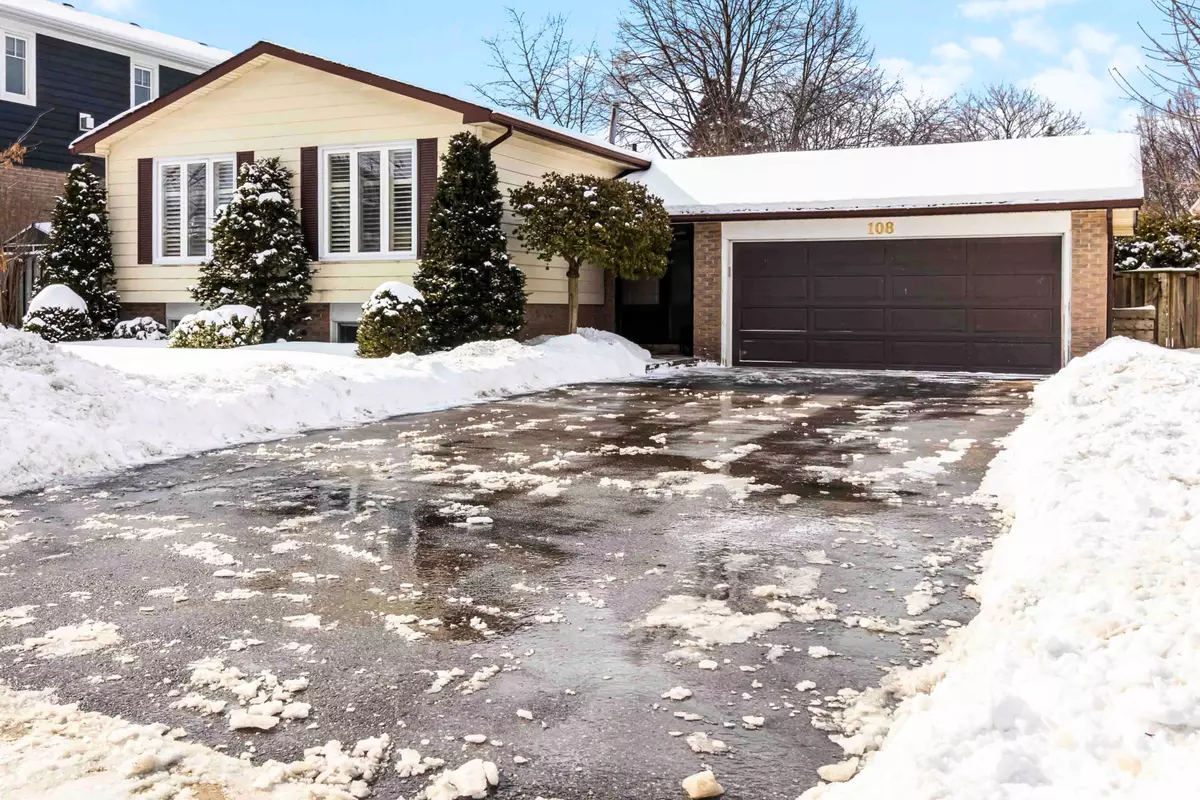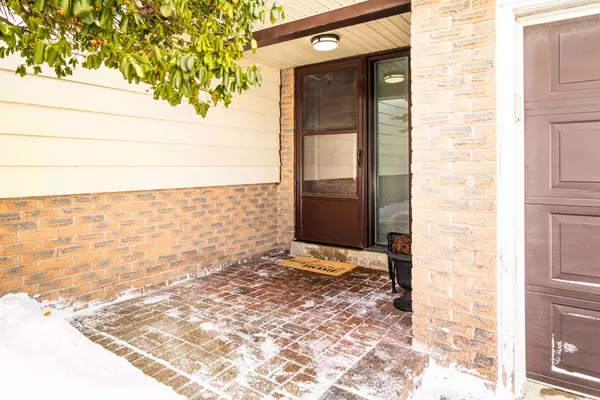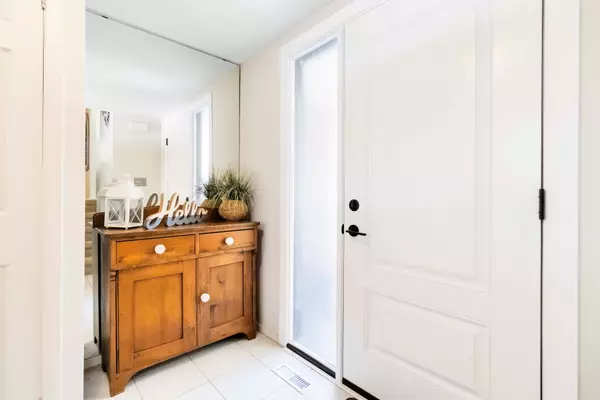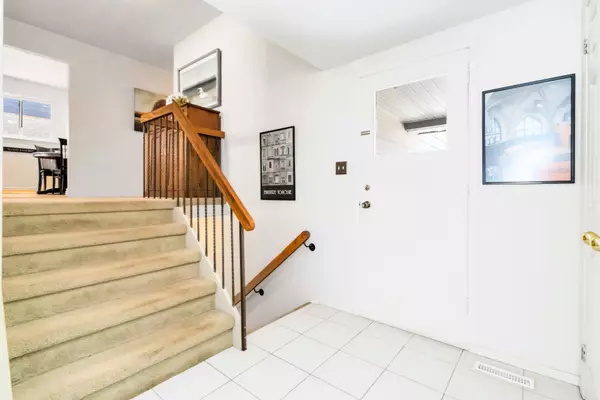$1,057,000
$975,000
8.4%For more information regarding the value of a property, please contact us for a free consultation.
4 Beds
1 Bath
SOLD DATE : 02/18/2025
Key Details
Sold Price $1,057,000
Property Type Single Family Home
Sub Type Detached
Listing Status Sold
Purchase Type For Sale
Subdivision Stouffville
MLS Listing ID N11970126
Sold Date 02/18/25
Style Bungalow-Raised
Bedrooms 4
Annual Tax Amount $4,971
Tax Year 2024
Property Sub-Type Detached
Property Description
Welcome to this charming 3-bedroom, 1-bathroom raised bungalow in the heart of Stouffville! This east-facing home is bathed in natural light thanks to large front windows, creating a bright and inviting atmosphere. Inside, you'll find oversized bedrooms and an updated kitchen, perfect for modern living. The partially finished bonus room in the basement offers flexibility, while the open-concept lower level is a blank canvas ready for your personal touch. Outside, enjoy a 2-car garage and a spacious driveway with parking for six, with no sidewalks to worry about. This home is perfect for first-time buyers, those looking to move up from a condo or townhome, or downsizers seeking a comfortable and convenient space. Located just steps from schools, parks, the rec centre, library, and downtown shopping, this home is in a prime location with everything you need close by. Don't miss this incredible opportunity.
Location
Province ON
County York
Community Stouffville
Area York
Rooms
Family Room No
Basement Partially Finished
Kitchen 1
Separate Den/Office 1
Interior
Interior Features Auto Garage Door Remote
Cooling Central Air
Exterior
Parking Features Private Double
Garage Spaces 2.0
Pool None
Roof Type Asphalt Shingle
Lot Frontage 60.0
Lot Depth 100.0
Total Parking Spaces 8
Building
Foundation Unknown
Read Less Info
Want to know what your home might be worth? Contact us for a FREE valuation!

Our team is ready to help you sell your home for the highest possible price ASAP
"My job is to find and attract mastery-based agents to the office, protect the culture, and make sure everyone is happy! "






