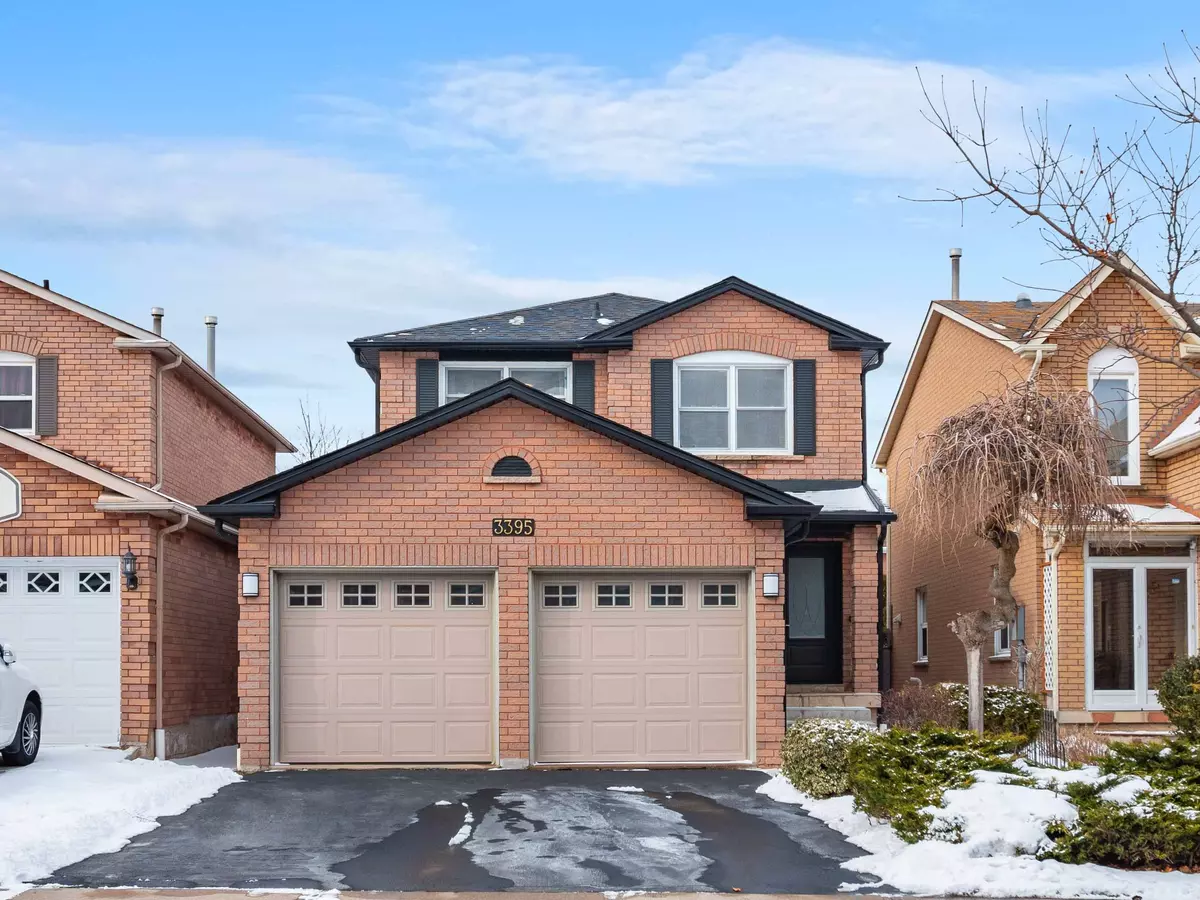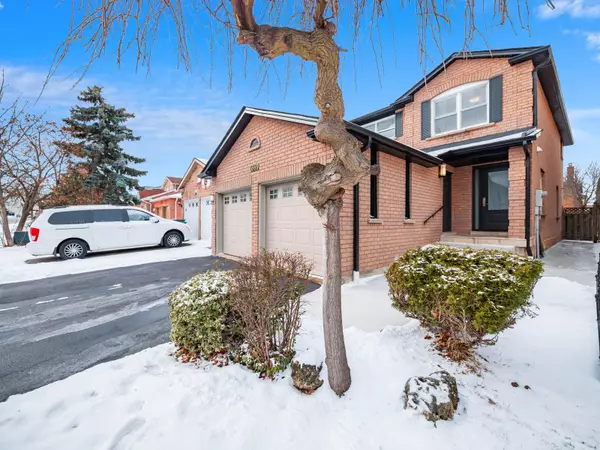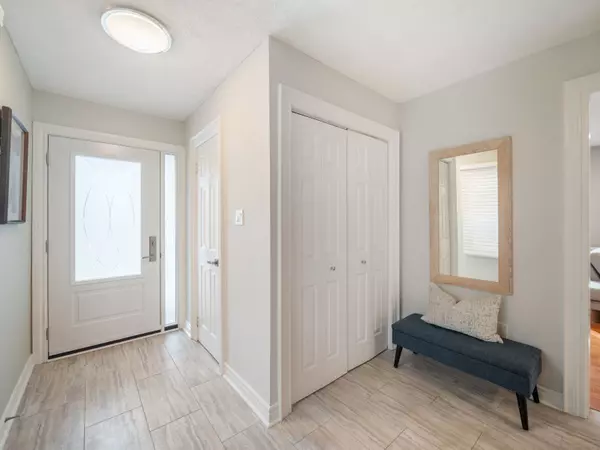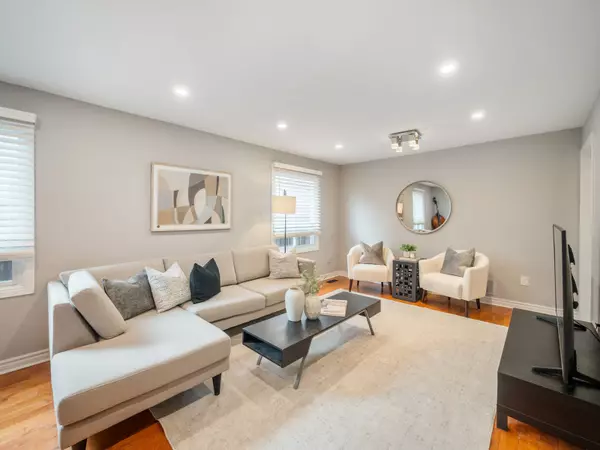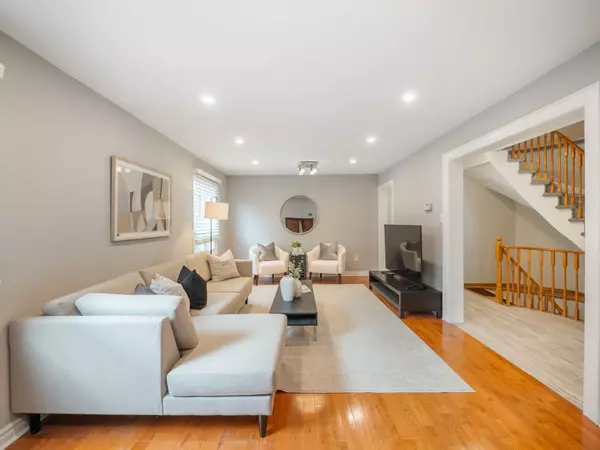$1,225,000
$1,238,800
1.1%For more information regarding the value of a property, please contact us for a free consultation.
4 Beds
4 Baths
SOLD DATE : 02/19/2025
Key Details
Sold Price $1,225,000
Property Type Single Family Home
Sub Type Detached
Listing Status Sold
Purchase Type For Sale
Subdivision Erin Mills
MLS Listing ID W11946837
Sold Date 02/19/25
Style 2-Storey
Bedrooms 4
Annual Tax Amount $6,350
Tax Year 2024
Property Sub-Type Detached
Property Description
Stunning, renovated all brick family home with an inlaw suite in prime Erin Mills! Impressive renovations and upgrades. Great layout for family living and entertaining. Stunning custom kitchen with quartz counters, stainless steel appliances, sleek tile backsplash, large centre island. Beautiful newer hardwood, vinyl and laminate floors. Gas fireplace. Pot lights and upgraded fixtures. Huge bedrooms with large windows and closets. Fully fenced in backyard with a large deck. Multi-generational families take note- basement has a separate entrance from the garage and full kitchen, bathroom and bedroom! Numerous exterior upgrades over the years including: shingles, soffits and fascia, gutters, downspouts, exterior concrete and walkways as well as newer front, back and garage doors. Super convenient location with easy access to schools, shopping, amenities and expressways. Don't miss this beautiful family home in an awesome area and a great street with lovely neighbors! A truly rare opportunity for a well maintained and renovated home at this price point! **EXTRAS** Separate entrance to the basement through the garage allows for easy use as an inlaw suite! 1802 sq ft/mpac, plus finished basement. Pride of ownership! Come have a look!
Location
Province ON
County Peel
Community Erin Mills
Area Peel
Rooms
Family Room Yes
Basement Finished, Separate Entrance
Kitchen 2
Separate Den/Office 1
Interior
Interior Features In-Law Suite, None
Cooling Central Air
Fireplaces Type Natural Gas
Exterior
Exterior Feature Deck
Parking Features Private Double
Garage Spaces 2.0
Pool None
Roof Type Shingles
Lot Frontage 31.99
Lot Depth 118.11
Total Parking Spaces 4
Building
Foundation Concrete
Read Less Info
Want to know what your home might be worth? Contact us for a FREE valuation!

Our team is ready to help you sell your home for the highest possible price ASAP
"My job is to find and attract mastery-based agents to the office, protect the culture, and make sure everyone is happy! "

