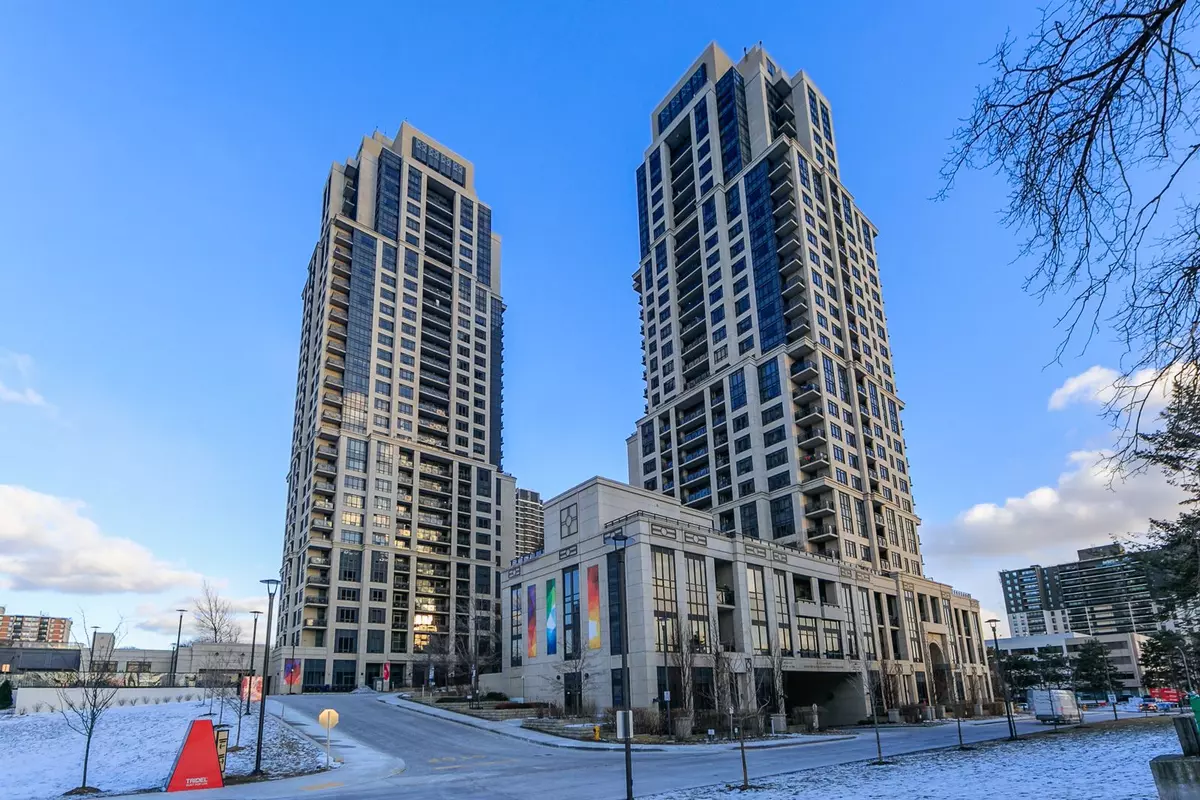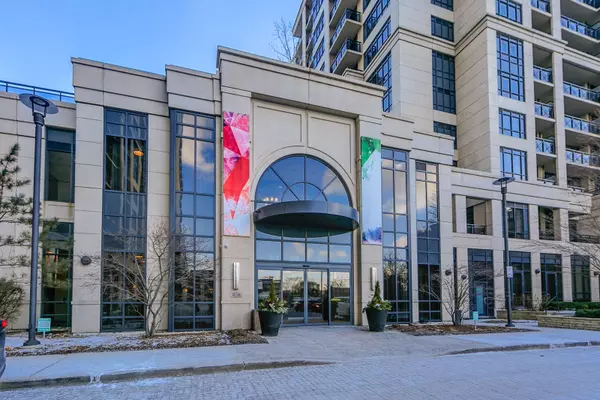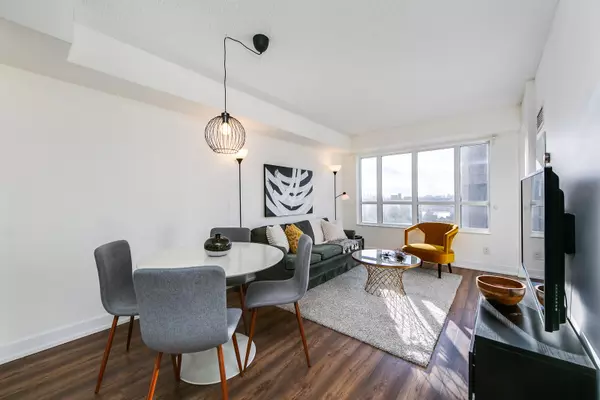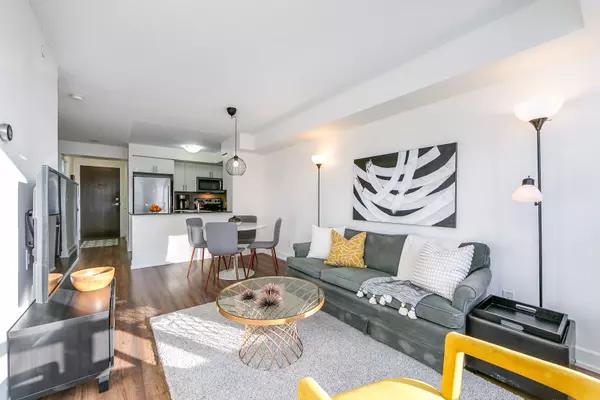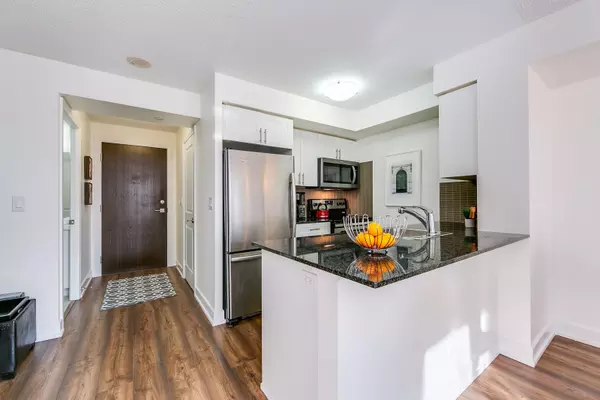$505,000
$509,900
1.0%For more information regarding the value of a property, please contact us for a free consultation.
2 Beds
1 Bath
SOLD DATE : 02/19/2025
Key Details
Sold Price $505,000
Property Type Condo
Sub Type Condo Apartment
Listing Status Sold
Purchase Type For Sale
Approx. Sqft 600-699
Subdivision Etobicoke West Mall
MLS Listing ID W11933658
Sold Date 02/19/25
Style Apartment
Bedrooms 2
HOA Fees $585
Annual Tax Amount $2,038
Tax Year 2024
Property Sub-Type Condo Apartment
Property Description
Where Luxury Meets Location- the sleek & sophisticated TRIDEL built West Village l is an Etobicoke standout! Fabulous layout means no wasted space & plenty of storage too. Bright & modern throughout with floor-to-ceiling windows flooding the space with natural light. Open concept kitchen with stainless steel appliances, full height cabinetry, granite counters & breakfast bar. The main living space boasts wide plank laminate flooring and a walk-out to the balcony. Primary bedroom with double closet. The good-sized den makes working from home a breeze. Walk-in laundry room is a rarity! Parking included. Dennis Flynn Park's tennis courts, rink & green space are across the street. Located right at the 427 means easy access to the 401 & QEW. 10 minutes to Kipling Station & Pearson International Airport. **EXTRAS** Exceptional Amenities with Something for Everyone 24 Hr Concierge, Party Room, Exercise Room, Indoor Pool, Sauna, Whirlpool, Guest Suites, Rooftop Terrace with BBQs, Media Room, Business Centre, Enclosed Dog Park & Visitor Parking too!
Location
Province ON
County Toronto
Community Etobicoke West Mall
Area Toronto
Rooms
Family Room No
Basement None
Kitchen 1
Separate Den/Office 1
Interior
Interior Features None
Cooling Central Air
Laundry Ensuite
Exterior
Parking Features Underground
Garage Spaces 1.0
Amenities Available Concierge, Exercise Room, Indoor Pool, Sauna, Visitor Parking
Exposure West
Total Parking Spaces 1
Building
Locker None
Others
Pets Allowed Restricted
Read Less Info
Want to know what your home might be worth? Contact us for a FREE valuation!

Our team is ready to help you sell your home for the highest possible price ASAP
"My job is to find and attract mastery-based agents to the office, protect the culture, and make sure everyone is happy! "

