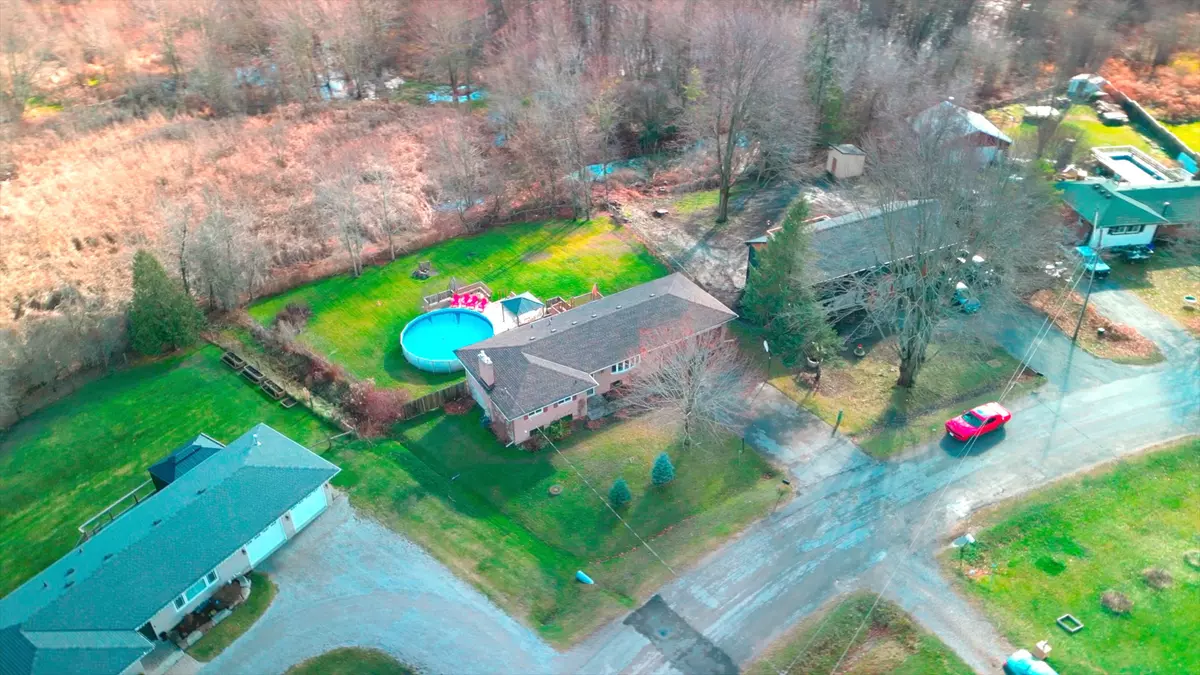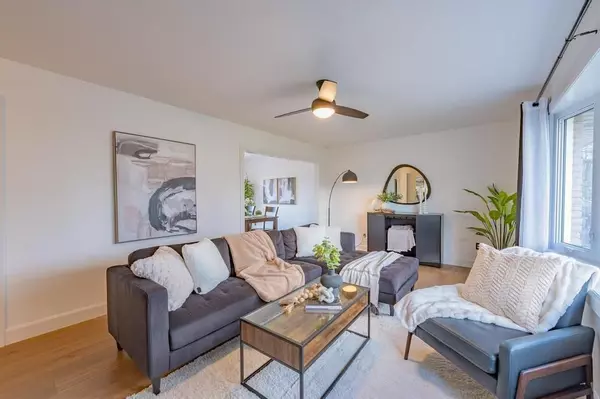$685,000
$724,900
5.5%For more information regarding the value of a property, please contact us for a free consultation.
4 Beds
2 Baths
SOLD DATE : 02/20/2025
Key Details
Sold Price $685,000
Property Type Single Family Home
Sub Type Detached
Listing Status Sold
Purchase Type For Sale
Subdivision Rural Smith-Ennismore-Lakefield
MLS Listing ID X11913064
Sold Date 02/20/25
Style Bungalow-Raised
Bedrooms 4
Annual Tax Amount $2,325
Tax Year 2024
Property Sub-Type Detached
Property Description
BEAUTIFULLY RENOVATED WALKOUT BUNGALOW IN QUIET, FAMILY-ORIENTED ENNISMORE NEIGHBOURHOOD! This renovated 3+1 Bed, 2 Bath Bungalow is situated on an oversized pie-shape lot with no rear yard neighbors, and features a large entertainers deck, with massive above-ground pool. Main floor features updated bathroom, hardwood flooring, modern trim, paint, light fixtures, and more! Basement features walkout elevation with two separate entrances, perfect for quick access to the pool and backyard, or in-law potential with the additional bedroom, bathroom, and two living spaces. Other features include an extra tall attached two-car garage, paved driveway, recently updated roof, and location just minutes from St. Martin School, Bridgenorth, and less than 20 minutes to Downtown Peterborough. Don't miss your chance to make this beautiful family home your own!
Location
Province ON
County Peterborough
Community Rural Smith-Ennismore-Lakefield
Area Peterborough
Zoning R1
Rooms
Family Room No
Basement Finished with Walk-Out, Separate Entrance
Kitchen 1
Separate Den/Office 1
Interior
Interior Features In-Law Capability, Primary Bedroom - Main Floor
Cooling Central Air
Fireplaces Number 1
Fireplaces Type Natural Gas
Exterior
Exterior Feature Deck, Privacy
Parking Features Private Double
Garage Spaces 2.0
Pool Above Ground
View Forest, Trees/Woods
Roof Type Asphalt Shingle
Lot Frontage 74.72
Lot Depth 198.21
Total Parking Spaces 6
Building
Foundation Block
Others
Security Features Carbon Monoxide Detectors,Smoke Detector
Read Less Info
Want to know what your home might be worth? Contact us for a FREE valuation!

Our team is ready to help you sell your home for the highest possible price ASAP
"My job is to find and attract mastery-based agents to the office, protect the culture, and make sure everyone is happy! "






