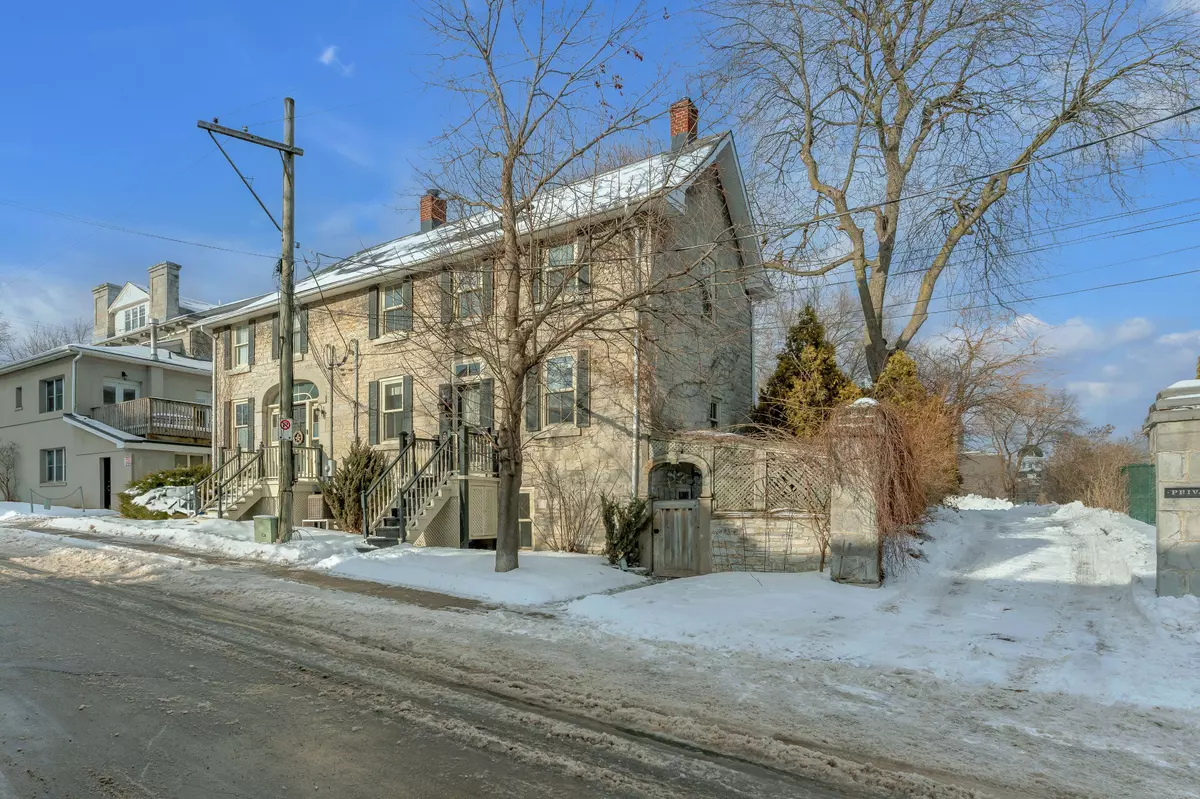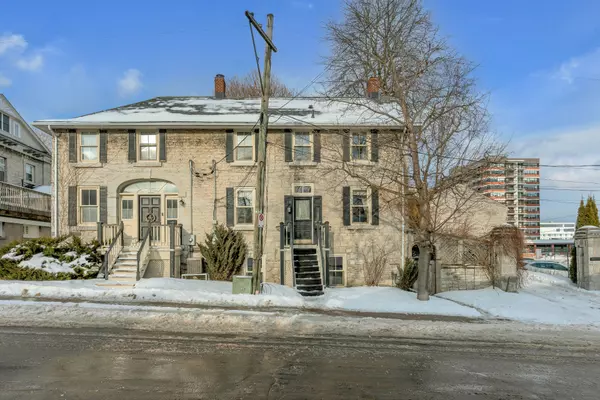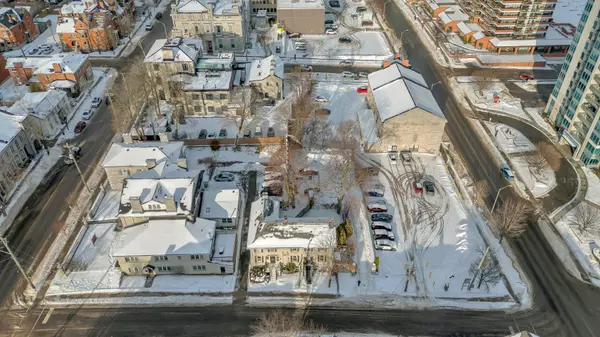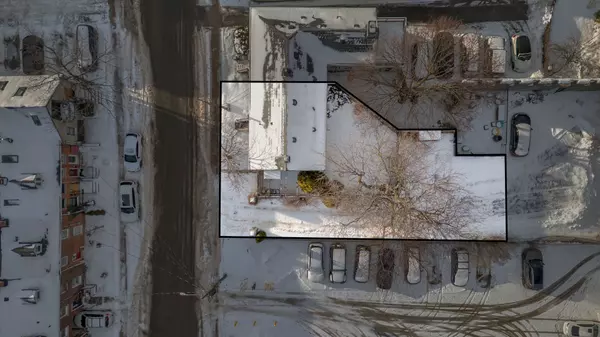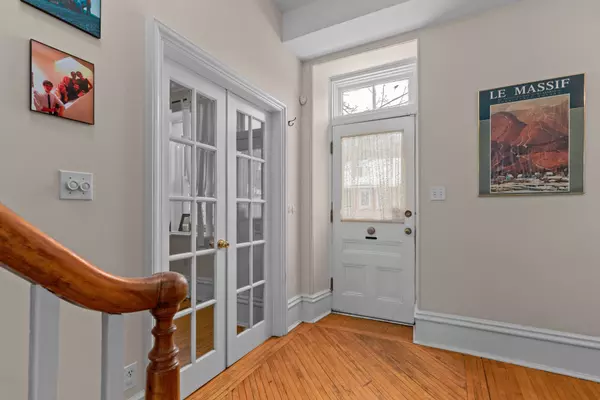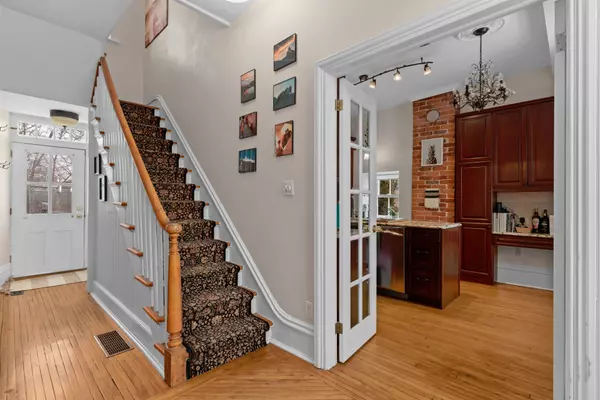$888,000
$869,000
2.2%For more information regarding the value of a property, please contact us for a free consultation.
3 Beds
3 Baths
SOLD DATE : 02/21/2025
Key Details
Sold Price $888,000
Property Type Multi-Family
Sub Type Semi-Detached
Listing Status Sold
Purchase Type For Sale
Approx. Sqft 1100-1500
Subdivision Central City East
MLS Listing ID X11975990
Sold Date 02/21/25
Style 2-Storey
Bedrooms 3
Annual Tax Amount $8,470
Tax Year 2024
Property Sub-Type Semi-Detached
Property Description
Wonderful 2 storey semi-detached home in desirable Sydenham Ward, with views of Lake Ontario and a stone's throw away from the city's vibrant downtown. Beautifully finished with numerous and thoughtful updates, this limestone property with a history dating back to 1832 has been meticulously maintained. An open concept living and dining room, spacious kitchen with large granite island, 2 bedrooms both ensuites, and a landscaped fenced courtyard, complete the spacious main and upper living areas. The lower level offers a fully finished one-bedroom suite, complete with ensuite bath, kitchen/living room, separate entrance and private enclosed patio. Exposed brick and limestone walls, strip hardwood and softwood flooring, large windows with deep sills, and 2 rear parking spaces are just some of the many features of this extraordinary home. Walk to restaurants, shops Confederation Basin and Queen's University.
Location
Province ON
County Frontenac
Community Central City East
Area Frontenac
Zoning HCD3
Rooms
Family Room No
Basement Finished with Walk-Out, Separate Entrance
Kitchen 2
Separate Den/Office 1
Interior
Interior Features In-Law Suite, Water Heater Owned
Cooling Central Air
Fireplaces Type Natural Gas
Exterior
Exterior Feature Landscaped, Patio
Parking Features Right Of Way
Pool None
View Lake, Water
Roof Type Asphalt Rolled
Lot Frontage 58.43
Lot Depth 79.37
Total Parking Spaces 2
Building
Foundation Stone
Others
Senior Community No
Read Less Info
Want to know what your home might be worth? Contact us for a FREE valuation!

Our team is ready to help you sell your home for the highest possible price ASAP
"My job is to find and attract mastery-based agents to the office, protect the culture, and make sure everyone is happy! "

