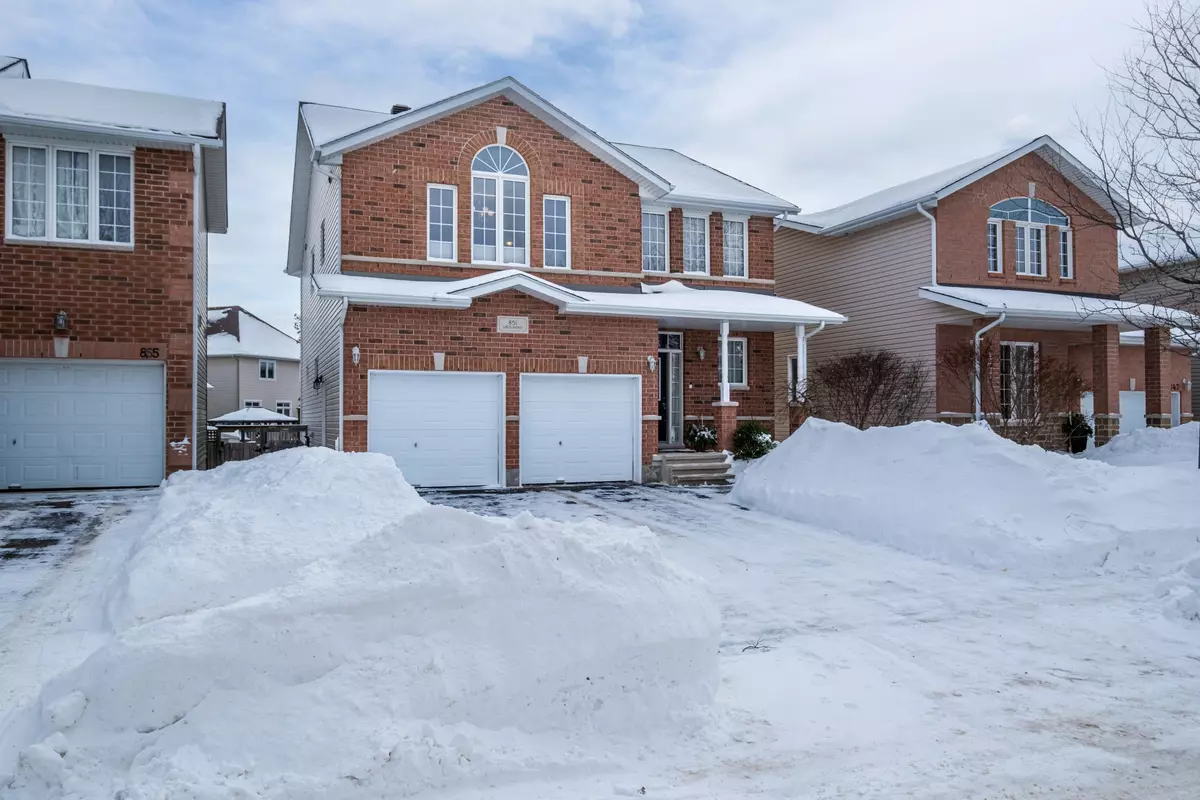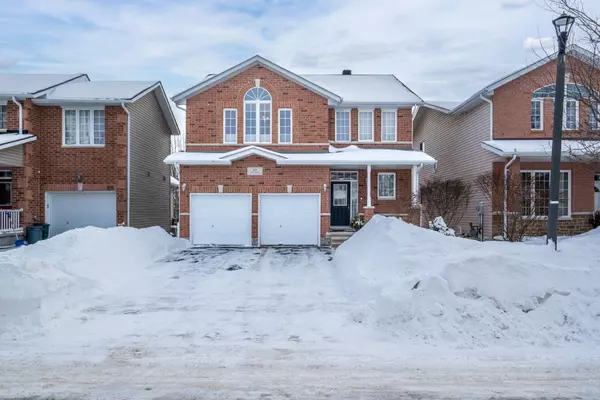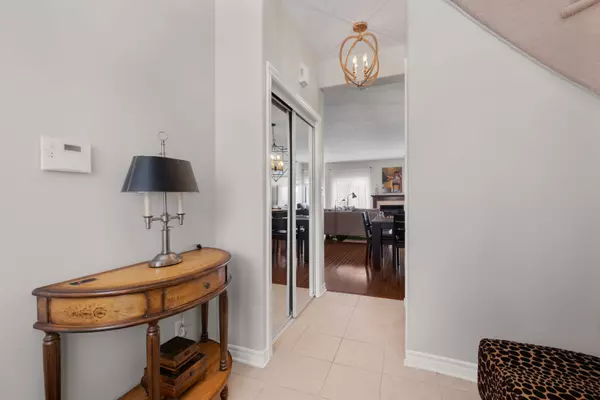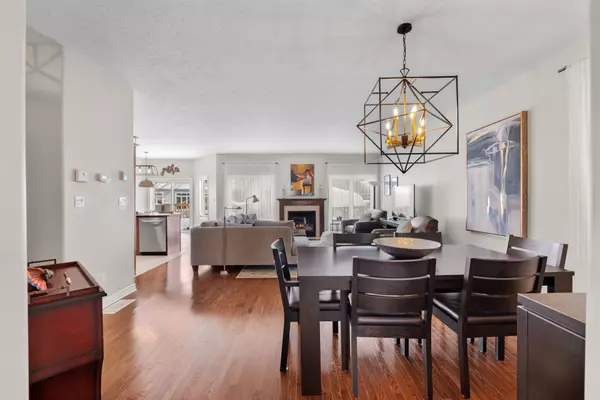$805,000
$789,900
1.9%For more information regarding the value of a property, please contact us for a free consultation.
3 Beds
3 Baths
SOLD DATE : 02/24/2025
Key Details
Sold Price $805,000
Property Type Single Family Home
Sub Type Detached
Listing Status Sold
Purchase Type For Sale
Subdivision Kingston East (Incl Barret Crt)
MLS Listing ID X11980122
Sold Date 02/24/25
Style 2-Storey
Bedrooms 3
Annual Tax Amount $5,215
Tax Year 2024
Property Sub-Type Detached
Property Description
Situated on a quiet street in Kingston's sought after Greenwood Park, this spacious 2-storey home has room for the whole family! The main floor is carpet-free and features a spacious and bright foyer with soaring ceilings, an elegant eat-in kitchen with granite countertops with patio doors that lead out to the 2-tiered deck with a gazebo and fully fenced backyard, a warm & inviting open concept living and dining area, a 2pc powder room and a practical laundry room with inside entry to the double car garage. The second floor hosts a spacious primary bedroom with a walk-in closet and gorgeous ensuite bathroom, 2 additional well-sized bedrooms and a bright office/den area. The basement is unfinished and awaits your finishing touch. This property is situated on a deep lot with a fully fenced backyard and well-manicured gardens. Close to all East-end amenities, walking trails, parks, schools, 401 and a short drive to downtown Kingston, Hotel Dieu & KGH.
Location
Province ON
County Frontenac
Community Kingston East (Incl Barret Crt)
Area Frontenac
Rooms
Family Room No
Basement Full
Kitchen 1
Interior
Interior Features Water Heater, Sump Pump
Cooling Central Air
Fireplaces Number 1
Fireplaces Type Living Room
Exterior
Exterior Feature Deck, Landscaped
Parking Features Private Double
Garage Spaces 2.0
Pool None
Roof Type Asphalt Shingle
Lot Frontage 40.03
Lot Depth 105.48
Total Parking Spaces 6
Building
Foundation Poured Concrete
Others
Senior Community Yes
Read Less Info
Want to know what your home might be worth? Contact us for a FREE valuation!

Our team is ready to help you sell your home for the highest possible price ASAP
"My job is to find and attract mastery-based agents to the office, protect the culture, and make sure everyone is happy! "






