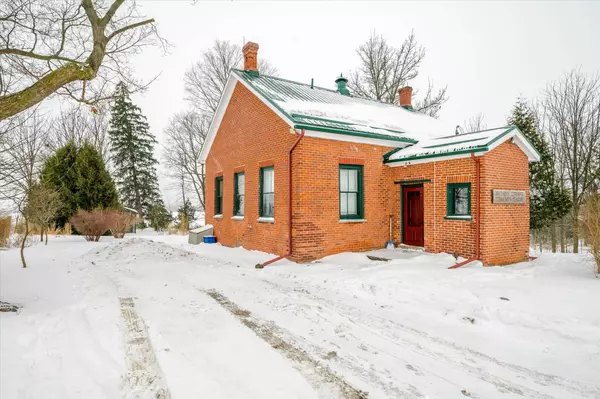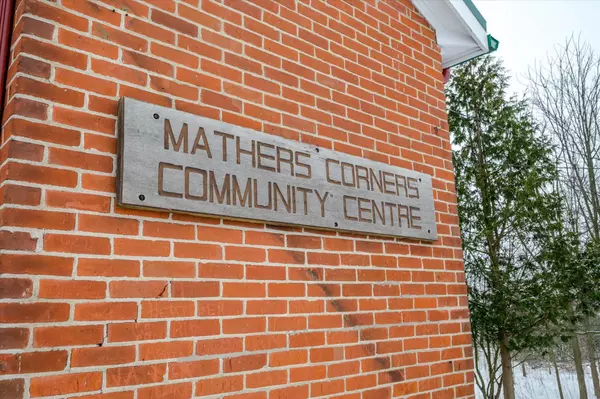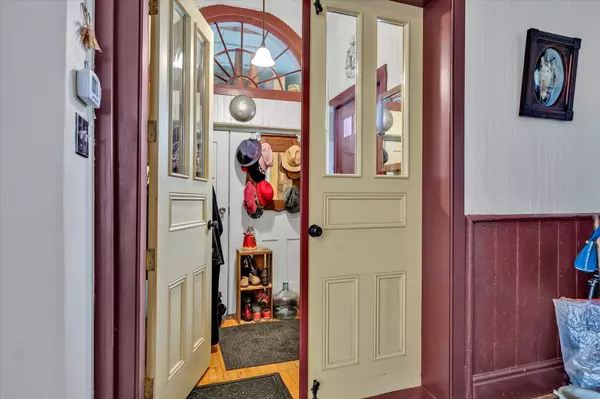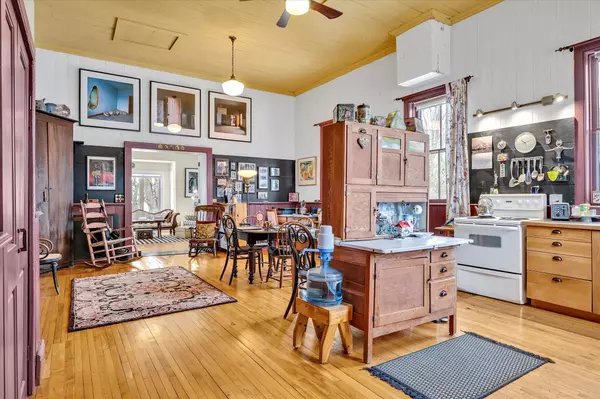$500,000
$459,000
8.9%For more information regarding the value of a property, please contact us for a free consultation.
1 Bed
1 Bath
0.5 Acres Lot
SOLD DATE : 02/24/2025
Key Details
Sold Price $500,000
Property Type Single Family Home
Sub Type Detached
Listing Status Sold
Purchase Type For Sale
Approx. Sqft 700-1100
Subdivision Rural Otonabee-South Monaghan
MLS Listing ID X11962435
Sold Date 02/24/25
Style Other
Bedrooms 1
Annual Tax Amount $2,727
Tax Year 2024
Lot Size 0.500 Acres
Property Sub-Type Detached
Property Description
Small, Snug setting charming 1870s Schoolhouse situated on 1 Acre treed lot between Peterborough and Keene Village Open concept floorplan with sunken sunroom/living room addition in 2015. Southern exposure, light, bright room with unfinished storage basement area. Original trim and floors throughout high ceilings, large windows, very bright and cheery. Separate area with bathroom and stairs to a primary bedroom area. Home has had many updates including; gas furnace 2015, addition 2015, steel roof 2021. Well report, septic sketches approval as well as floor plans of addition and survey of property also available. This well maintained home is cute, cozy and affordable for the buyer who appreciates the history of the area and the charm of a century property year round living or weekend retreat.
Location
Province ON
County Peterborough
Community Rural Otonabee-South Monaghan
Area Peterborough
Zoning RES
Rooms
Family Room No
Basement Unfinished, Crawl Space
Kitchen 1
Interior
Interior Features Carpet Free, Primary Bedroom - Main Floor, Storage, Water Heater Owned, Water Softener, Water Treatment
Cooling None
Fireplaces Number 1
Fireplaces Type Freestanding, Living Room, Natural Gas
Exterior
Exterior Feature Porch Enclosed, Year Round Living
Parking Features Available
Pool None
View Hills, Trees/Woods
Roof Type Metal
Lot Frontage 258.02
Lot Depth 167.24
Total Parking Spaces 2
Building
Foundation Stone
Others
Senior Community No
ParcelsYN No
Read Less Info
Want to know what your home might be worth? Contact us for a FREE valuation!

Our team is ready to help you sell your home for the highest possible price ASAP
"My job is to find and attract mastery-based agents to the office, protect the culture, and make sure everyone is happy! "






