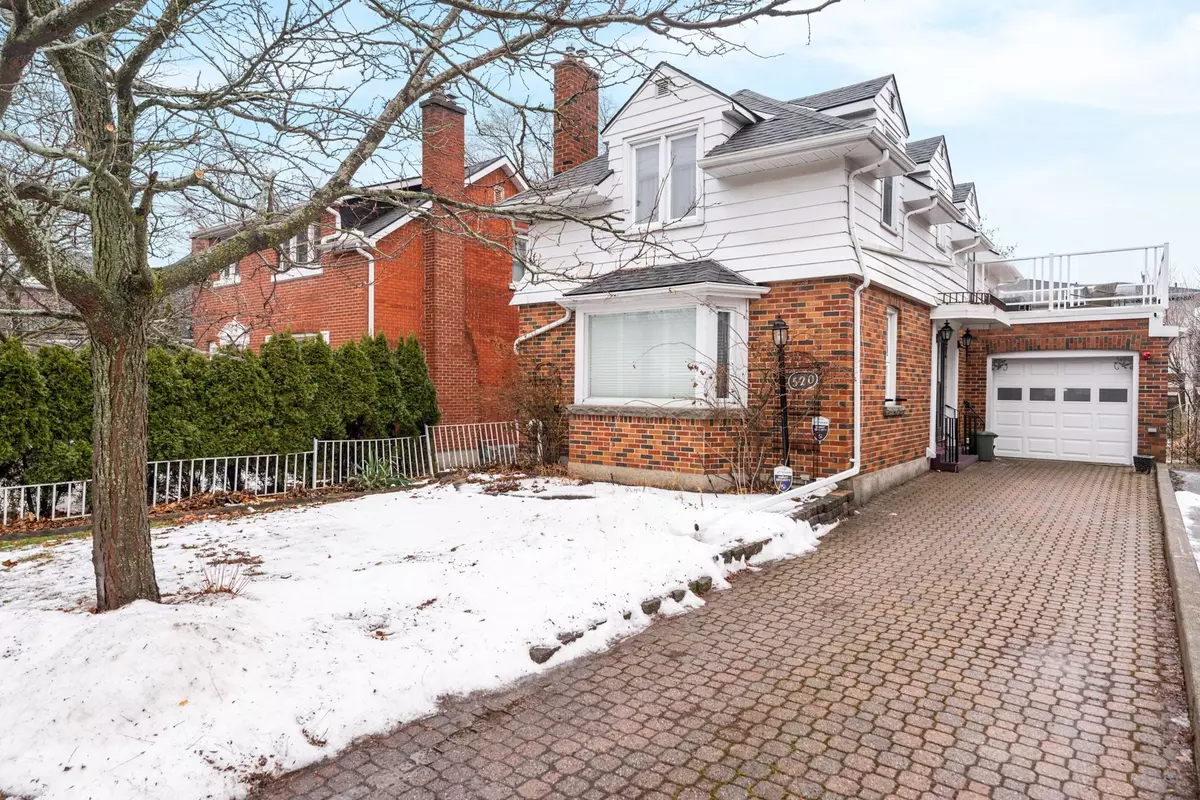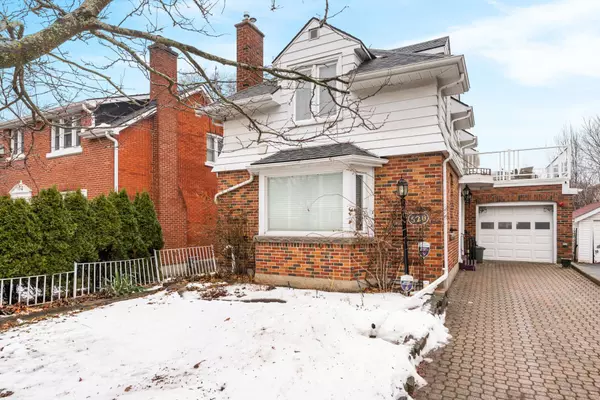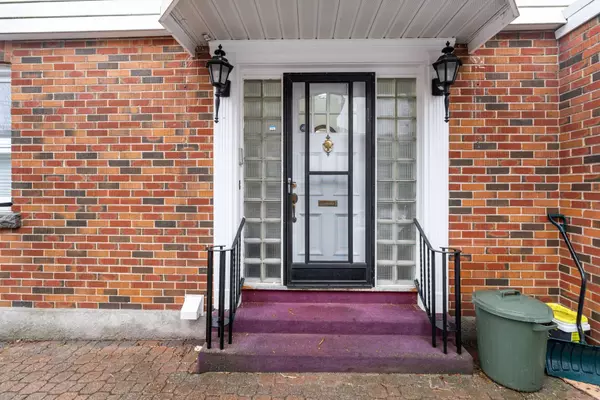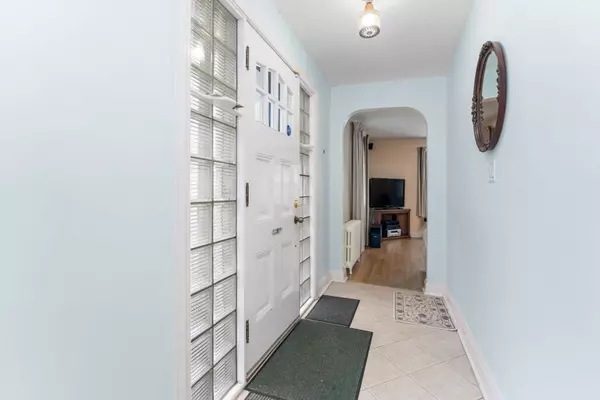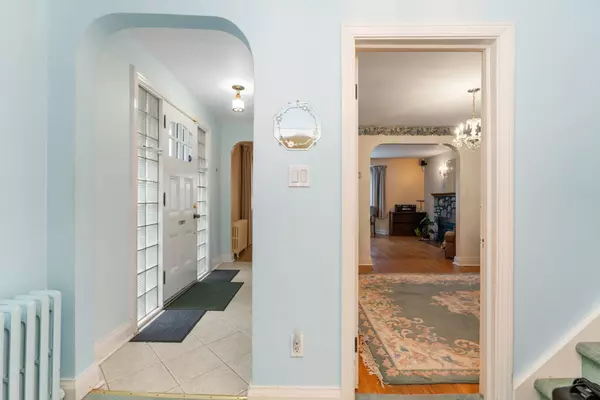$577,500
$609,900
5.3%For more information regarding the value of a property, please contact us for a free consultation.
3 Beds
2 Baths
SOLD DATE : 02/25/2025
Key Details
Sold Price $577,500
Property Type Single Family Home
Sub Type Detached
Listing Status Sold
Purchase Type For Sale
Approx. Sqft 1100-1500
Subdivision Central City East
MLS Listing ID X11974324
Sold Date 02/25/25
Style 2-Storey
Bedrooms 3
Annual Tax Amount $5,144
Tax Year 2024
Property Sub-Type Detached
Property Description
520 College Street is a detached, 1 & 3/4 storey home that has been owned by the same owner for over 60 years and has been well cared for and maintained. The property features 3 bedrooms, 1 full bathroom on the second floor, oak hardwood floors through out the inviting living room and formal dining room, a spacious eat in kitchen with ample counter space, an attached single car garage, a partially finished rec room complete with a 3 piece bathroom and a newly installed split system air conditioner. The property also sits on a large 40ftby 124ft lot right in the middle of the city with a large backyard perfect for entertaining, family gatherings or children at play. With plenty of amenities nearby including shopping, restaurants, public transit, schools, a public library, the Kingston YMCA and numerous parks -opportunity awaits! If you are looking for a great home to make your own, then call and book your private showing today and see what awaits you at 520 College Street.
Location
Province ON
County Frontenac
Community Central City East
Area Frontenac
Zoning URM 6
Rooms
Family Room No
Basement Partially Finished
Kitchen 1
Interior
Interior Features Auto Garage Door Remote, Sump Pump, Water Heater
Cooling Other
Fireplaces Number 1
Fireplaces Type Natural Gas
Exterior
Parking Features Private
Garage Spaces 1.0
Pool None
Roof Type Asphalt Shingle
Lot Frontage 40.0
Lot Depth 125.0
Total Parking Spaces 3
Building
Foundation Block
Others
Security Features Carbon Monoxide Detectors,Smoke Detector
Read Less Info
Want to know what your home might be worth? Contact us for a FREE valuation!

Our team is ready to help you sell your home for the highest possible price ASAP
"My job is to find and attract mastery-based agents to the office, protect the culture, and make sure everyone is happy! "

