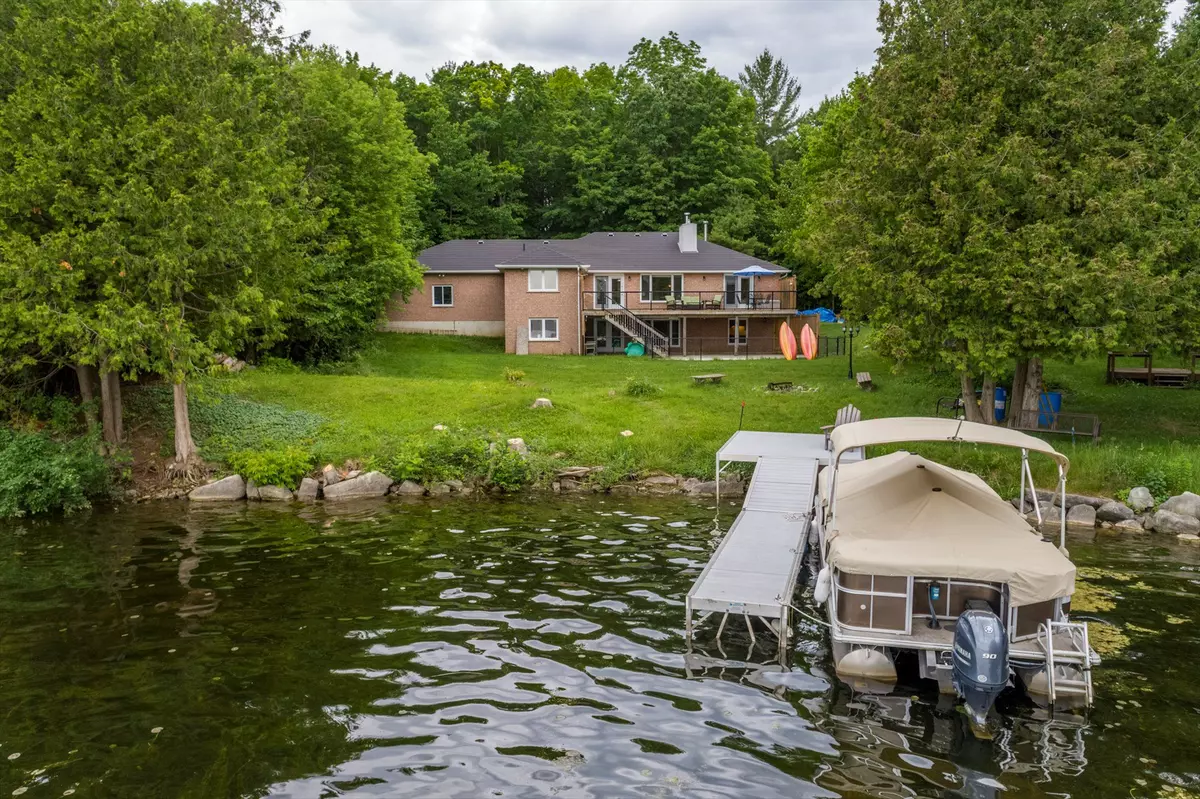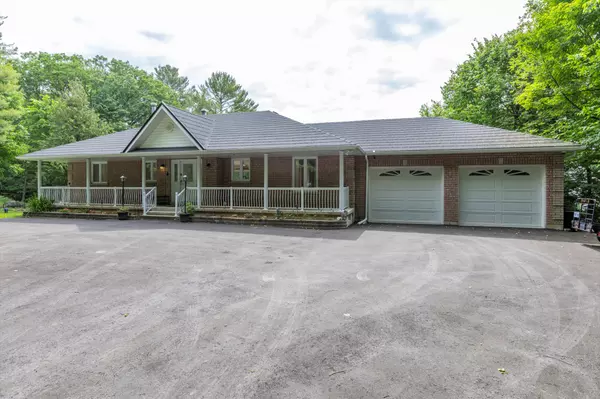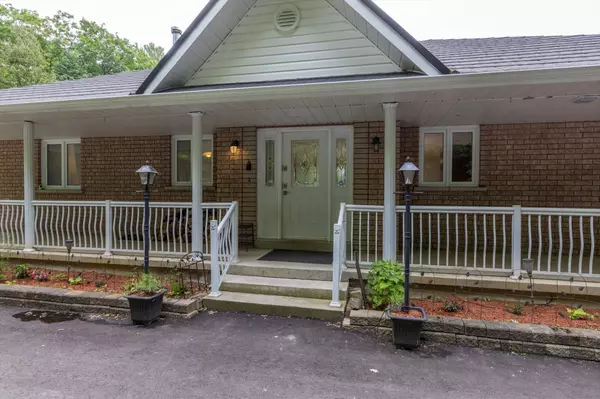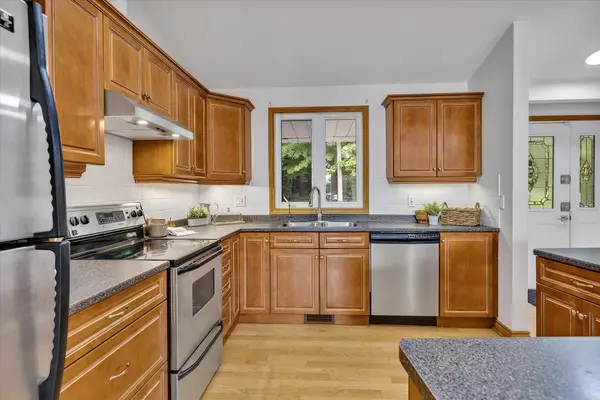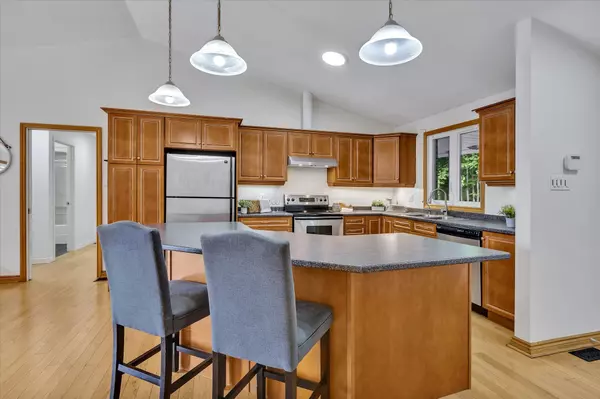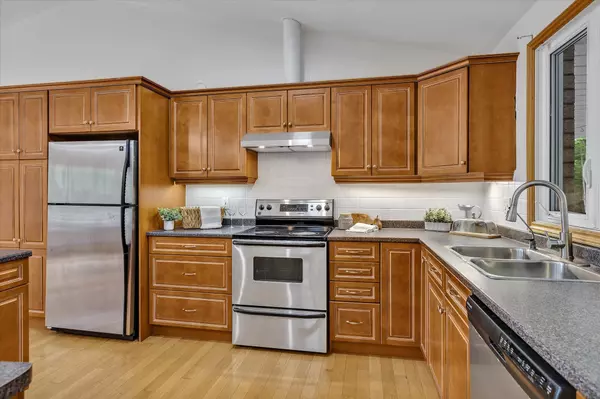$1,380,000
$1,425,000
3.2%For more information regarding the value of a property, please contact us for a free consultation.
5 Beds
3 Baths
0.5 Acres Lot
SOLD DATE : 02/25/2025
Key Details
Sold Price $1,380,000
Property Type Single Family Home
Sub Type Rural Residential
Listing Status Sold
Purchase Type For Sale
Approx. Sqft 2000-2500
Subdivision Lakefield
MLS Listing ID X10424583
Sold Date 02/25/25
Style Bungalow
Bedrooms 5
Annual Tax Amount $7,256
Tax Year 2024
Lot Size 0.500 Acres
Property Sub-Type Rural Residential
Property Description
Welcome to beautiful Clear Lake on the Trent Severn Waterway. Excellent location, 10 minutes to the village of Lakefield with all amenities including grocery, medical centre, pharmacy and schools, on a four season road offering great privacy. 120 feet of waterfront with wide open lake views, boat to Georgian Bay or Trenton from your dock. Large brick bungalow with 3 bedrooms on the main, primary with four piece ensuite, guest wing with two bedroom and a four piece bath. Open concept living/dining with beautiful lake views and walkout to spacious deck. Lower level offers two extra bedrooms, four piece bath and large open concept living/games room with extra kitchen and walkout to the lakeside. Many updates to this great lake home, forced air propane furnace, central air, central vac, newer septic and drilled well, newer water system, contemporary steel roof, paved drive and fully fenced yard (just over an acre). Lakeside there is an adorable cottage bunkie - as is, but has great potential.
Location
Province ON
County Peterborough
Community Lakefield
Area Peterborough
Zoning RR
Rooms
Family Room No
Basement Finished, Walk-Out
Kitchen 2
Separate Den/Office 2
Interior
Interior Features Air Exchanger, Auto Garage Door Remote, Central Vacuum, Countertop Range, Guest Accommodations, Primary Bedroom - Main Floor, Propane Tank, Sewage Pump, Storage, Water Heater Owned, Water Purifier, Water Softener
Cooling Central Air
Exterior
Parking Features Private
Garage Spaces 2.0
Pool None
Waterfront Description Beach Front,Dock,Trent System,Waterfront-Deeded,Winterized
Roof Type Metal
Lot Frontage 120.0
Lot Depth 224.0
Total Parking Spaces 6
Building
Foundation Poured Concrete
Read Less Info
Want to know what your home might be worth? Contact us for a FREE valuation!

Our team is ready to help you sell your home for the highest possible price ASAP
"My job is to find and attract mastery-based agents to the office, protect the culture, and make sure everyone is happy! "

