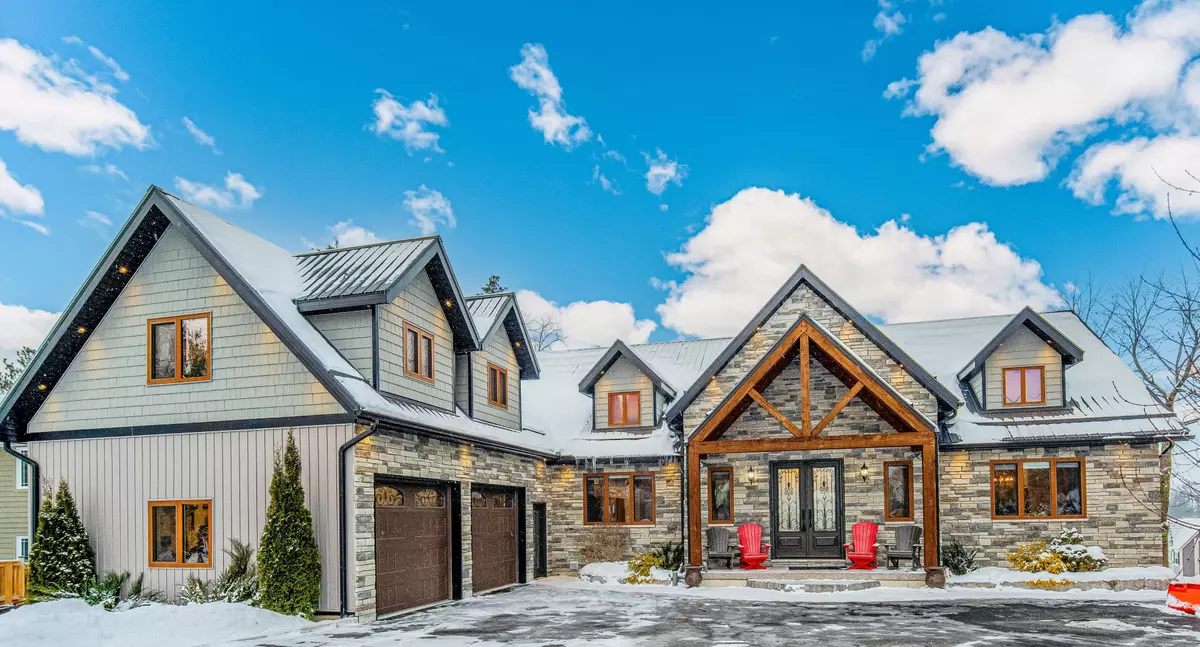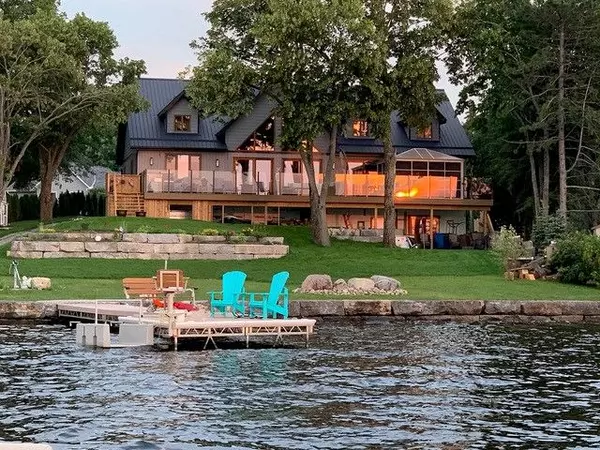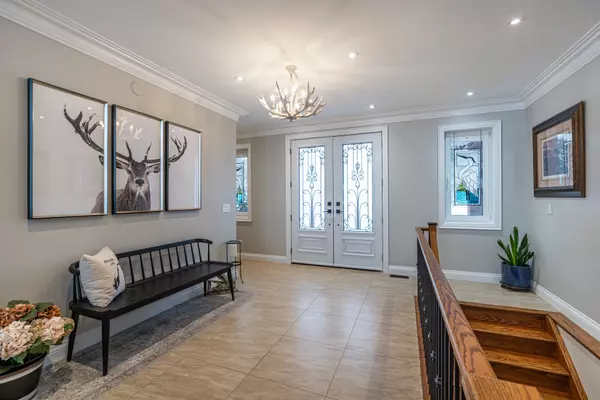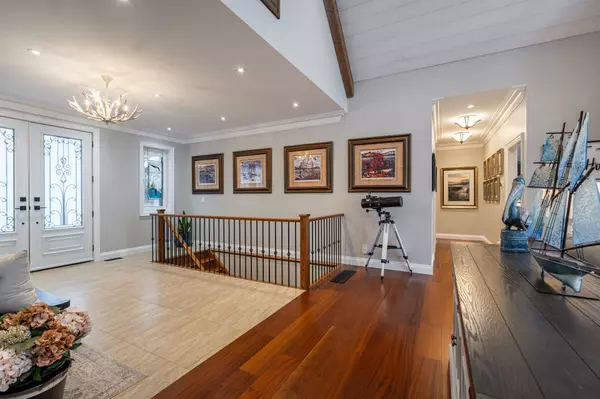$3,200,000
$3,498,800
8.5%For more information regarding the value of a property, please contact us for a free consultation.
5 Beds
4 Baths
0.5 Acres Lot
SOLD DATE : 02/25/2025
Key Details
Sold Price $3,200,000
Property Type Single Family Home
Sub Type Detached
Listing Status Sold
Purchase Type For Sale
Subdivision Rural Smith-Ennismore-Lakefield
MLS Listing ID X11942212
Sold Date 02/25/25
Style Bungalow
Bedrooms 5
Annual Tax Amount $7,197
Tax Year 2024
Lot Size 0.500 Acres
Property Sub-Type Detached
Property Description
Nestled on an armor rock shoreline of Buckhorn Lake in desirable Emerald Isle, Ennismore. You will discover 55 Lakeshore Blvd. Part of the Trent Severn waterway, this property offers summers filled with endless swimming, fishing & lock free boating to 5 different lakes. This custom, one of a kind, built by owner, waterfront bungalow offers a traditional Lakehouse feel with its gable beams, yet incorporates stunning modern features to offer an exceptional living experience. Extensive use of specialty windows & oversized sliding glass doors throughout the home creates an openness that erases the barriers between indoor & outdoor living areas. Bright open foyer entry on the main level leads to an expansive, contemporary Chefs' kitchen with oversized centre island, walk in pantry, large dining area, coffered ceilings & custom windows designed to fill the home with natural light. The extraordinary Great Room with soaring cathedral ceiling, custom built stone wood burning fireplace & west facing clerestory windows offers breathtaking unobstructed views of Buckhorn Lake, evening sunsets, professionally landscaped lawn, beautiful gardens, fire pit & mature trees. Main level also offers a luxurious master suite with full lake views, walk out to the 64ft glass enclosed deck, walk-in closet, ensuite bath with walk in shower. A 2nd bedroom, 4pc bath, laundry/mud room with garage access completes the main level. Attached 2 car garage with heated floors, 2nd level offering a 5th bedroom with 2 pc bathroom for guest . Lower level of the home, designed to accommodate extended family or a 2nd living space boasts a full kitchen, living area with walk out to a spacious enclosed hot tub room, 2 well sized bedrooms, 4pc bath, cold room & under stair storage. This home offers too many upgrades to list here. If you crave all of the peace serenity of Lakefront living look no further. Please enjoy the virtual tour for a greater perspective of this spectacular, once in a lifetime property.
Location
Province ON
County Peterborough
Community Rural Smith-Ennismore-Lakefield
Area Peterborough
Zoning R1
Rooms
Family Room Yes
Basement Finished with Walk-Out, Full
Kitchen 2
Separate Den/Office 2
Interior
Interior Features Air Exchanger, Auto Garage Door Remote, Carpet Free, ERV/HRV, Generator - Full, In-Law Capability, Primary Bedroom - Main Floor, Sewage Pump, Sump Pump, Upgraded Insulation, Ventilation System, Water Heater Owned, Water Softener, Water Treatment
Cooling Central Air
Fireplaces Number 1
Fireplaces Type Living Room, Wood
Exterior
Exterior Feature Deck, Fishing, Hot Tub, Lighting, Patio, Year Round Living
Parking Features Private Triple
Garage Spaces 2.0
Pool None
Waterfront Description Dock,Trent System,Cable Lift
View Lake
Roof Type Metal
Lot Frontage 128.0
Lot Depth 201.0
Total Parking Spaces 8
Building
Foundation Insulated Concrete Form
Others
Security Features Carbon Monoxide Detectors,Smoke Detector
Read Less Info
Want to know what your home might be worth? Contact us for a FREE valuation!

Our team is ready to help you sell your home for the highest possible price ASAP
"My job is to find and attract mastery-based agents to the office, protect the culture, and make sure everyone is happy! "






