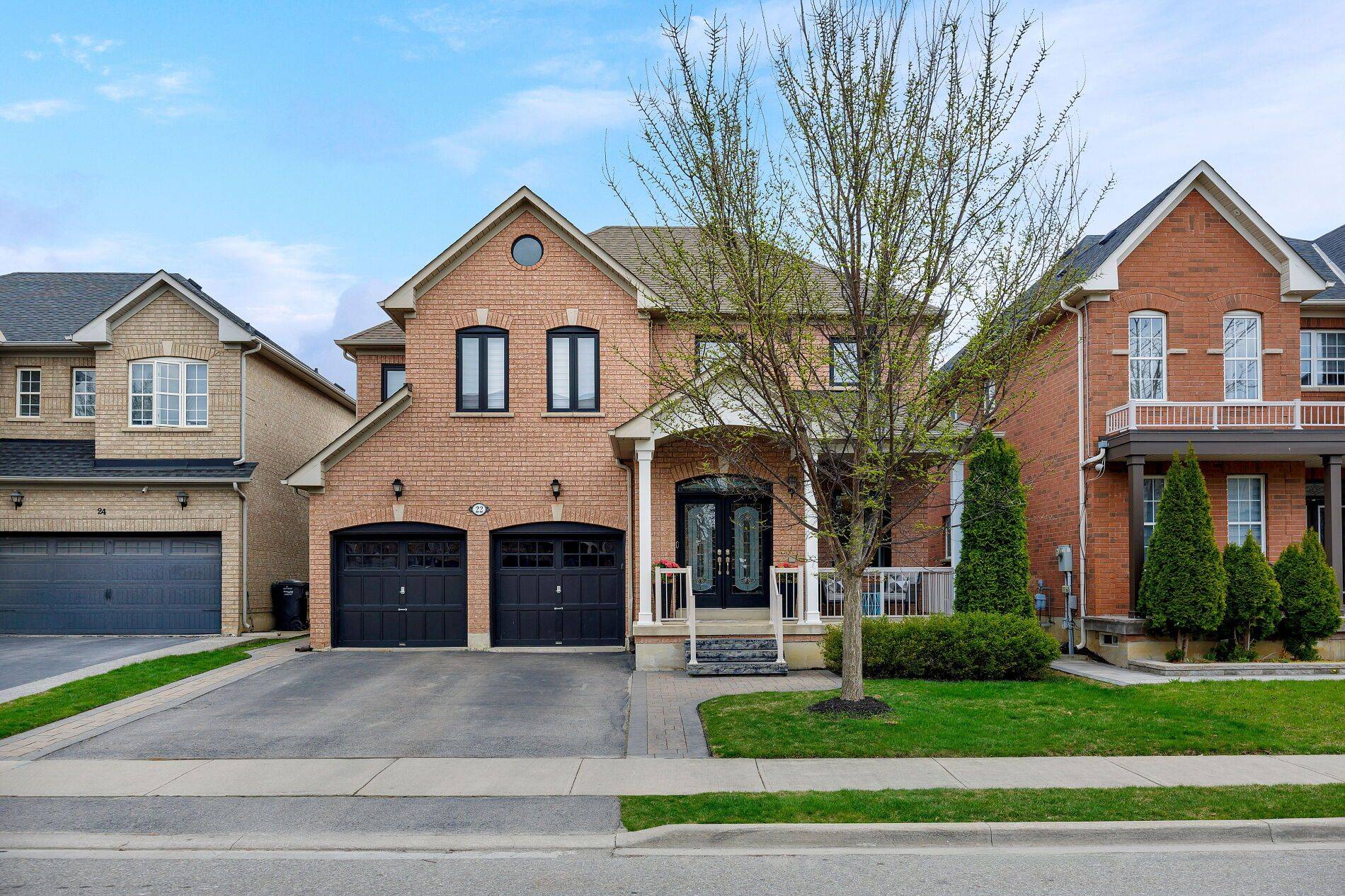$1,295,000
$1,369,000
5.4%For more information regarding the value of a property, please contact us for a free consultation.
5 Beds
4 Baths
SOLD DATE : 05/26/2025
Key Details
Sold Price $1,295,000
Property Type Single Family Home
Sub Type Detached
Listing Status Sold
Purchase Type For Sale
Approx. Sqft 2000-2500
Subdivision Vales Of Castlemore North
MLS Listing ID W12116916
Sold Date 05/26/25
Style 2-Storey
Bedrooms 5
Building Age 16-30
Annual Tax Amount $7,891
Tax Year 2024
Property Sub-Type Detached
Property Description
Stunning 4 bdrm detached . Gorgeous kitchen fully renovated in 2019. Large island w/quartz counters, new appliances including induction cooktop & dual temperature beverage fridge, pantry & pendant lighting. Loads of storage & functionality. Kitchen opens to wonderful family room w/pot lights, gas fireplace, hardwood floors and overlooks backyard. Stylish 2 pc powder room. Formal dining rm w/ additional seating area. Sliding doors to backyard oasis with overhead hanging lights, gas firetable & outdoor television. Gas line to BBQ. Amazing lower lever fully equipped with gym area, homework & games area, 4pc bathroom, tons of storage closets . Separate side entrance and 2 sets of stairs to lower allows for easy separate apartment . 4 large bedrooms perfect for growing family. Primary bedroom has 5 pc ensuite and walk in closet. Main floor laundry room w/new LG Washer & dryer. Picture perfect home with great design & decor. Double car garage w second fridge. This home has been extensively updated and meticulously cared for. Show to your fussiest clients. OPEN HOUSE CANCELLED PROPERTY SOLD FIRM.
Location
Province ON
County Peel
Community Vales Of Castlemore North
Area Peel
Rooms
Family Room Yes
Basement Finished, Separate Entrance
Kitchen 1
Separate Den/Office 1
Interior
Interior Features Auto Garage Door Remote, Bar Fridge, Built-In Oven, Central Vacuum, In-Law Capability, Water Heater
Cooling Central Air
Fireplaces Number 1
Fireplaces Type Natural Gas
Exterior
Exterior Feature Deck, Landscaped, Patio
Parking Features Private
Garage Spaces 2.0
Pool None
Roof Type Asphalt Shingle
Lot Frontage 46.05
Lot Depth 85.4
Total Parking Spaces 4
Building
Foundation Concrete Block
Others
Senior Community Yes
ParcelsYN No
Read Less Info
Want to know what your home might be worth? Contact us for a FREE valuation!

Our team is ready to help you sell your home for the highest possible price ASAP
"My job is to find and attract mastery-based agents to the office, protect the culture, and make sure everyone is happy! "






