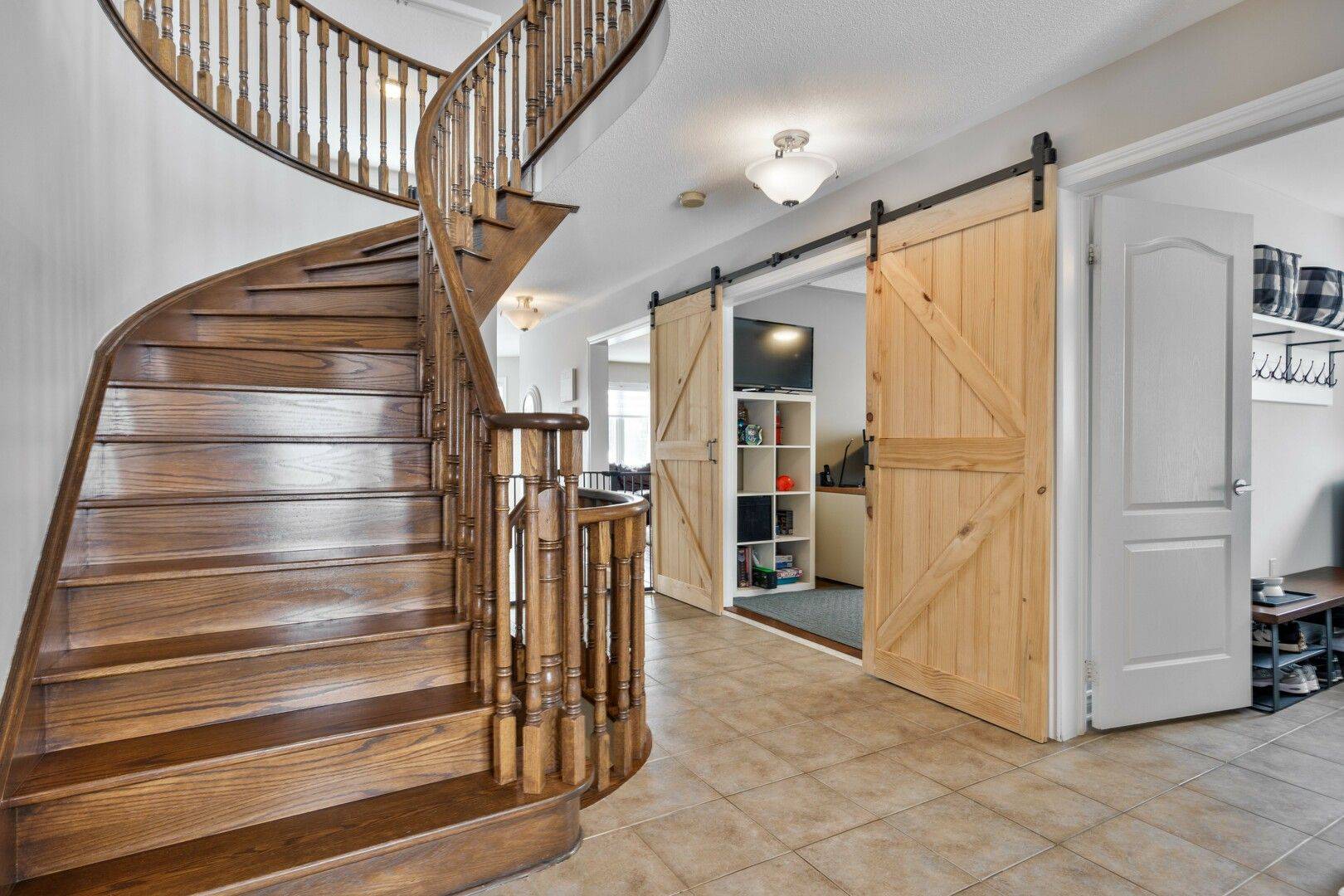$1,225,500
$1,259,000
2.7%For more information regarding the value of a property, please contact us for a free consultation.
5 Beds
4 Baths
SOLD DATE : 06/19/2025
Key Details
Sold Price $1,225,500
Property Type Single Family Home
Sub Type Detached
Listing Status Sold
Purchase Type For Sale
Approx. Sqft 2500-3000
Subdivision Bradford
MLS Listing ID N12212471
Sold Date 06/19/25
Style 2-Storey
Bedrooms 5
Building Age 16-30
Annual Tax Amount $5,732
Tax Year 2024
Property Sub-Type Detached
Property Description
Welcome to 146 Metcalfe Dr. This spacious and absolutely gorgeous 4+1 bedroom home with finished basement and inground saltwater pool is located in a highly sought after neighbourhood, offering both comfort and convenience. The bright & inviting living and dining rooms are designed for both comfort and elegance. The living room boasts a large window with zebra blinds, vaulted ceiling and hardwood floors. The formal dining room is perfect for hosting dinner parties or family gatherings. The kitchen is equipped with stainless steel appliances, pot lights and breakfast room with walkout to deck and fully fenced backyard where you can enjoy the stunning inground, saltwater pool. The seamless connection between the indoor and outdoor spaces makes it easy to entertain and unwind in your private oasis. Large primary bedroom with double door entry, 4pc ensuite and walk-in closet. The finished basement adds valuable extra living space or perfect for in-law suite featuring an eat in kitchenette with quartz counter, family room pot lights and look out windows, a workshop, exercise room, cantina and 3pc washroom with glass shower. Whether you are enjoying time indoors or outside, this home provides a versatile and enjoyable living experience. Close to Hwy 400, schools, parks, rec center, library, shopping and more!
Location
Province ON
County Simcoe
Community Bradford
Area Simcoe
Rooms
Family Room Yes
Basement Finished
Kitchen 1
Separate Den/Office 1
Interior
Interior Features Auto Garage Door Remote, Carpet Free, Central Vacuum, In-Law Capability, Storage, Water Heater
Cooling Central Air
Fireplaces Number 1
Fireplaces Type Family Room
Exterior
Exterior Feature Deck, Landscaped, Lawn Sprinkler System, Lighting, Privacy, Year Round Living
Parking Features Private Double
Garage Spaces 2.0
Pool Inground
Roof Type Asphalt Shingle
Lot Frontage 49.21
Lot Depth 111.55
Total Parking Spaces 4
Building
Foundation Concrete
Others
Senior Community Yes
Security Features Smoke Detector
Read Less Info
Want to know what your home might be worth? Contact us for a FREE valuation!

Our team is ready to help you sell your home for the highest possible price ASAP
"My job is to find and attract mastery-based agents to the office, protect the culture, and make sure everyone is happy! "






