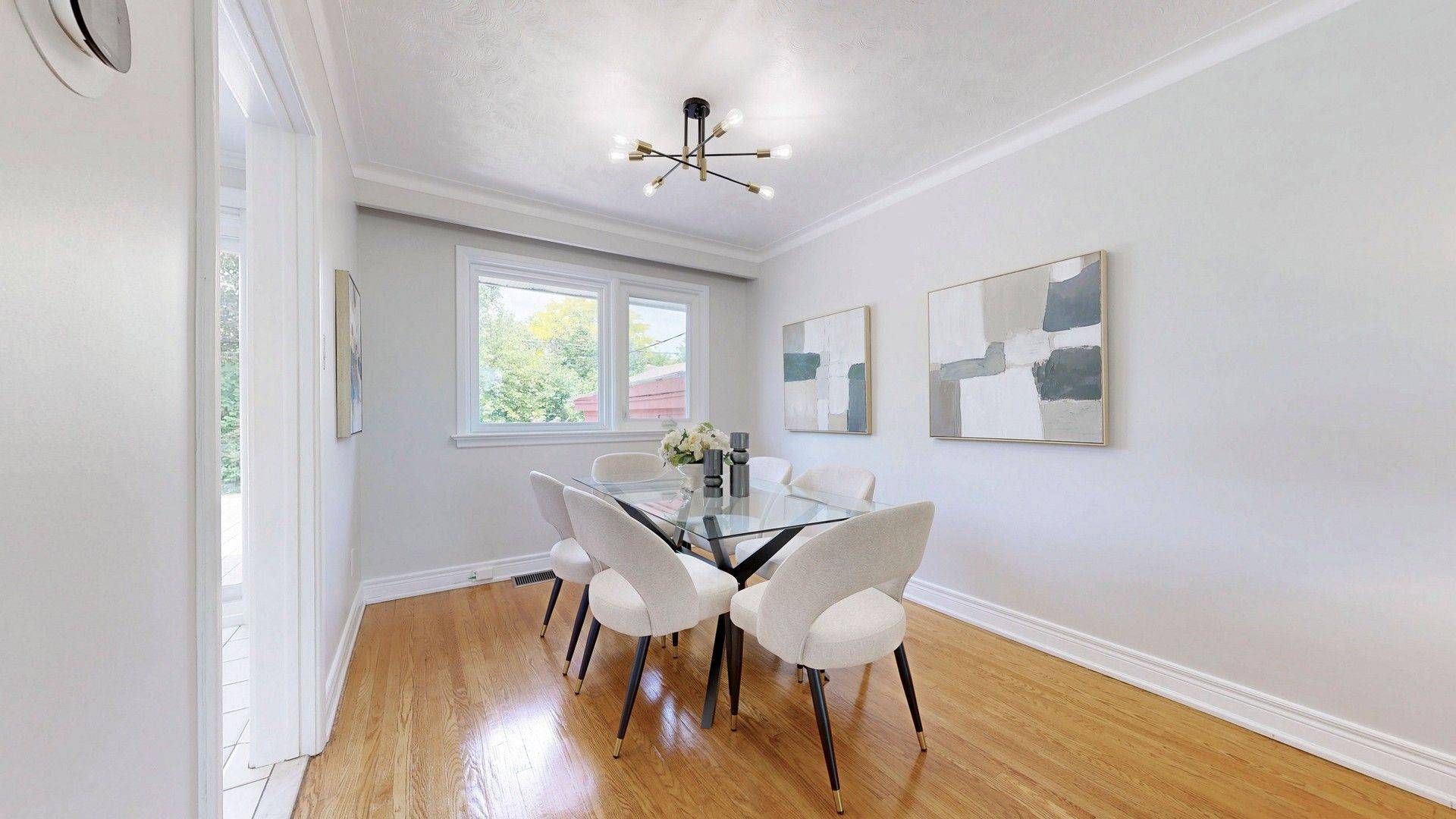$1,047,800
$998,000
5.0%For more information regarding the value of a property, please contact us for a free consultation.
5 Beds
2 Baths
SOLD DATE : 06/26/2025
Key Details
Sold Price $1,047,800
Property Type Single Family Home
Sub Type Detached
Listing Status Sold
Purchase Type For Sale
Approx. Sqft 1100-1500
Subdivision Tam O'Shanter-Sullivan
MLS Listing ID E12225395
Sold Date 06/26/25
Style Backsplit 4
Bedrooms 5
Annual Tax Amount $4,799
Tax Year 2024
Property Sub-Type Detached
Property Description
Location*Location*Location *$$$+Spent Renovated!Meticulously Maintained McClintock-Built Sidesplit Nestled in a Quiet, Family-Friendly Neighbourhood! This Spacious 4+1 Bedroom Home Offers Functional Layout with Formal Living & Dining Rooms, Gleaming Hardwood Floors, and Mostly Updated Windows. Large Sun-Filled Family Room Features a Cozy Wood-Burning Fireplace and a Separate Side Entrance Ideal for In-Law Suite or Income Potential. Renovated Kitchen, Updated Bathrooms, and Finished Basement. 2024 Heat Pump Provides Efficient Year-Round Heating & Cooling. Beautiful Backyard with Expansive Deck, Perfect for Relaxation or Entertaining. Extra-Long Driveway Fits Up to 5 Cars. Prime Location Minutes to Hwy 401/404, TTC, Agincourt Mall, Fairview Mall, Top Schools, and All Amenities. Functional Side-Split Layout with Short Staircases is friendly to the elders and Multi-Generational Living. Flexible Configuration Offers Potential for Two Self-Contained 2-Bedroom Units. A Rare Investment or End-User Opportunity in a Mature, Convenient, and Peaceful Community! A MUST SEE!
Location
Province ON
County Toronto
Community Tam O'Shanter-Sullivan
Area Toronto
Rooms
Family Room Yes
Basement Finished
Kitchen 2
Separate Den/Office 1
Interior
Interior Features None
Cooling Central Air
Exterior
Parking Features Private
Pool None
Roof Type Asphalt Shingle
Lot Frontage 45.0
Lot Depth 111.5
Total Parking Spaces 5
Building
Lot Description Irregular Lot
Foundation Concrete
Others
Senior Community No
Read Less Info
Want to know what your home might be worth? Contact us for a FREE valuation!

Our team is ready to help you sell your home for the highest possible price ASAP
"My job is to find and attract mastery-based agents to the office, protect the culture, and make sure everyone is happy! "






