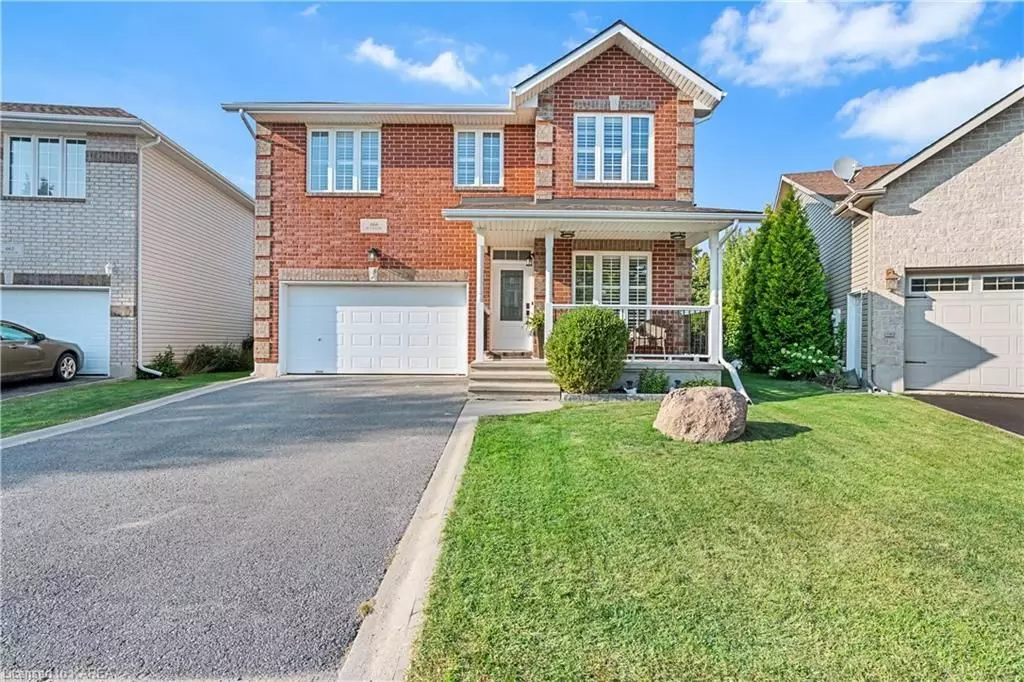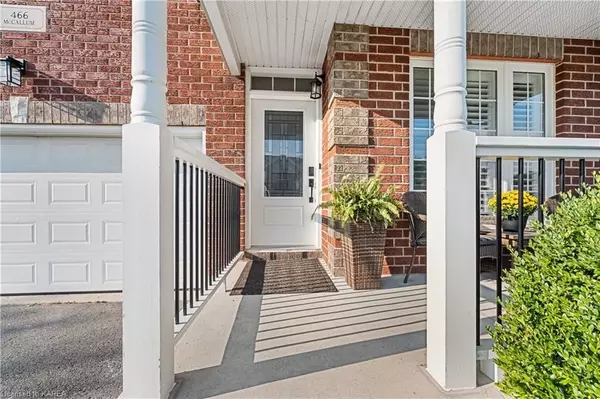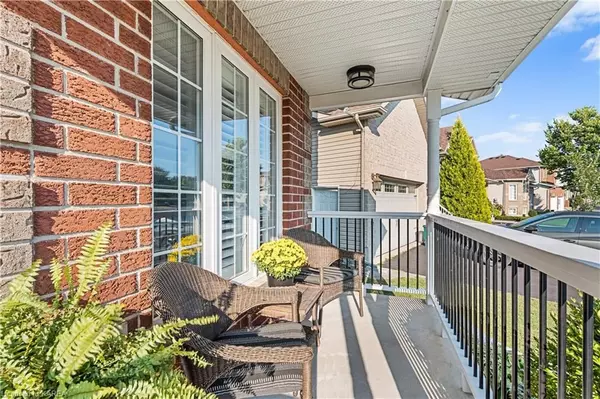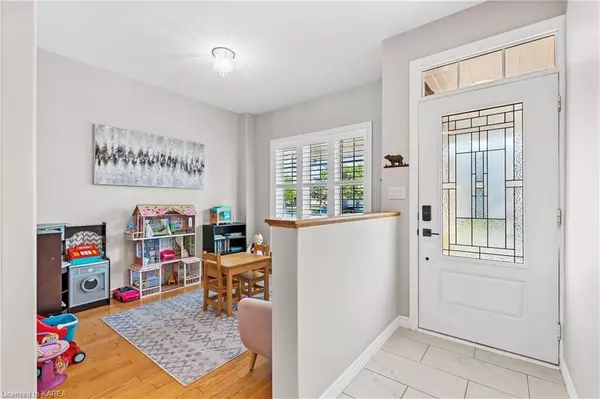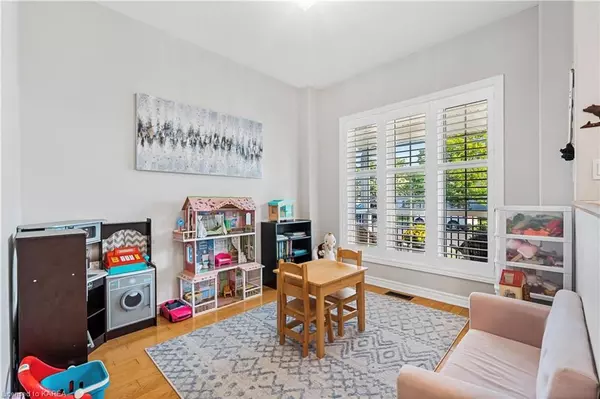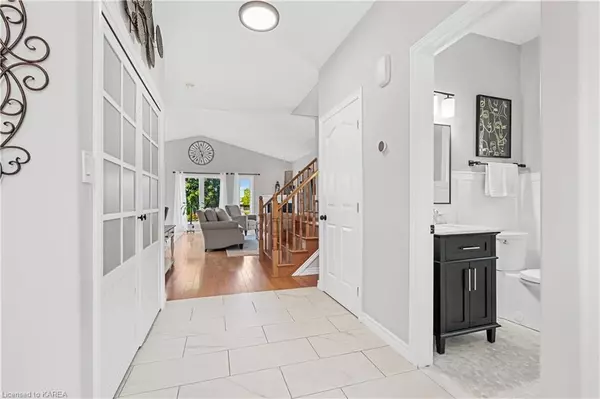3 Beds
4 Baths
2,422 SqFt
3 Beds
4 Baths
2,422 SqFt
Key Details
Property Type Single Family Home
Sub Type Detached
Listing Status Pending
Purchase Type For Sale
Square Footage 2,422 sqft
Price per Sqft $305
MLS Listing ID X9405874
Style 2-Storey
Bedrooms 3
Annual Tax Amount $4,887
Tax Year 2024
Property Description
Location
Province ON
County Frontenac
Community Kingston East (Incl Barret Crt)
Area Frontenac
Zoning UR3
Region Kingston East (Incl Barret Crt)
City Region Kingston East (Incl Barret Crt)
Rooms
Basement Finished, Full
Kitchen 2
Interior
Cooling Central Air
Fireplaces Number 1
Inclusions [WINDCOVR]
Laundry In Basement
Exterior
Parking Features Private Double, Other
Garage Spaces 6.0
Pool None
Roof Type Asphalt Shingle
Lot Frontage 37.2
Lot Depth 128.18
Exposure North
Total Parking Spaces 6
Building
Foundation Poured Concrete
New Construction false
Others
Senior Community Yes
"My job is to find and attract mastery-based agents to the office, protect the culture, and make sure everyone is happy! "

