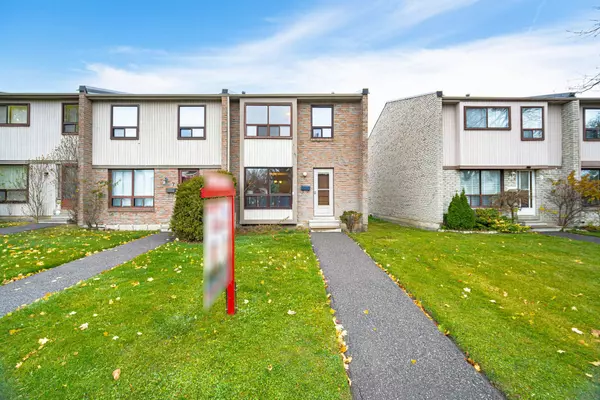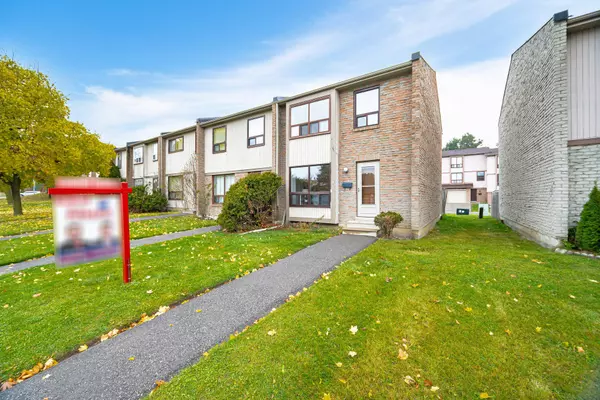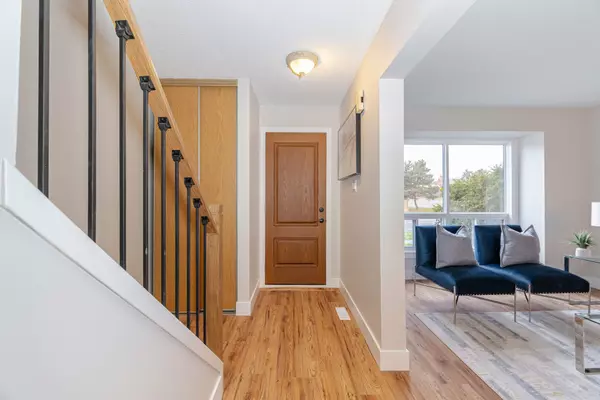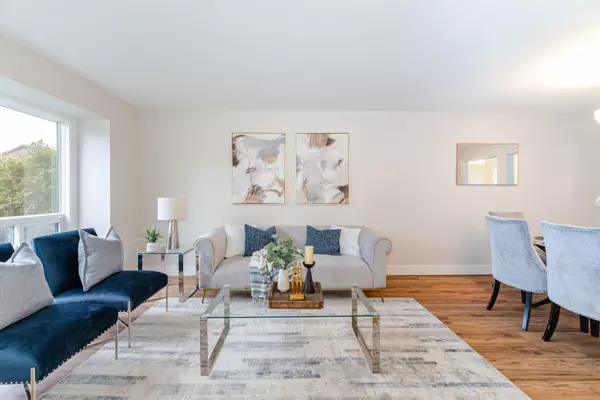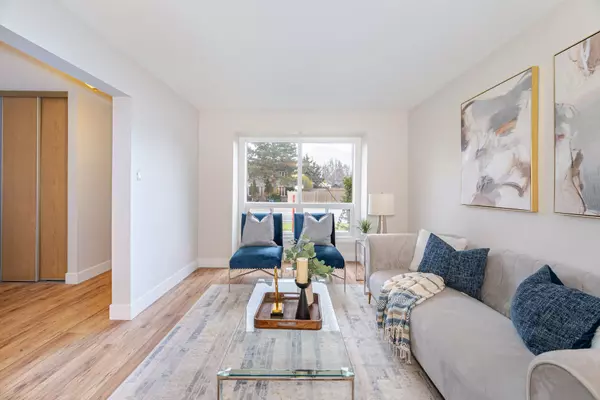REQUEST A TOUR
In-PersonVirtual Tour

$ 654,900
Est. payment | /mo
3 Beds
3 Baths
$ 654,900
Est. payment | /mo
3 Beds
3 Baths
Key Details
Property Type Condo
Sub Type Condo Townhouse
Listing Status Active
Purchase Type For Sale
Approx. Sqft 1200-1399
MLS Listing ID W10440515
Style 2-Storey
Bedrooms 3
HOA Fees $607
Annual Tax Amount $2,889
Tax Year 2024
Property Description
Fully renovated and move-in-ready condo townhouse featuring 3+1 bedrooms and 3 bathrooms. The main floor boasts brand-new laminate flooring, a spacious living and dining area, a fully equipped kitchen with updated cabinets, and a breakfast area with a walkout to a private patio perfect for summer entertaining. The second floor offers 3 bright bedrooms with closets and a completely redone 3-piece bathroom featuring a new vanity and ceramic tile. Stylish oak stairs with modern metal pickets lead to a finished basement with a 3-piece bathroom, rec room, laundry, and utility room. Freshly painted throughout, this home showcases sleek one-panel interior doors and a new front door for added curb appeal. Both first and second-floor bathrooms have been upgraded, while the kitchen features fresh ceramic tiles. Don't miss this stunning property!
Location
Province ON
County Peel
Area Central Park
Rooms
Family Room No
Basement Finished
Kitchen 1
Separate Den/Office 1
Interior
Interior Features Water Heater
Cooling Central Air
Fireplace No
Heat Source Gas
Exterior
Garage Private
Garage Spaces 1.0
Waterfront No
Total Parking Spaces 1
Building
Story Main
Unit Features Park,Public Transit,School Bus Route,Hospital,School
Locker None
Others
Pets Description Restricted
Listed by RE/MAX REALTY SPECIALISTS INC.

"My job is to find and attract mastery-based agents to the office, protect the culture, and make sure everyone is happy! "


