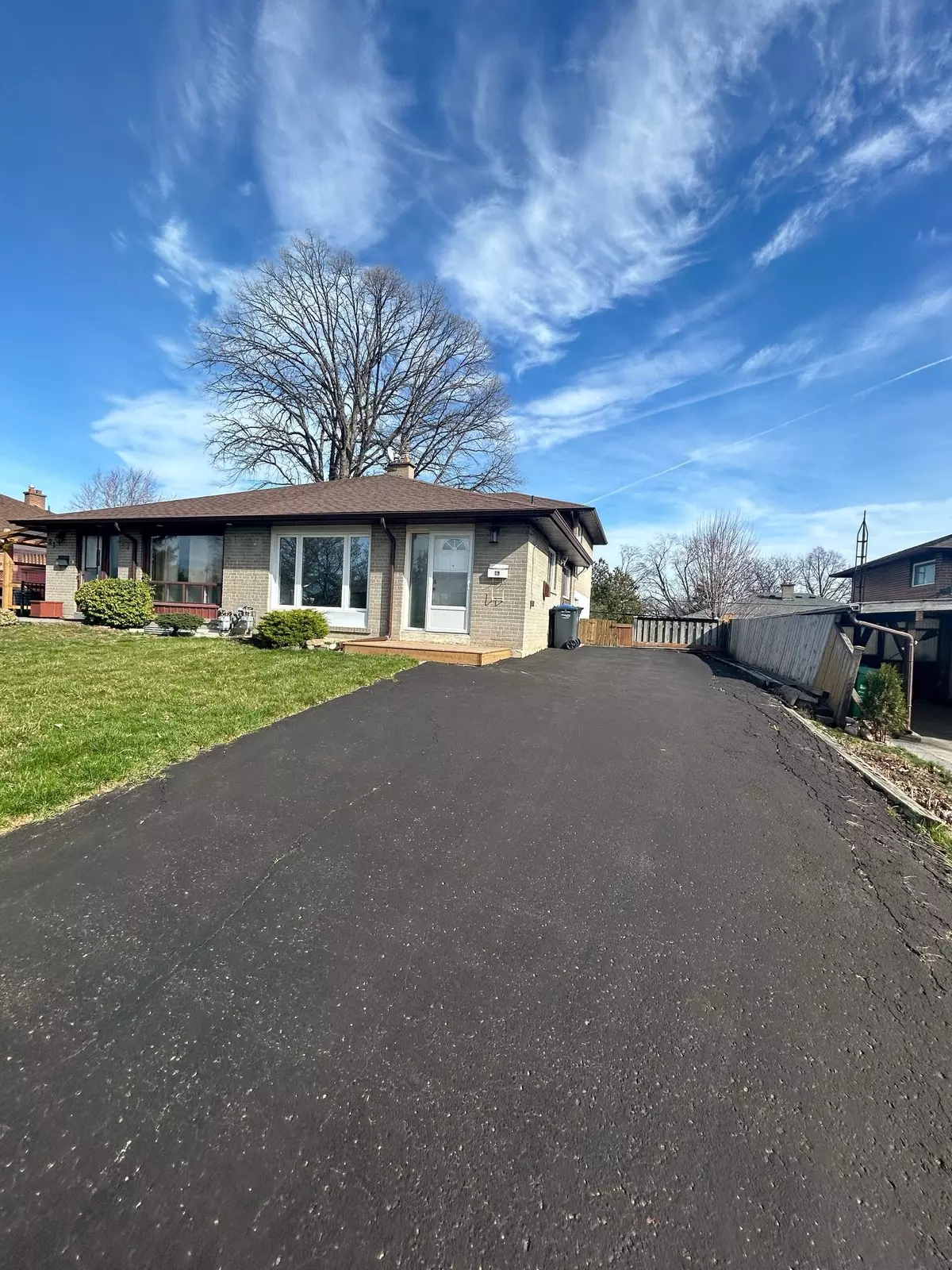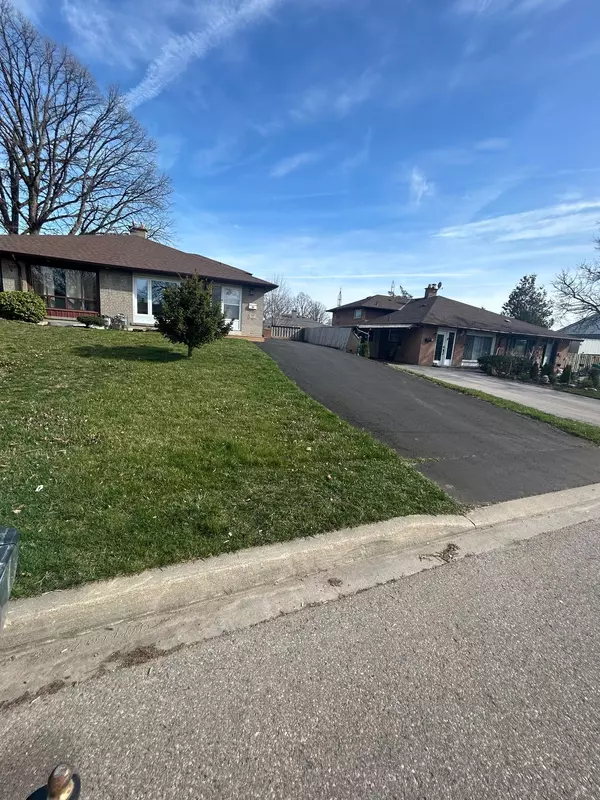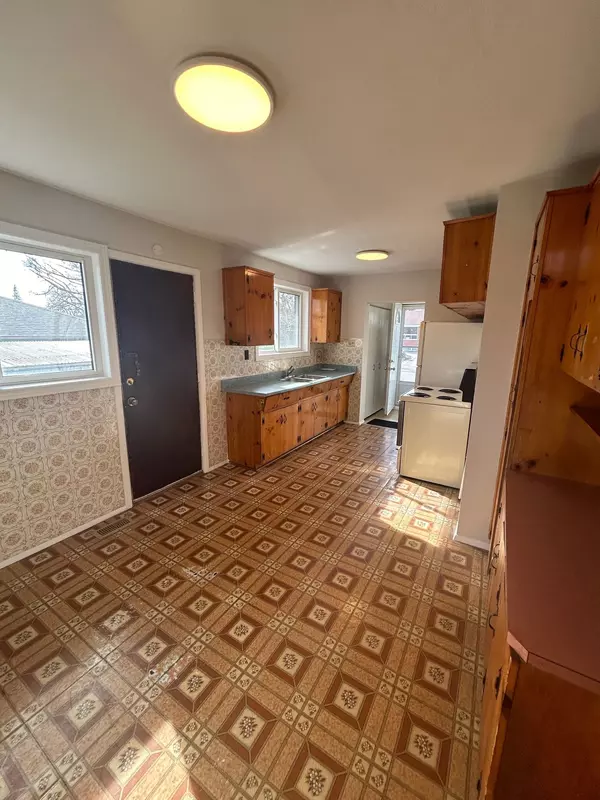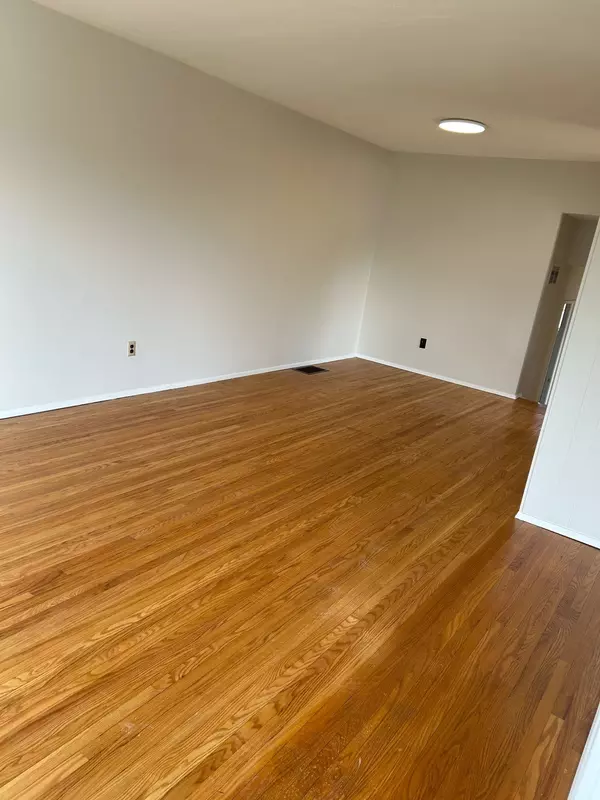REQUEST A TOUR
In-PersonVirtual Tour

$ 3,900
5 Beds
3 Baths
$ 3,900
5 Beds
3 Baths
Key Details
Property Type Single Family Home
Sub Type Semi-Detached
Listing Status Active
Purchase Type For Rent
MLS Listing ID W10440565
Style Backsplit 4
Bedrooms 5
Property Description
4+1 Bedroom Semi Located In Desirable Avondale Area, Close To Schools, Transit, Shopping & Mere Minutes To Both Hwy 407 and 410. This Never Ending 4-Level Backsplit Was Just Painted From Top To Bottom, All New Flush mount LED Lights, The Original Hardwood Exposed For A Bright & Clean Feel! Each Bedroom, All Of Which Are Above Grade Have An Abundance Of Natural Light.
Location
Province ON
County Peel
Area Avondale
Rooms
Family Room Yes
Basement Finished
Kitchen 1
Interior
Interior Features Carpet Free
Cooling Central Air
Fireplace No
Heat Source Gas
Exterior
Garage Private
Garage Spaces 6.0
Pool None
Waterfront No
Roof Type Asphalt Shingle
Total Parking Spaces 6
Building
Foundation Block
Listed by RE/MAX GOLD REALTY INC.

"My job is to find and attract mastery-based agents to the office, protect the culture, and make sure everyone is happy! "






