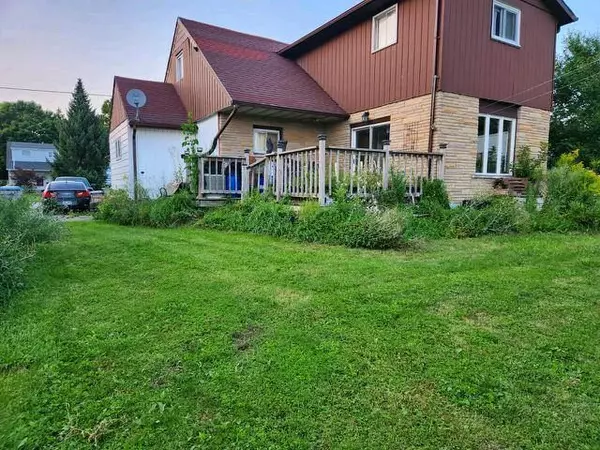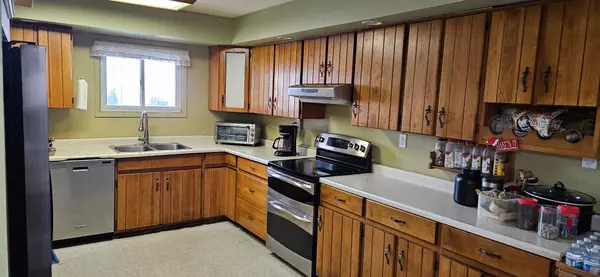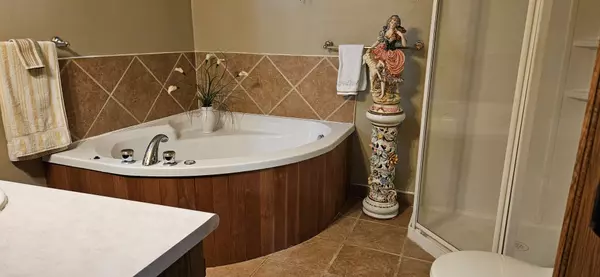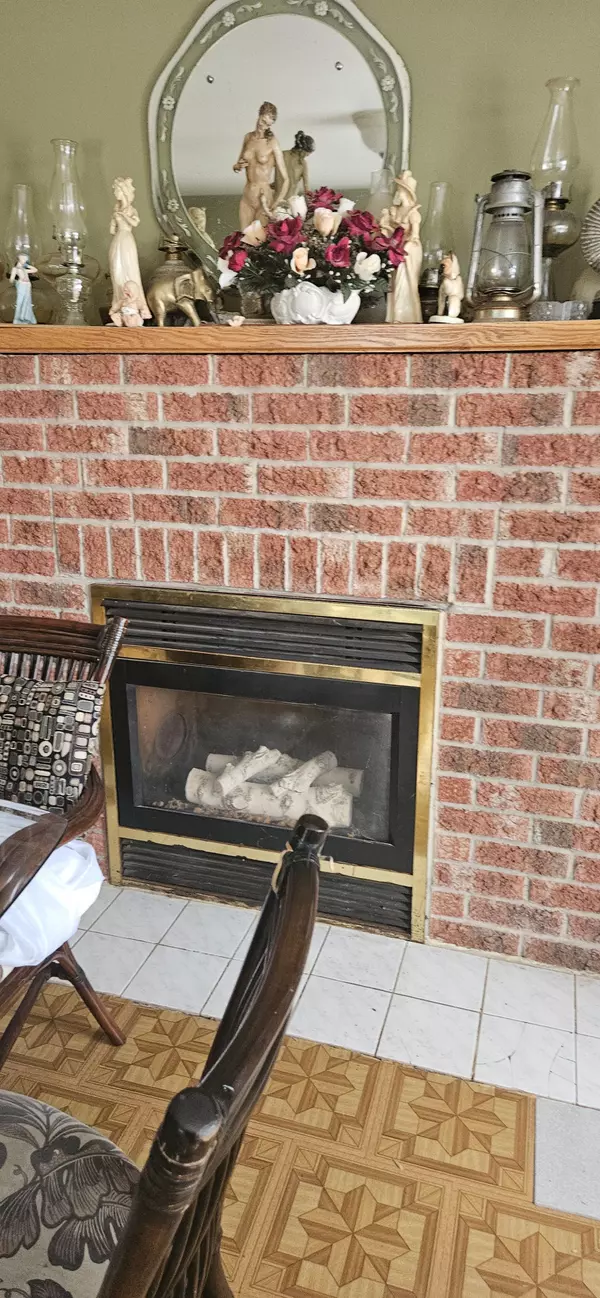4 Beds
2 Baths
4 Beds
2 Baths
Key Details
Property Type Single Family Home
Sub Type Detached
Listing Status Active
Purchase Type For Sale
Approx. Sqft 1500-2000
Subdivision Vanastra
MLS Listing ID X11880377
Style 2-Storey
Bedrooms 4
Annual Tax Amount $2,076
Tax Year 2024
Property Sub-Type Detached
Property Description
Location
Province ON
County Huron
Community Vanastra
Area Huron
Rooms
Family Room Yes
Basement Unfinished
Kitchen 1
Interior
Interior Features Sump Pump
Cooling Central Air
Fireplaces Type Fireplace Insert, Natural Gas
Fireplace Yes
Heat Source Gas
Exterior
Parking Features Private
Pool None
View Pasture
Roof Type Asphalt Shingle
Topography Dry,Flat
Lot Frontage 60.12
Lot Depth 96.18
Total Parking Spaces 3
Building
Unit Features Place Of Worship,Rec./Commun.Centre
Foundation Concrete, Concrete Block, Poured Concrete
Others
ParcelsYN No
"My job is to find and attract mastery-based agents to the office, protect the culture, and make sure everyone is happy! "






