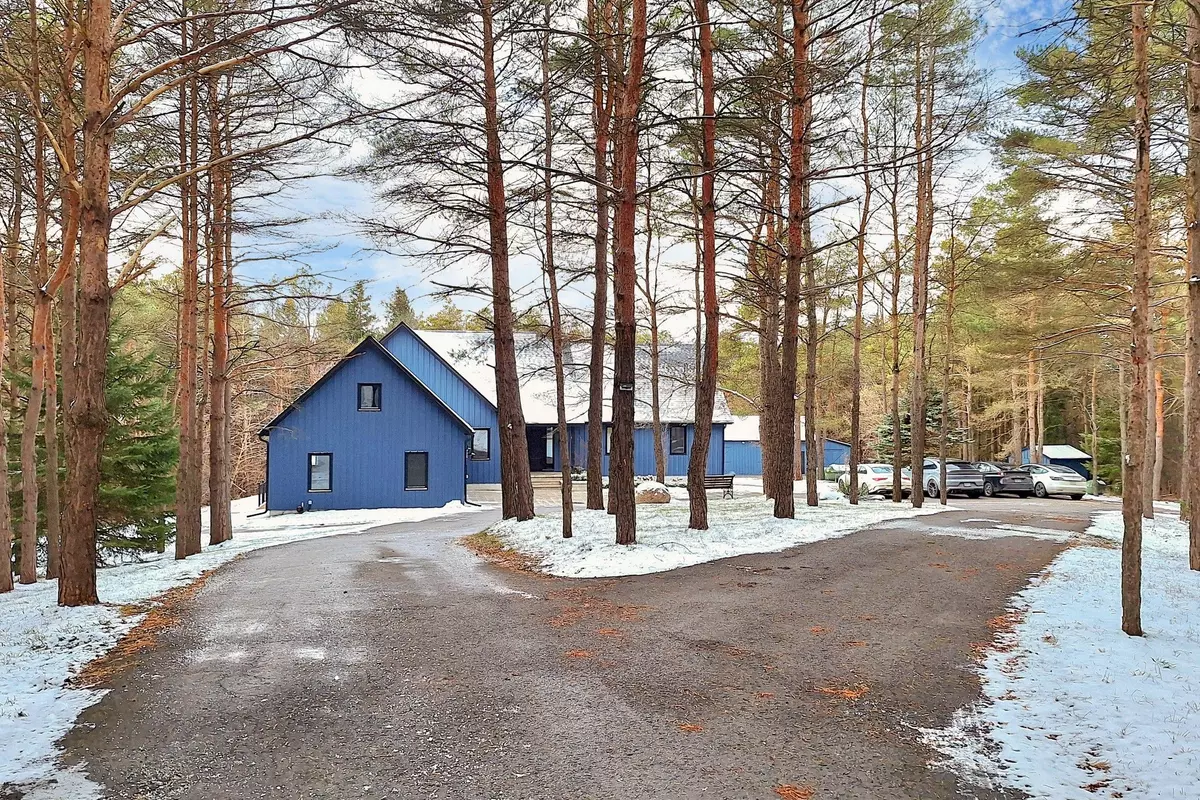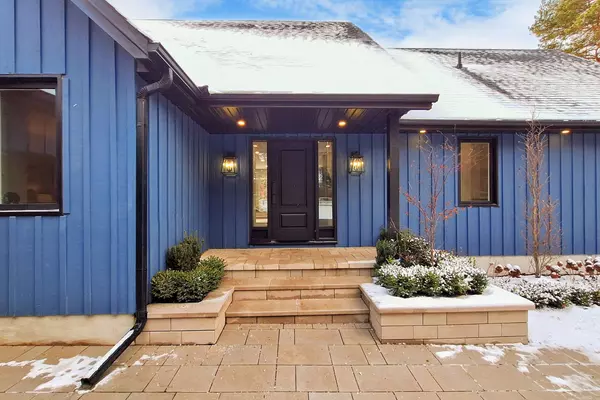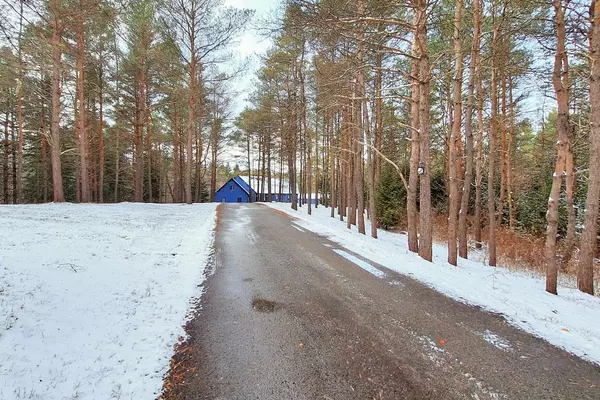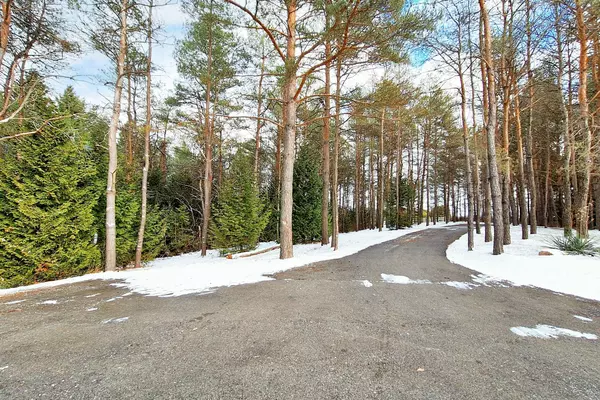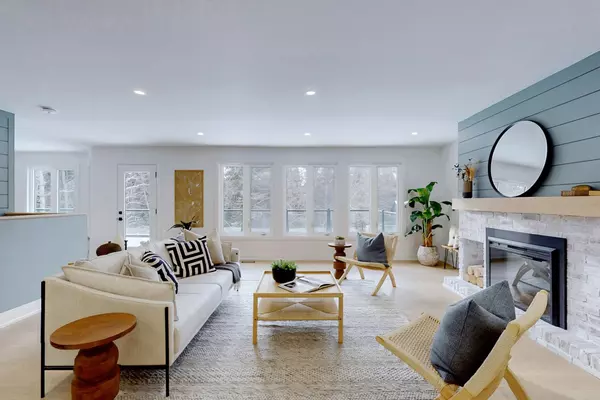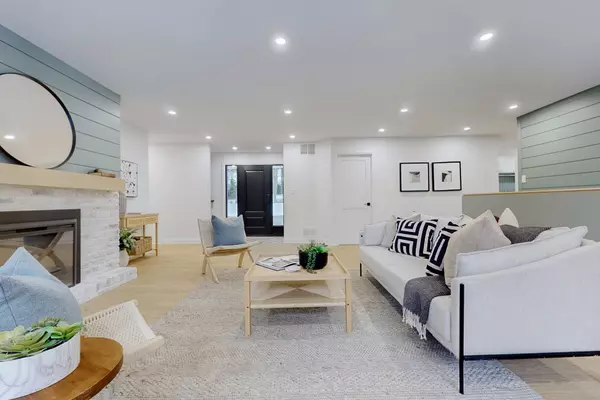2 Beds
3 Baths
2 Beds
3 Baths
Key Details
Property Type Single Family Home
Sub Type Detached
Listing Status Active
Purchase Type For Sale
MLS Listing ID N11883700
Style Bungalow
Bedrooms 2
Annual Tax Amount $8,322
Tax Year 2024
Property Description
Location
Province ON
County York
Community Rural East Gwillimbury
Area York
Region Rural East Gwillimbury
City Region Rural East Gwillimbury
Rooms
Family Room Yes
Basement Finished with Walk-Out, Separate Entrance
Kitchen 1
Separate Den/Office 2
Interior
Interior Features Propane Tank
Cooling Central Air
Fireplaces Type Family Room
Fireplace Yes
Heat Source Propane
Exterior
Exterior Feature Patio
Parking Features Private
Garage Spaces 15.0
Pool None
Waterfront Description None
Roof Type Asphalt Rolled
Lot Depth 867.0
Total Parking Spaces 17
Building
Foundation Insulated Concrete Form
"My job is to find and attract mastery-based agents to the office, protect the culture, and make sure everyone is happy! "

