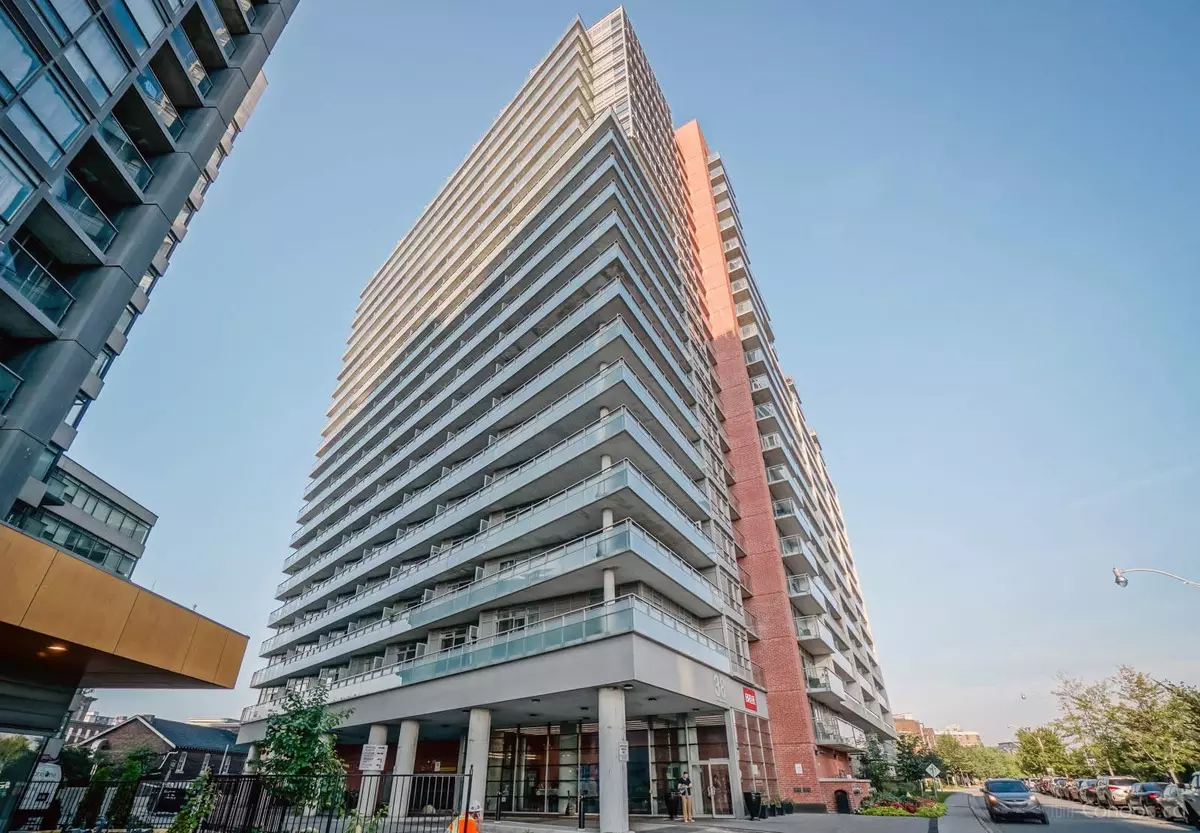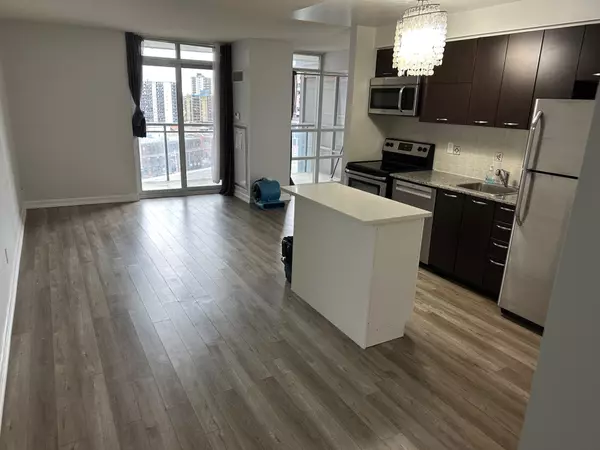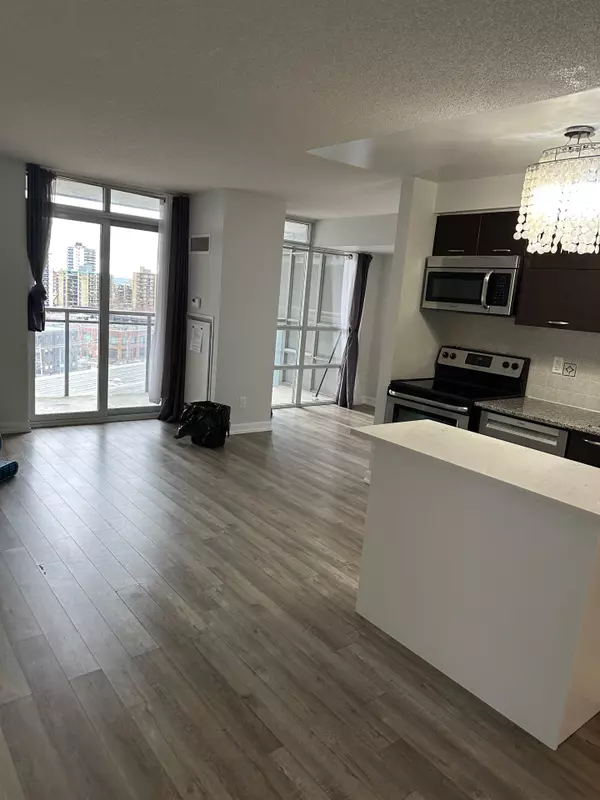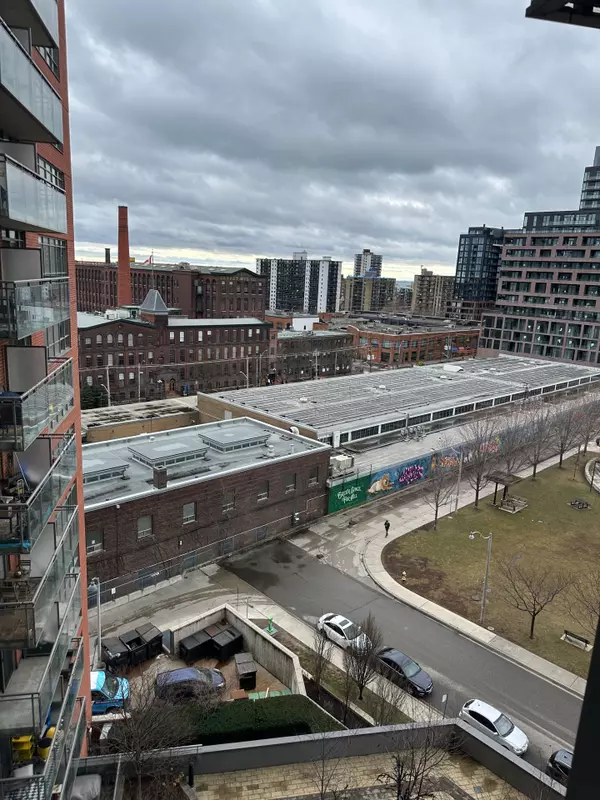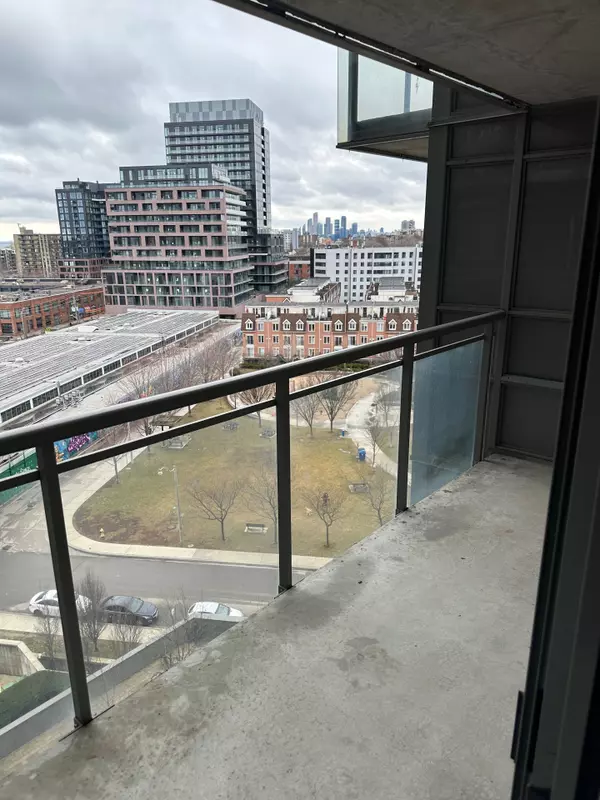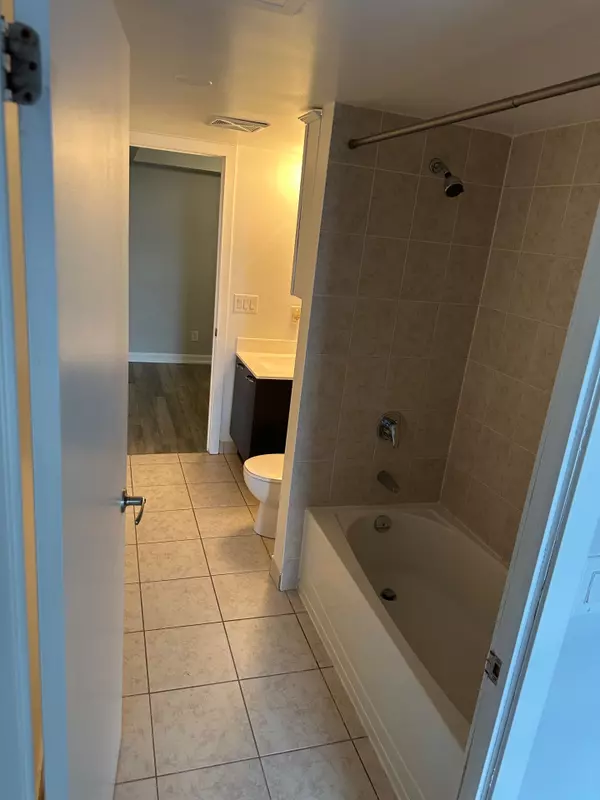REQUEST A TOUR If you would like to see this home without being there in person, select the "Virtual Tour" option and your agent will contact you to discuss available opportunities.
In-PersonVirtual Tour
$ 649,000
Est. payment | /mo
2 Beds
1 Bath
$ 649,000
Est. payment | /mo
2 Beds
1 Bath
Key Details
Property Type Condo
Sub Type Condo Apartment
Listing Status Active
Purchase Type For Sale
Approx. Sqft 700-799
MLS Listing ID W11906898
Style Apartment
Bedrooms 2
HOA Fees $660
Annual Tax Amount $2,603
Tax Year 2024
Property Description
Don't miss out on this exceptional opportunity to own a rarely available 2+1 bedroom condo in the heart of Liberty Village. This unit boasts a spacious walkout balcony with serene park and green space views, offering a perfect retreat. Included with the unit is an underground parking spot featuring a convenient double bike rack and a large locker for all your storage needs. Inside, you'll find a well-appointed open-concept floor plan with a smart split bedroom layout, generous bedroom closets, a ensuite bathroom, and the added convenience of in-suite laundry. Recent updates, including sleek luxury vinyl plank flooring, enhance the units modern appeal. The sizable den provides flexible space for a home office or a unique dining area. The expansive living room and kitchen area are ideal for hosting gatherings or incorporating a stylish kitchen island or breakfast bar Situated within walking distance to top-tier shopping, dining, and easy access to TTC, GO Transit, and beautiful waterfront trails, this location offers unparalleled convenience. The building is equipped with outstanding amenities, such as a 24-hour concierge, heated pool, sauna, hot tub, state-of-the-art gym, and vibrant games room, among others. Discover the incredible possibilities that this remarkable condo and its building have to offer opportunity you won't want to miss.
Location
Province ON
County Toronto
Community South Parkdale
Area Toronto
Region South Parkdale
City Region South Parkdale
Rooms
Family Room Yes
Basement None
Kitchen 1
Separate Den/Office 1
Interior
Interior Features None
Cooling Central Air
Fireplace No
Heat Source Gas
Exterior
Parking Features None
Exposure South West
Total Parking Spaces 1
Building
Story 10
Locker Owned
Others
Pets Allowed Restricted
Listed by CENTRAL COMMERCIAL
"My job is to find and attract mastery-based agents to the office, protect the culture, and make sure everyone is happy! "

