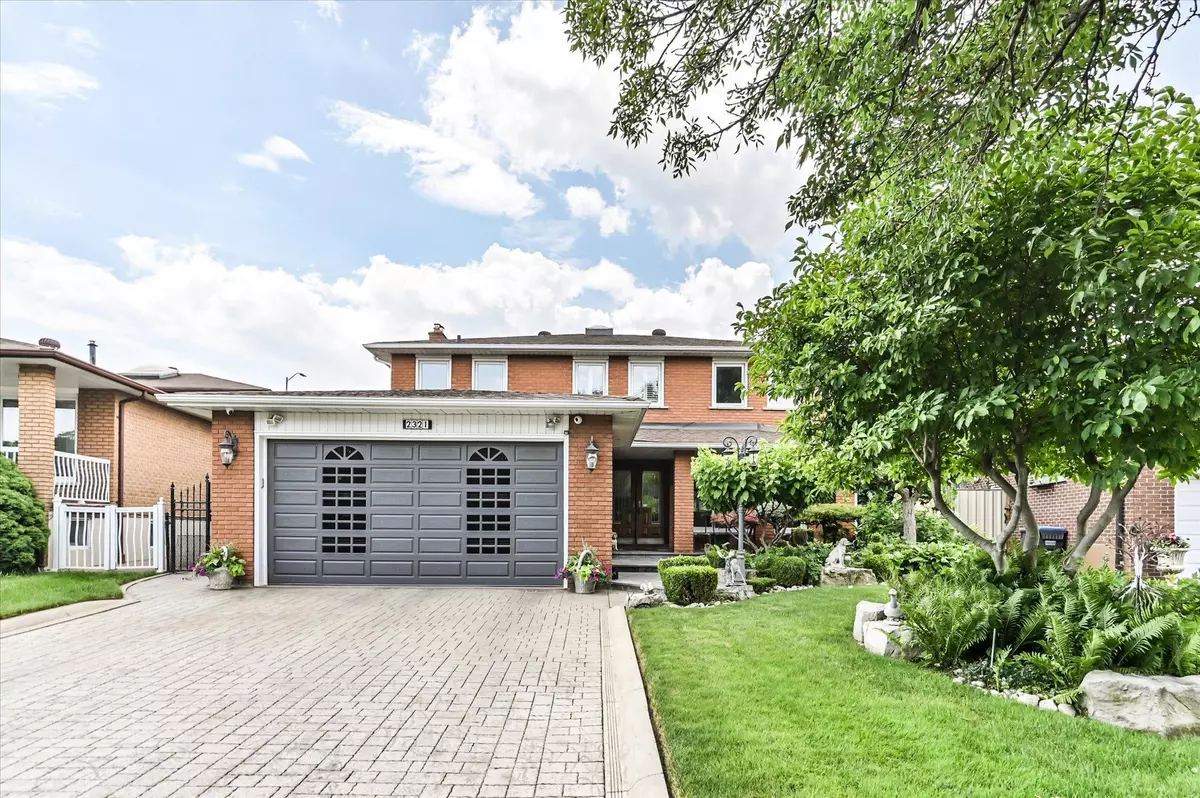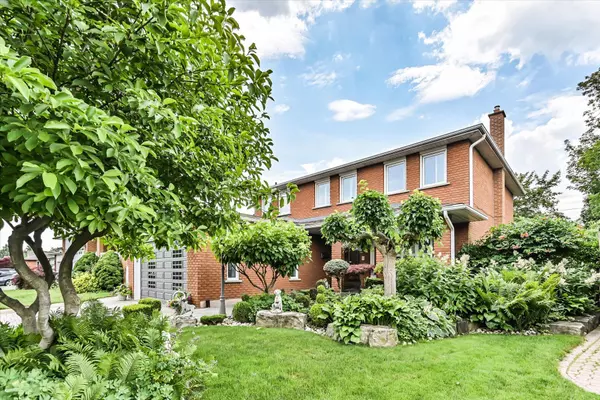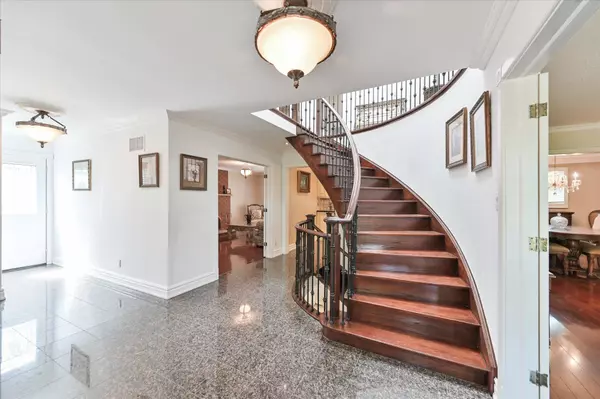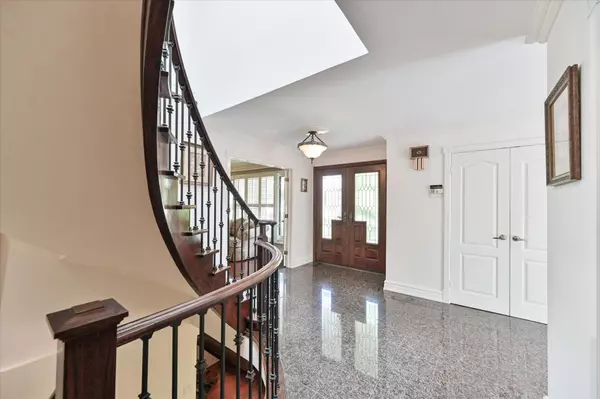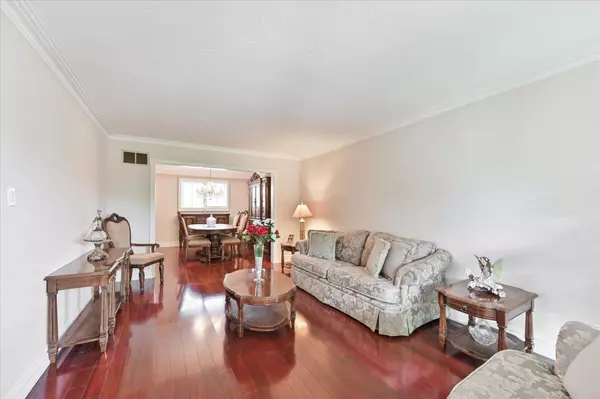4 Beds
4 Baths
4 Beds
4 Baths
Key Details
Property Type Single Family Home
Sub Type Detached
Listing Status Active
Purchase Type For Sale
Approx. Sqft 2500-3000
Subdivision Lakeview
MLS Listing ID W11911253
Style 2-Storey
Bedrooms 4
Annual Tax Amount $7,166
Tax Year 2024
Property Sub-Type Detached
Property Description
Location
Province ON
County Peel
Community Lakeview
Area Peel
Rooms
Family Room Yes
Basement Finished with Walk-Out
Kitchen 2
Interior
Interior Features Auto Garage Door Remote, Carpet Free
Cooling Central Air
Fireplace Yes
Heat Source Gas
Exterior
Exterior Feature Lawn Sprinkler System, Landscaped, Porch
Parking Features Private Double
Garage Spaces 2.0
Pool None
Roof Type Asphalt Shingle
Lot Depth 149.0
Total Parking Spaces 6
Building
Unit Features Cul de Sac/Dead End,Fenced Yard,Park,Public Transit,School
Foundation Concrete
Others
Virtual Tour https://studiogtavtour.ca/2321-Harcourt-Crescent/idx
"My job is to find and attract mastery-based agents to the office, protect the culture, and make sure everyone is happy! "

