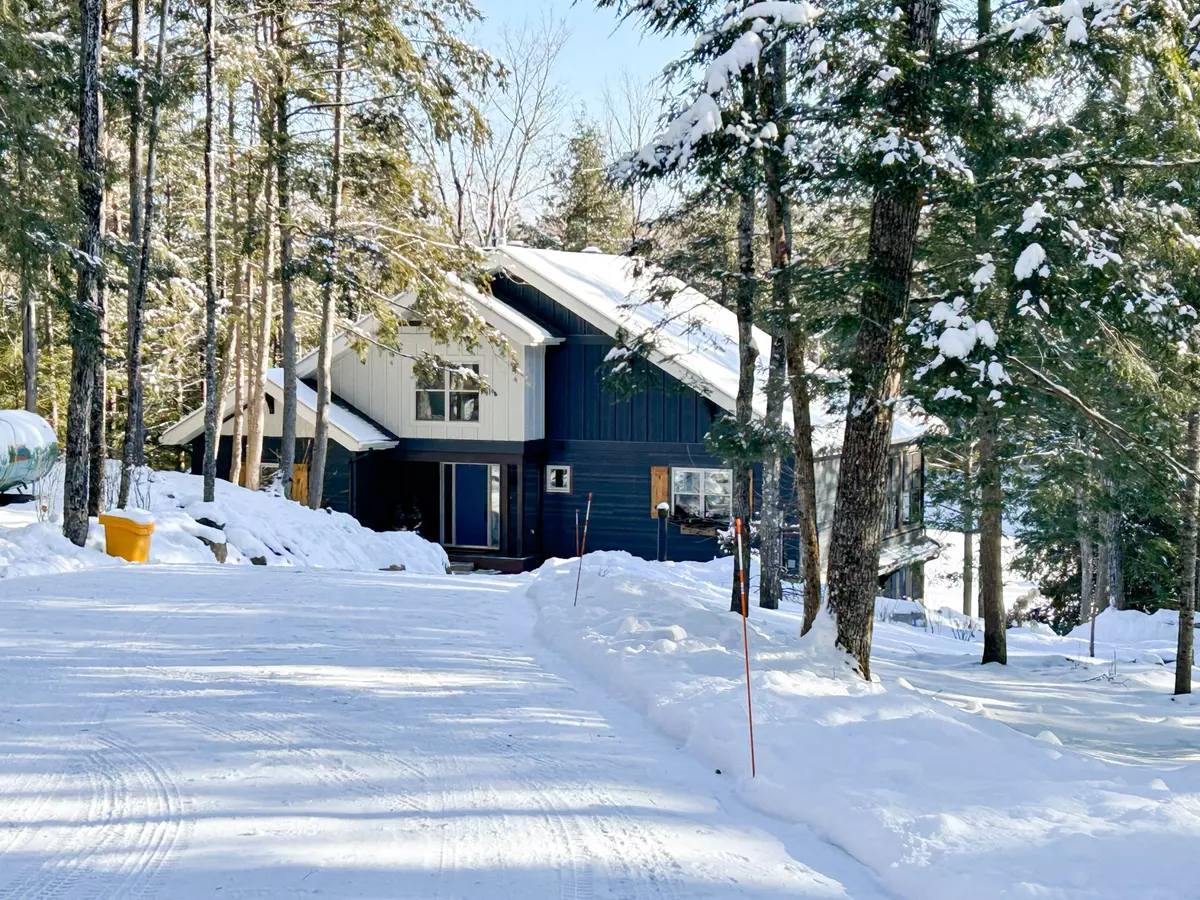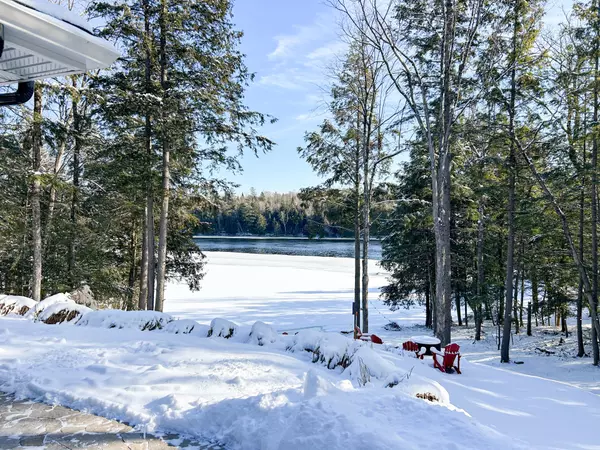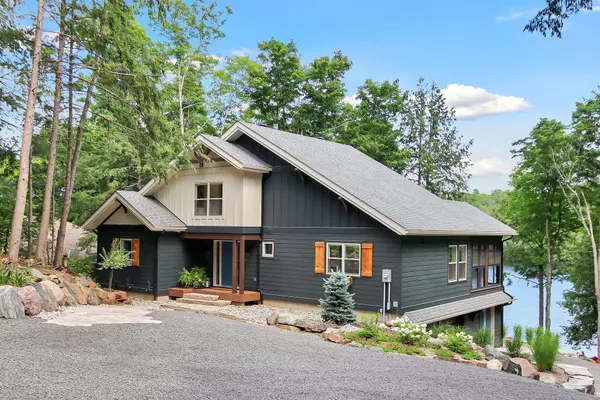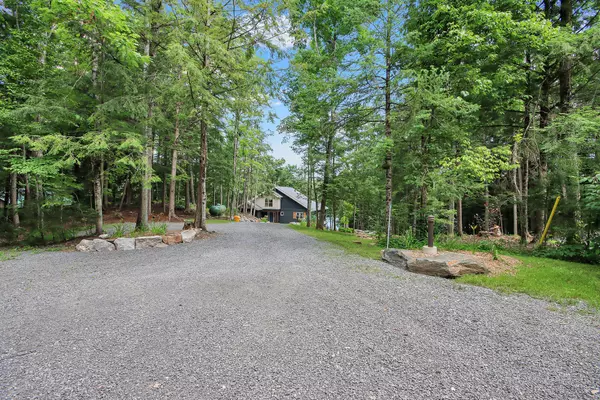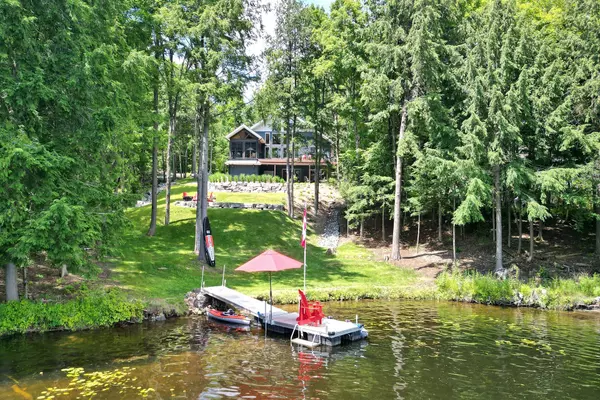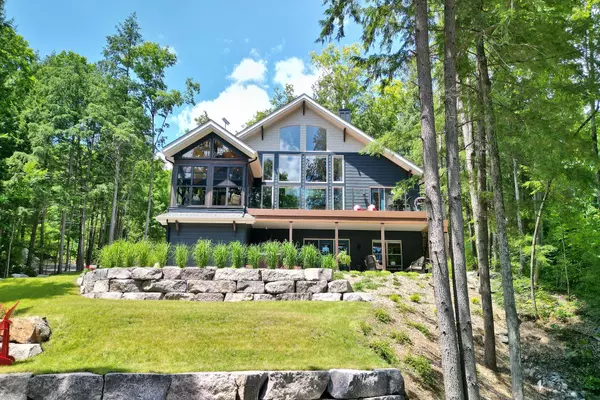1 Bed
3 Baths
1 Bed
3 Baths
Key Details
Property Type Single Family Home
Sub Type Detached
Listing Status Active
Purchase Type For Sale
Approx. Sqft 2000-2500
MLS Listing ID X11925862
Style Bungaloft
Bedrooms 1
Annual Tax Amount $4,089
Tax Year 2024
Property Description
Location
Province ON
County Renfrew
Community 542 - Greater Madawaska
Area Renfrew
Region 542 - Greater Madawaska
City Region 542 - Greater Madawaska
Rooms
Family Room Yes
Basement Finished with Walk-Out
Kitchen 1
Separate Den/Office 1
Interior
Interior Features Bar Fridge, Generator - Full, Primary Bedroom - Main Floor, Water Heater Owned
Cooling Central Air
Fireplace Yes
Heat Source Propane
Exterior
Exterior Feature Landscaped, Year Round Living, Deck, Fishing, Hot Tub
Parking Features Inside Entry, Private Double
Garage Spaces 5.0
Pool None
Waterfront Description Direct
View River, Trees/Woods
Roof Type Asphalt Shingle
Topography Sloping,Terraced,Wooded/Treed
Lot Depth 332.0
Total Parking Spaces 7
Building
Unit Features River/Stream,Waterfront,Wooded/Treed
Foundation Poured Concrete
"My job is to find and attract mastery-based agents to the office, protect the culture, and make sure everyone is happy! "

