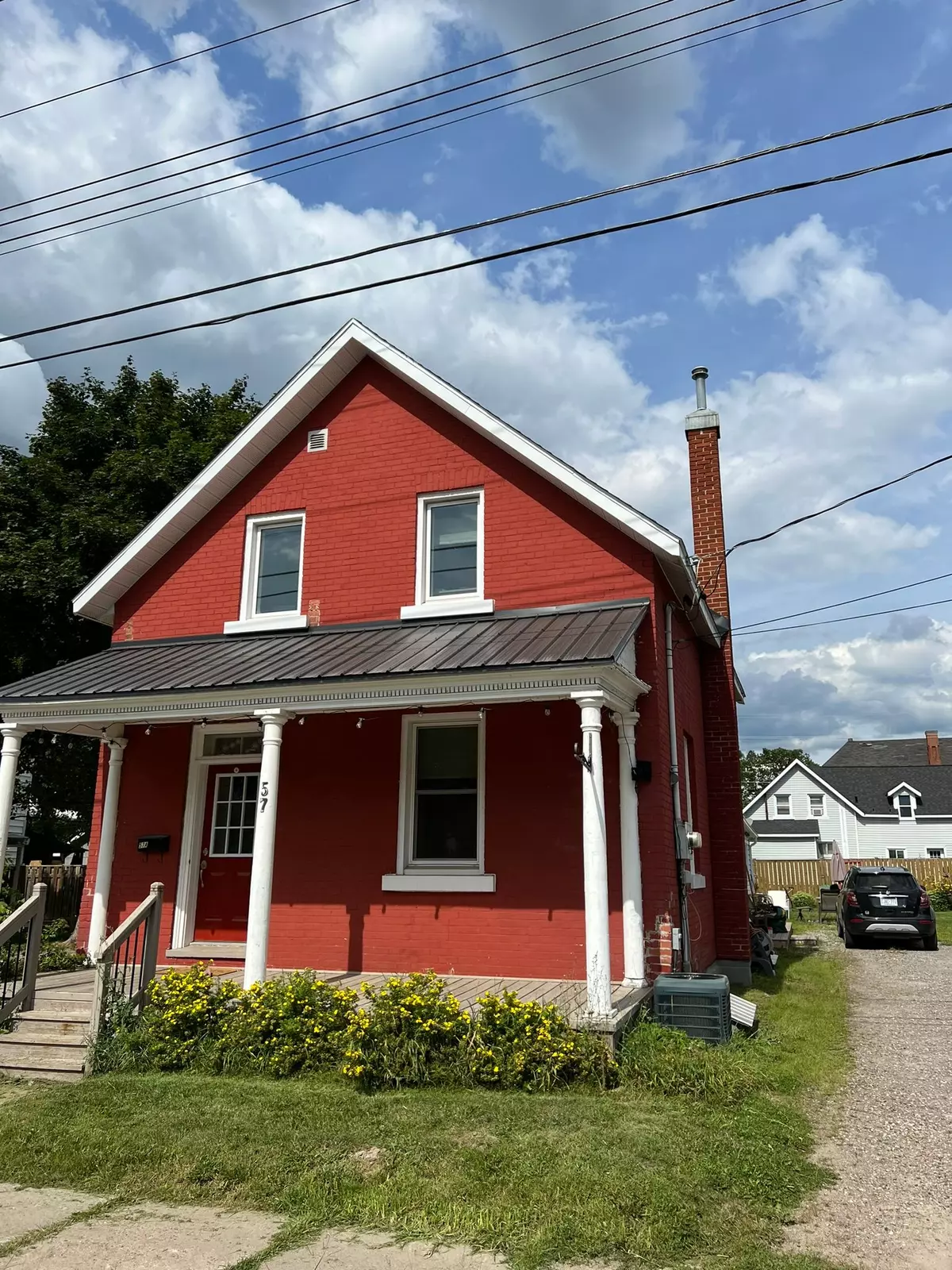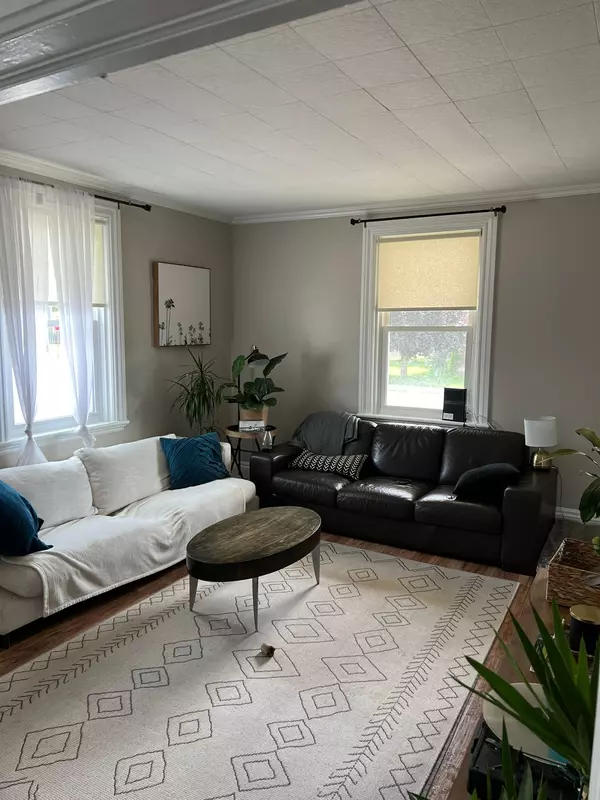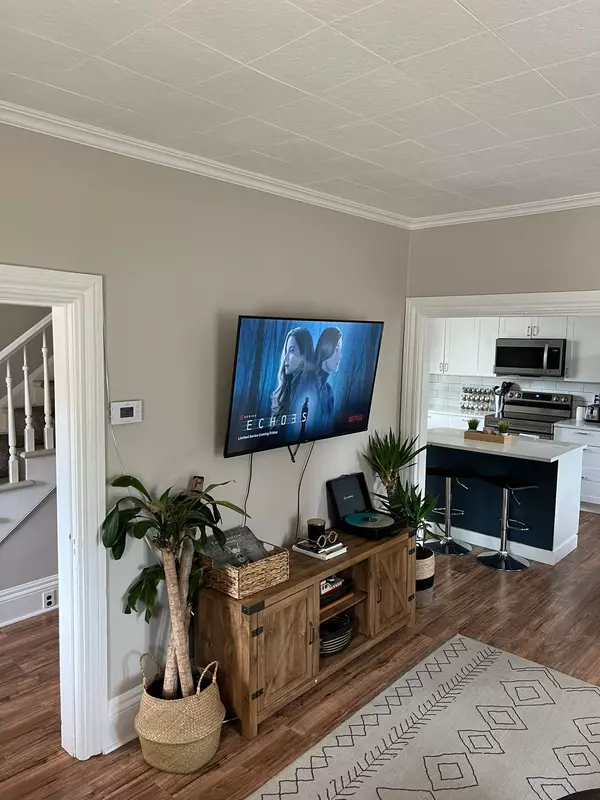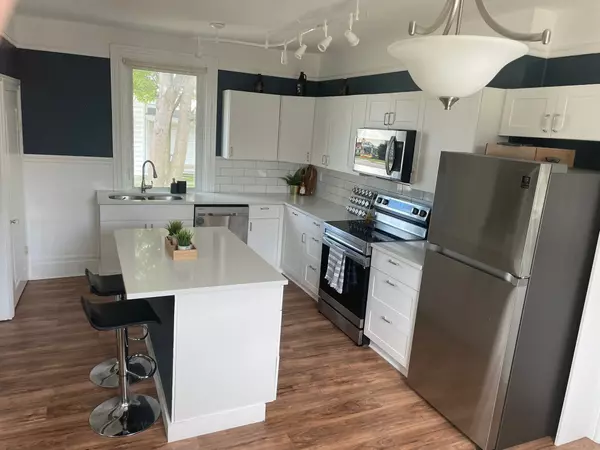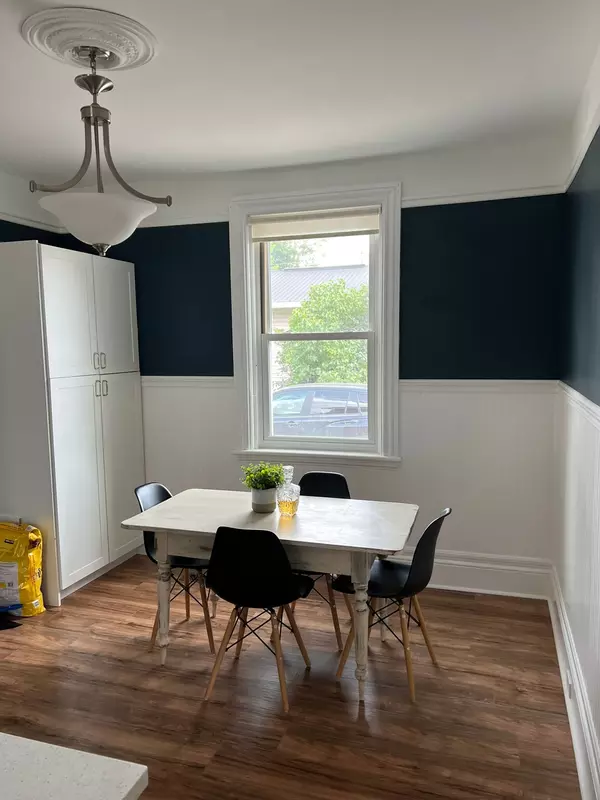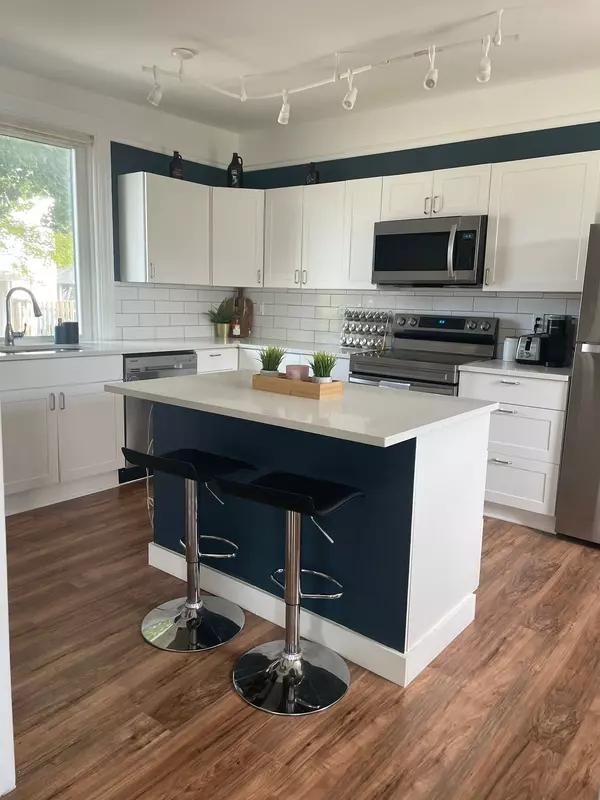4 Beds
2 Baths
4 Beds
2 Baths
Key Details
Property Type Multi-Family
Sub Type Duplex
Listing Status Active
Purchase Type For Sale
MLS Listing ID X11934563
Style 2-Storey
Bedrooms 4
Annual Tax Amount $3,089
Tax Year 2024
Property Description
Location
Province ON
County Renfrew
Community 540 - Renfrew
Area Renfrew
Region 540 - Renfrew
City Region 540 - Renfrew
Rooms
Family Room Yes
Basement Unfinished, Full
Kitchen 2
Interior
Interior Features Accessory Apartment, Separate Hydro Meter, Separate Heating Controls
Cooling Central Air
Fireplace No
Heat Source Gas
Exterior
Parking Features Private
Garage Spaces 6.0
Pool None
Roof Type Asphalt Shingle
Lot Frontage 66.15
Lot Depth 97.07
Total Parking Spaces 6
Building
Foundation Stone
"My job is to find and attract mastery-based agents to the office, protect the culture, and make sure everyone is happy! "

