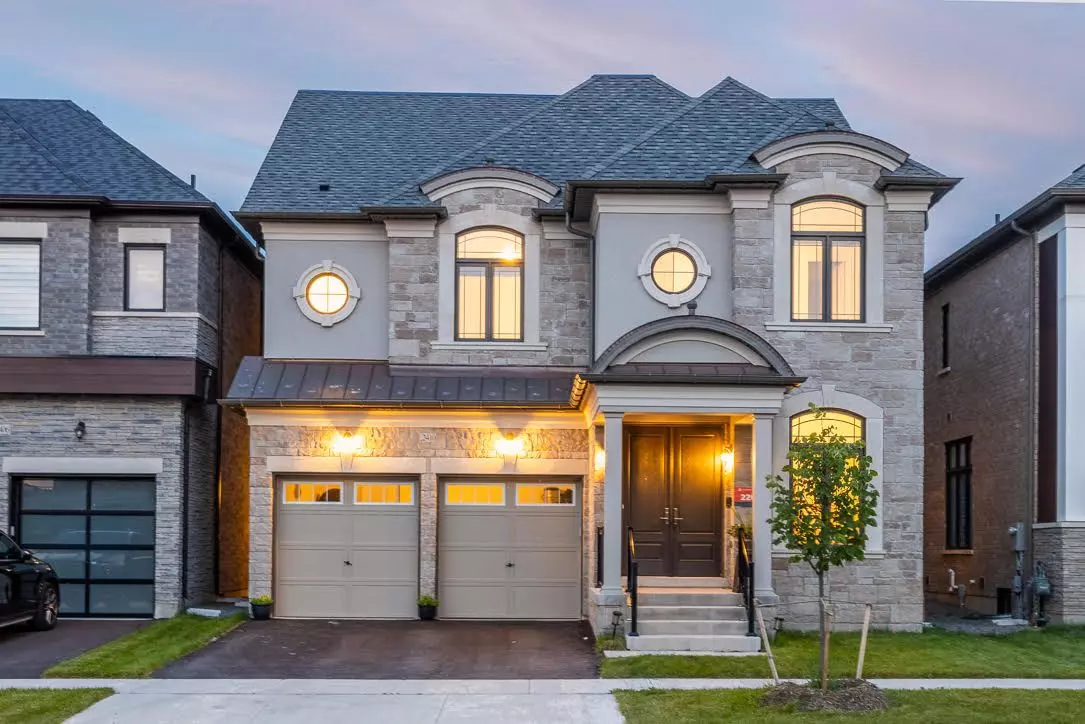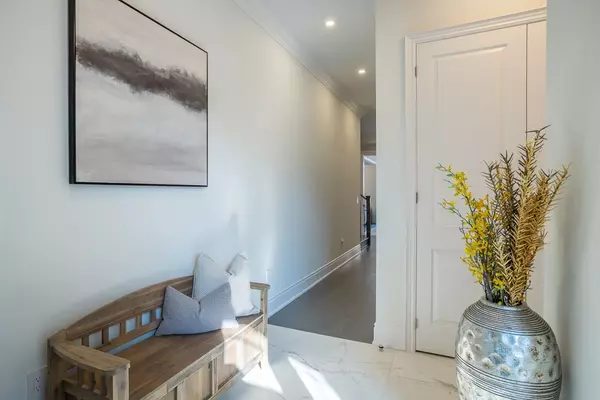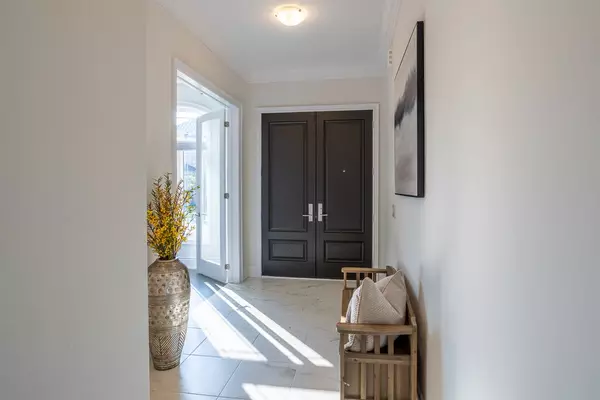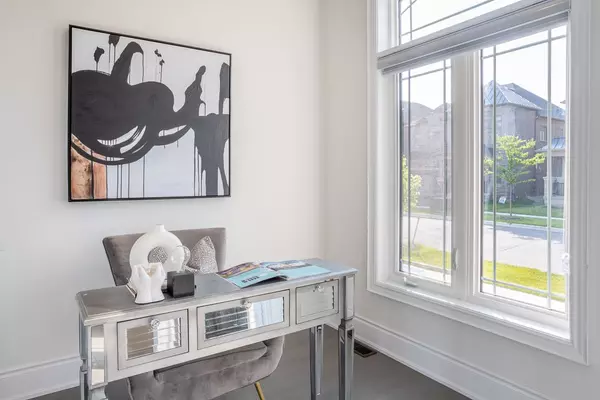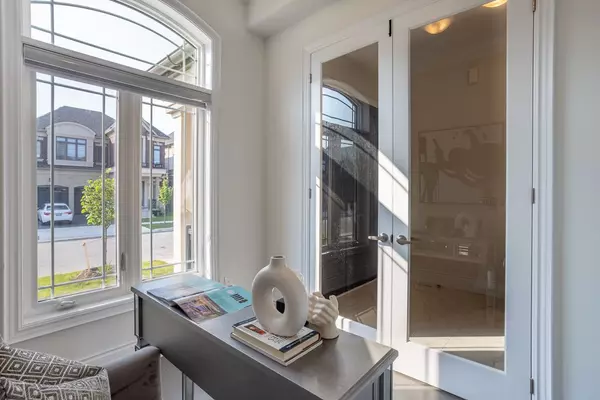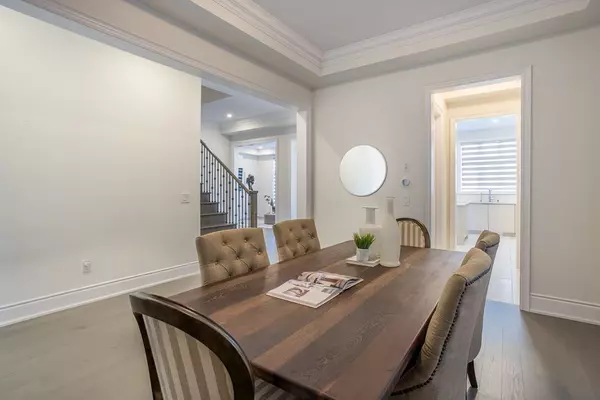5 Beds
6 Baths
5 Beds
6 Baths
Key Details
Property Type Single Family Home
Sub Type Detached
Listing Status Active
Purchase Type For Sale
Approx. Sqft 3500-5000
Municipality Oakville
MLS Listing ID W11948842
Style 3-Storey
Bedrooms 5
Annual Tax Amount $8,650
Tax Year 2024
Property Description
Location
Province ON
County Halton
Community Glen Abbey
Area Halton
Region Glen Abbey
City Region Glen Abbey
Rooms
Family Room Yes
Basement Separate Entrance, Walk-Out
Kitchen 1
Interior
Interior Features Built-In Oven, In-Law Suite
Cooling Central Air
Fireplaces Type Electric
Fireplace Yes
Heat Source Gas
Exterior
Exterior Feature Deck, Lighting
Parking Features Private Double
Garage Spaces 2.0
Pool None
Roof Type Asphalt Shingle
Lot Frontage 42.0
Lot Depth 90.0
Total Parking Spaces 4
Building
Unit Features Golf,Park
Foundation Poured Concrete
"My job is to find and attract mastery-based agents to the office, protect the culture, and make sure everyone is happy! "

