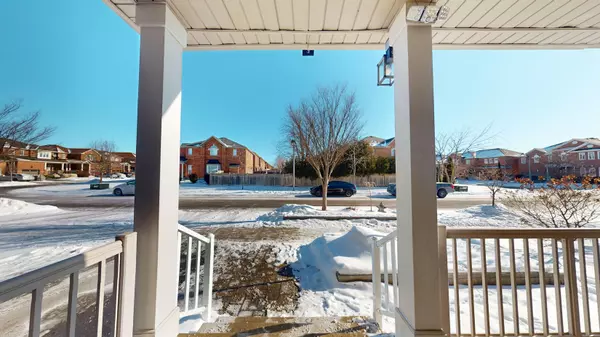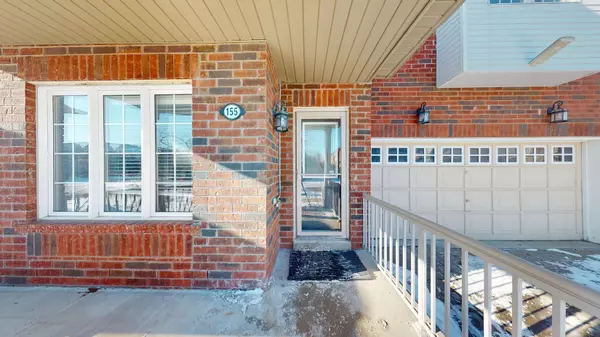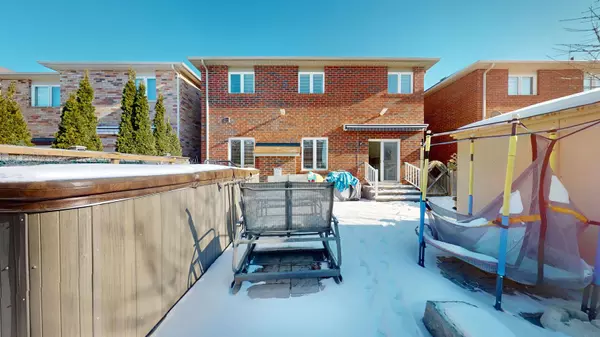4 Beds
4 Baths
4 Beds
4 Baths
Key Details
Property Type Single Family Home
Sub Type Detached
Listing Status Active
Purchase Type For Sale
Approx. Sqft 2000-2500
Subdivision Stouffville
MLS Listing ID N11950806
Style 2-Storey
Bedrooms 4
Annual Tax Amount $5,573
Tax Year 2024
Property Sub-Type Detached
Property Description
Location
Province ON
County York
Community Stouffville
Area York
Rooms
Family Room Yes
Basement Finished, Full
Kitchen 1
Separate Den/Office 2
Interior
Interior Features Central Vacuum, Solar Tube, Storage
Heating Yes
Cooling Central Air
Fireplaces Type Family Room, Natural Gas
Fireplace Yes
Heat Source Gas
Exterior
Parking Features Private Double
Garage Spaces 2.0
Pool None
Roof Type Shingles
Lot Frontage 39.4
Lot Depth 85.38
Total Parking Spaces 4
Building
Unit Features School,Place Of Worship,Rec./Commun.Centre,Hospital,Public Transit,School Bus Route
Foundation Unknown
"My job is to find and attract mastery-based agents to the office, protect the culture, and make sure everyone is happy! "






