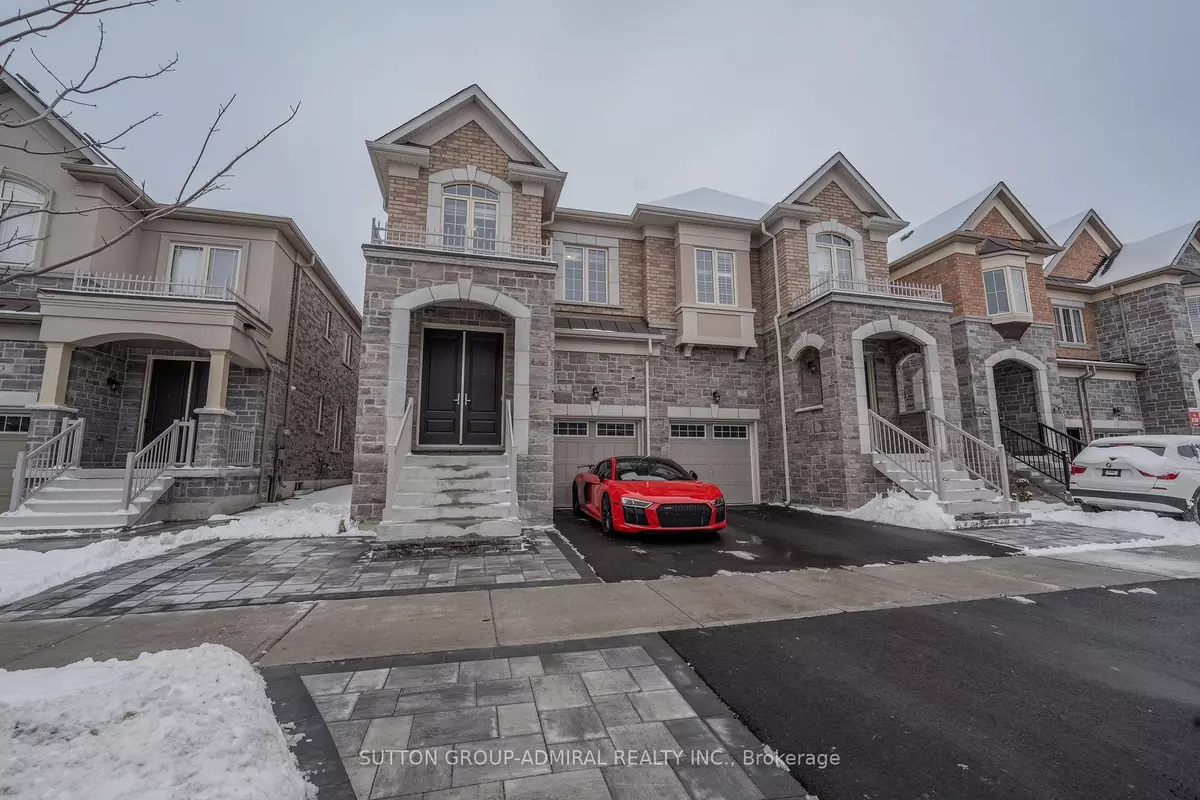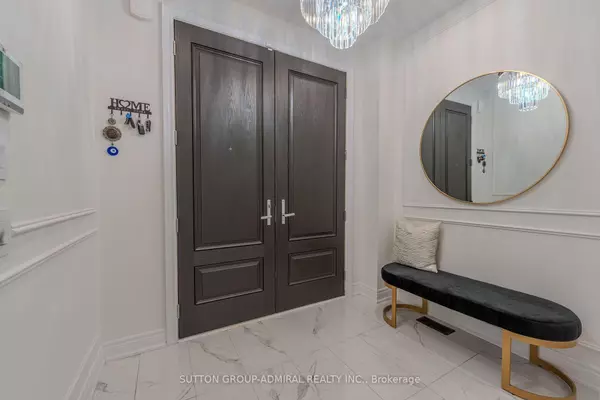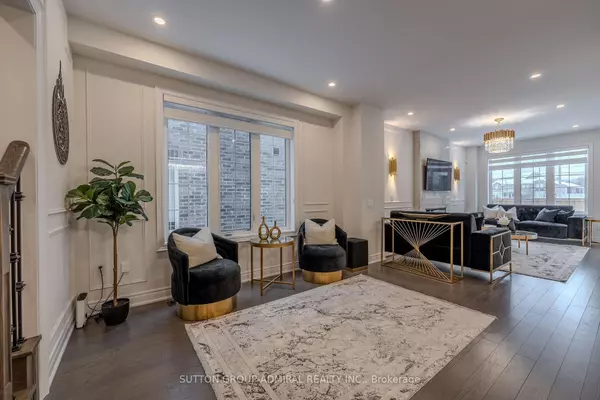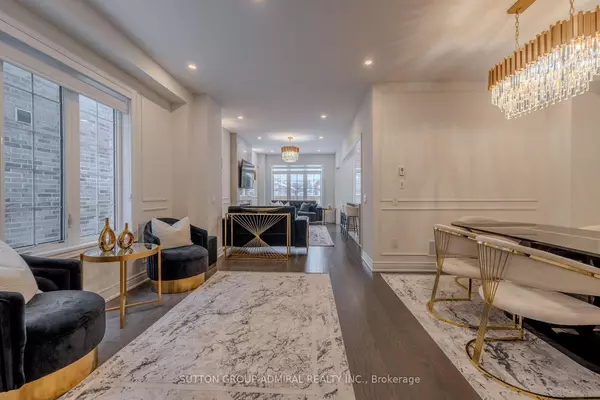4 Beds
4 Baths
4 Beds
4 Baths
Key Details
Property Type Single Family Home
Sub Type Semi-Detached
Listing Status Active
Purchase Type For Sale
Approx. Sqft 2000-2500
Subdivision Oak Ridges
MLS Listing ID N11960962
Style 2-Storey
Bedrooms 4
Annual Tax Amount $4,986
Tax Year 2024
Property Sub-Type Semi-Detached
Property Description
Location
Province ON
County York
Community Oak Ridges
Area York
Rooms
Family Room Yes
Basement Finished
Kitchen 1
Interior
Interior Features Auto Garage Door Remote, Bar Fridge, Water Heater
Cooling Central Air
Fireplace Yes
Heat Source Gas
Exterior
Parking Features Private
Garage Spaces 1.0
Pool None
Roof Type Unknown
Lot Frontage 24.6
Lot Depth 101.64
Total Parking Spaces 2
Building
Foundation Unknown
"My job is to find and attract mastery-based agents to the office, protect the culture, and make sure everyone is happy! "






