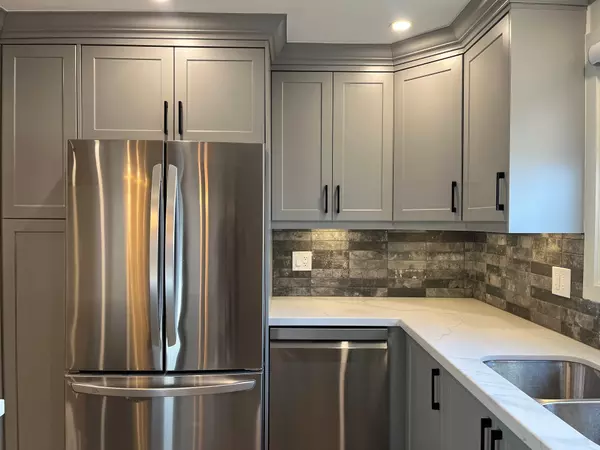3 Beds
2 Baths
3 Beds
2 Baths
Key Details
Property Type Single Family Home
Sub Type Detached
Listing Status Active
Purchase Type For Rent
Approx. Sqft 1100-1500
Subdivision Monaghan
MLS Listing ID X11961789
Style Bungalow-Raised
Bedrooms 3
Property Sub-Type Detached
Property Description
Location
Province ON
County Peterborough
Community Monaghan
Area Peterborough
Rooms
Family Room Yes
Basement Finished, Full
Kitchen 1
Separate Den/Office 2
Interior
Interior Features In-Law Capability, Primary Bedroom - Main Floor, Carpet Free, Upgraded Insulation
Cooling None
Fireplace No
Heat Source Electric
Exterior
Exterior Feature Deck
Parking Features Available, Private Double
Pool None
Roof Type Asphalt Shingle
Lot Frontage 30.0
Lot Depth 143.0
Total Parking Spaces 2
Building
Unit Features Fenced Yard,Library,Park,Hospital,Public Transit,School
Foundation Concrete
"My job is to find and attract mastery-based agents to the office, protect the culture, and make sure everyone is happy! "






