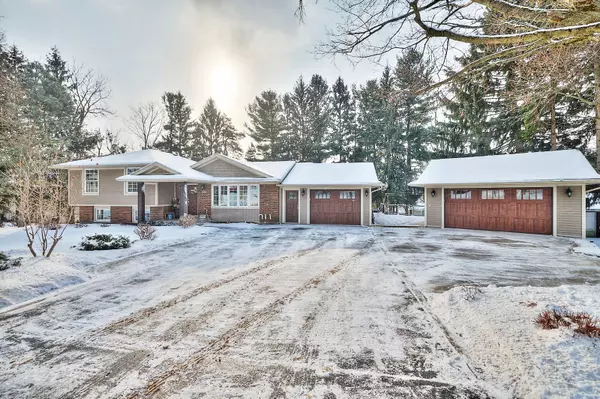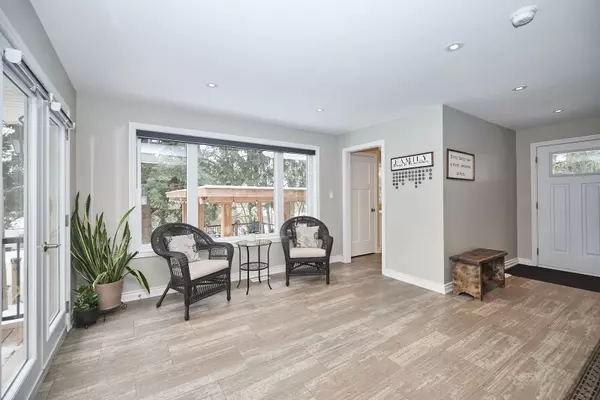4 Beds
2 Baths
0.5 Acres Lot
4 Beds
2 Baths
0.5 Acres Lot
Key Details
Property Type Single Family Home
Sub Type Detached
Listing Status Active
Purchase Type For Sale
Approx. Sqft 2500-3000
Subdivision 664 - Fenwick
MLS Listing ID X11970849
Style Sidesplit 4
Bedrooms 4
Annual Tax Amount $5,570
Tax Year 2024
Lot Size 0.500 Acres
Property Sub-Type Detached
Property Description
Location
Province ON
County Niagara
Community 664 - Fenwick
Area Niagara
Zoning A2
Rooms
Family Room Yes
Basement Finished with Walk-Out, Full
Kitchen 1
Separate Den/Office 1
Interior
Interior Features Water Heater Owned, Water Treatment, Storage, Primary Bedroom - Main Floor, Floor Drain, Built-In Oven, Carpet Free, Auto Garage Door Remote
Cooling Central Air
Fireplaces Number 1
Fireplaces Type Natural Gas, Family Room
Inclusions SS dishwasher, SS microwave, SS Refrigerator, SS Stove, Washer, Dryer
Exterior
Exterior Feature Privacy, Year Round Living
Parking Features Private Double
Garage Spaces 2.0
Pool None
View Orchard, Trees/Woods
Roof Type Asphalt Shingle
Lot Frontage 154.0
Lot Depth 140.0
Total Parking Spaces 9
Building
Foundation Poured Concrete
Others
Senior Community Yes
Security Features Carbon Monoxide Detectors,Smoke Detector
ParcelsYN No
"My job is to find and attract mastery-based agents to the office, protect the culture, and make sure everyone is happy! "






