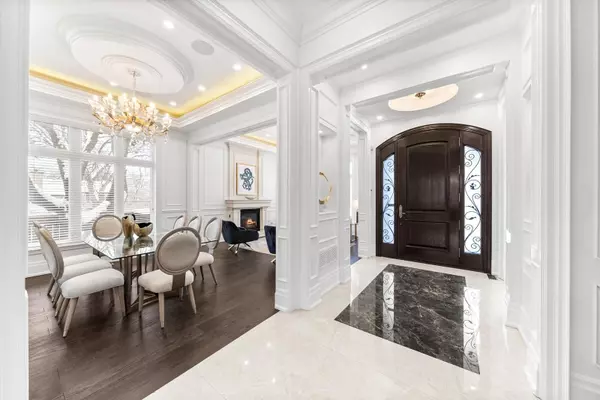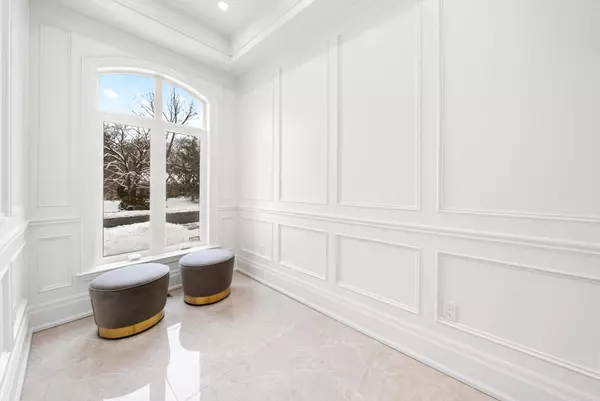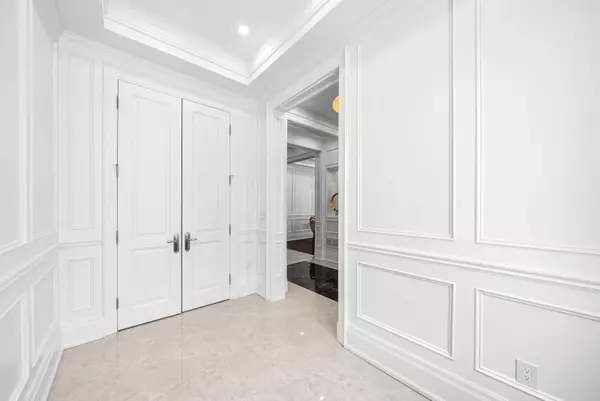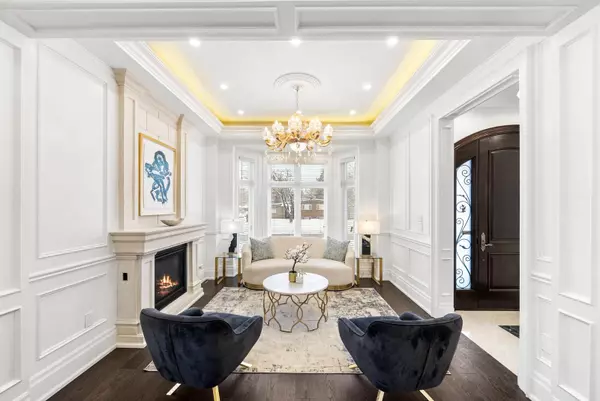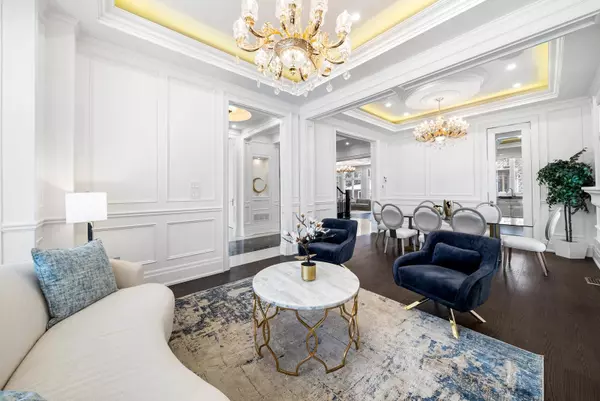4 Beds
6 Baths
4 Beds
6 Baths
Key Details
Property Type Single Family Home
Sub Type Detached
Listing Status Active
Purchase Type For Sale
Subdivision Parkwoods-Donalda
MLS Listing ID C11972863
Style 2-Storey
Bedrooms 4
Annual Tax Amount $16,924
Tax Year 2024
Property Sub-Type Detached
Property Description
Location
Province ON
County Toronto
Community Parkwoods-Donalda
Area Toronto
Rooms
Family Room Yes
Basement Finished, Walk-Up
Kitchen 2
Separate Den/Office 4
Interior
Interior Features ERV/HRV, In-Law Suite, Sump Pump
Cooling Central Air
Fireplace Yes
Heat Source Gas
Exterior
Parking Features Circular Drive, Private Double
Garage Spaces 2.0
Pool None
Roof Type Shingles
Lot Frontage 75.0
Lot Depth 108.0
Total Parking Spaces 6
Building
Unit Features Library,Park
Foundation Concrete
Others
Security Features Alarm System,Security System,Carbon Monoxide Detectors,Smoke Detector
Virtual Tour https://tours.kianikanstudio.ca/193-brookbanks-drive-toronto-on-m3a-2t7?branded=0
"My job is to find and attract mastery-based agents to the office, protect the culture, and make sure everyone is happy! "


